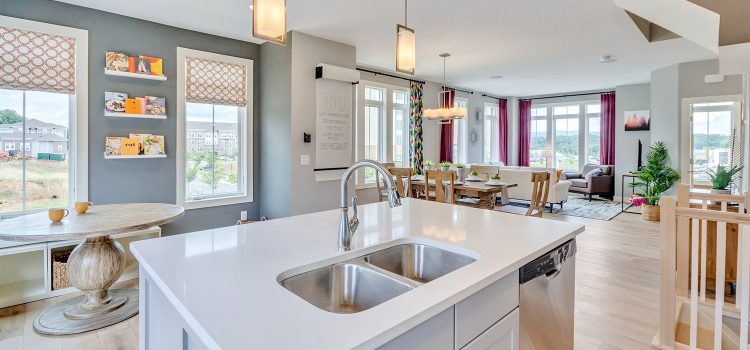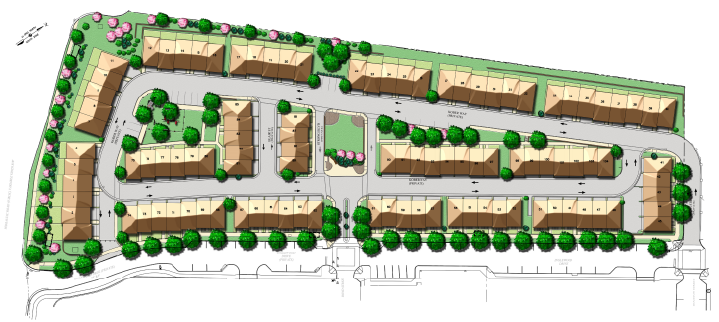Introducing the Towns at Stonefield
By Mal Webb
The first block of the Towns at Stonefield is completed and available to tour! Ranging from 1,750-2,700 square feet and boasting a wide variety of finish options, we can customize homes to your specifications.
The Towns is conveniently located steps from the Shops at Stonefield, giving a truly walkable experience convenient to boutique shopping and all necessities. If you prefer to drive, we are a quarter mile off route 29 with easy access to all the surrounding county has to offer and just a few minutes to UVA and downtown Charlottesville.
Christopher Companies’ introduction into the Charlottesville market, The Towns, boasts a contemporary floor plan with classic architectural elements. Melding traditional Charlottesville style with a modern twist, this project shows a commitment to craftsmanship and attention to detail that will make a lasting impression.
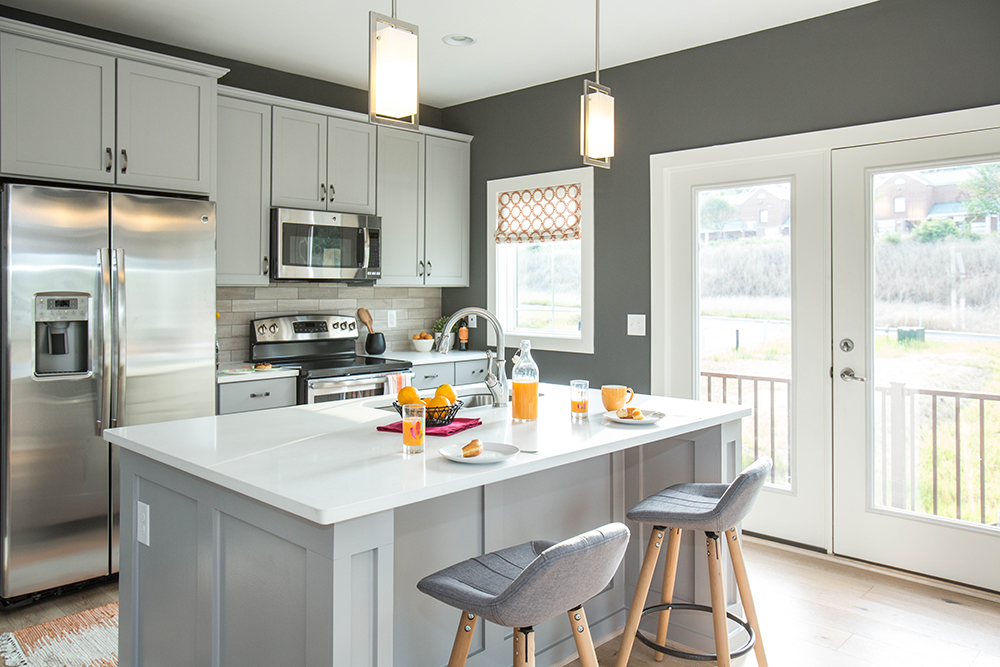
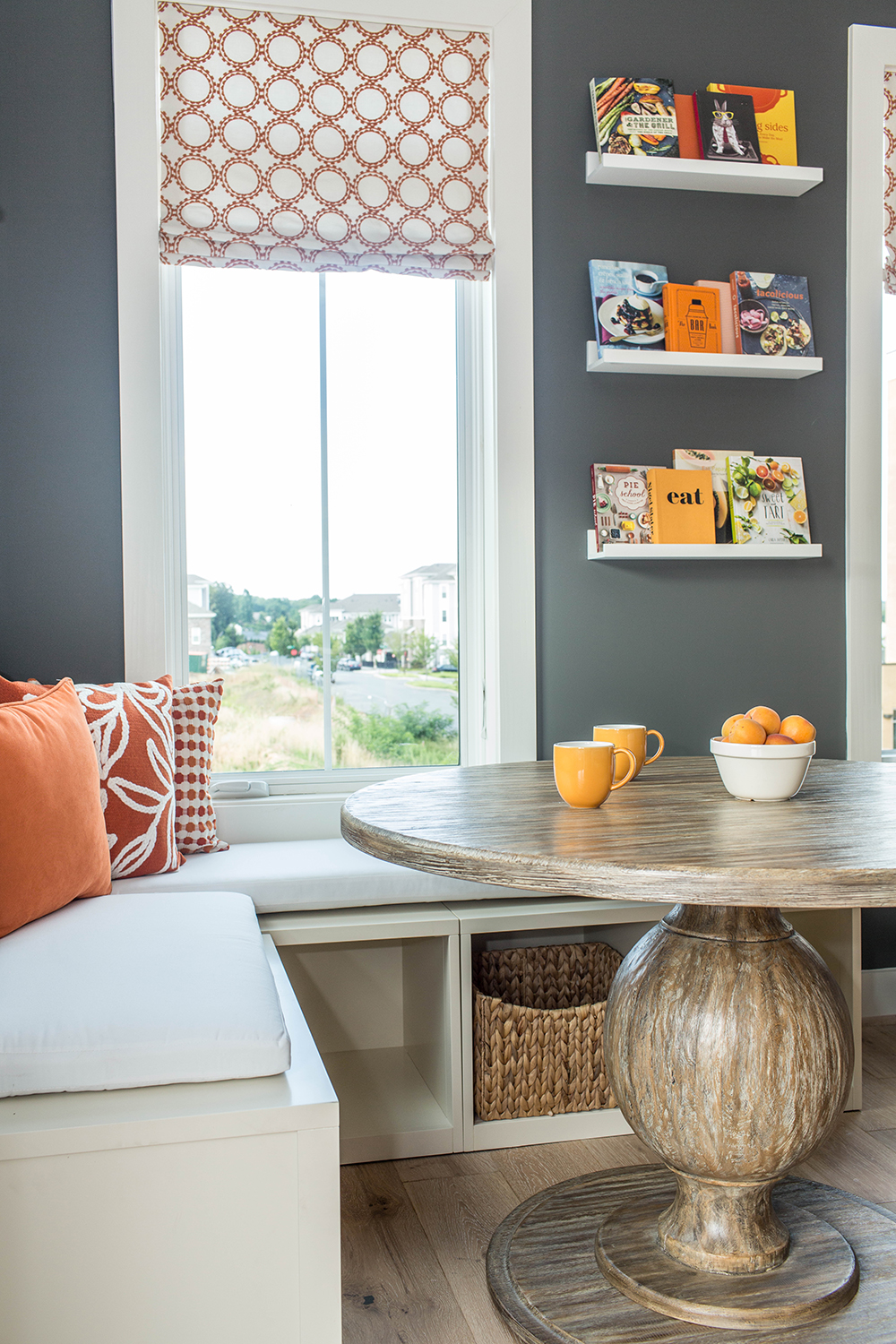
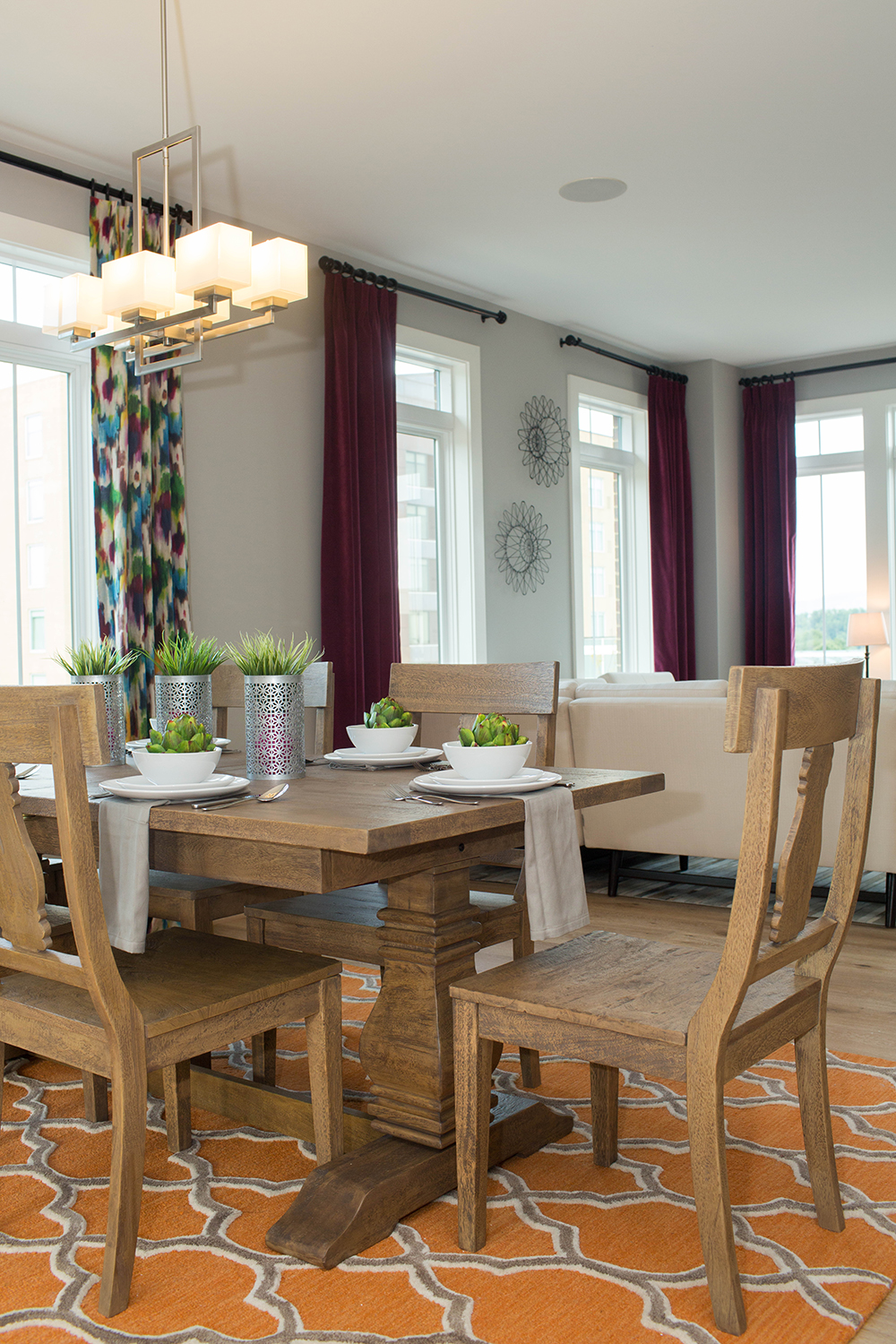
The smaller homes are our Faulkner and Poe models, and the standard configuration boasts a 3 bed, 2.5 bath option with an open floor plan on the main level and all three beds on the third floor. We also have the option to add a bedroom with an attached full bath on the first floor and/or reset the third floor to a dual master configuration. There is an optional fourth floor loft adding 342 finished square feet, plus a 116 square foot terrace and another full bath. The loft can also be built as a private master suite with independent climate control and hot water tank. To view the available floor plans, click here.
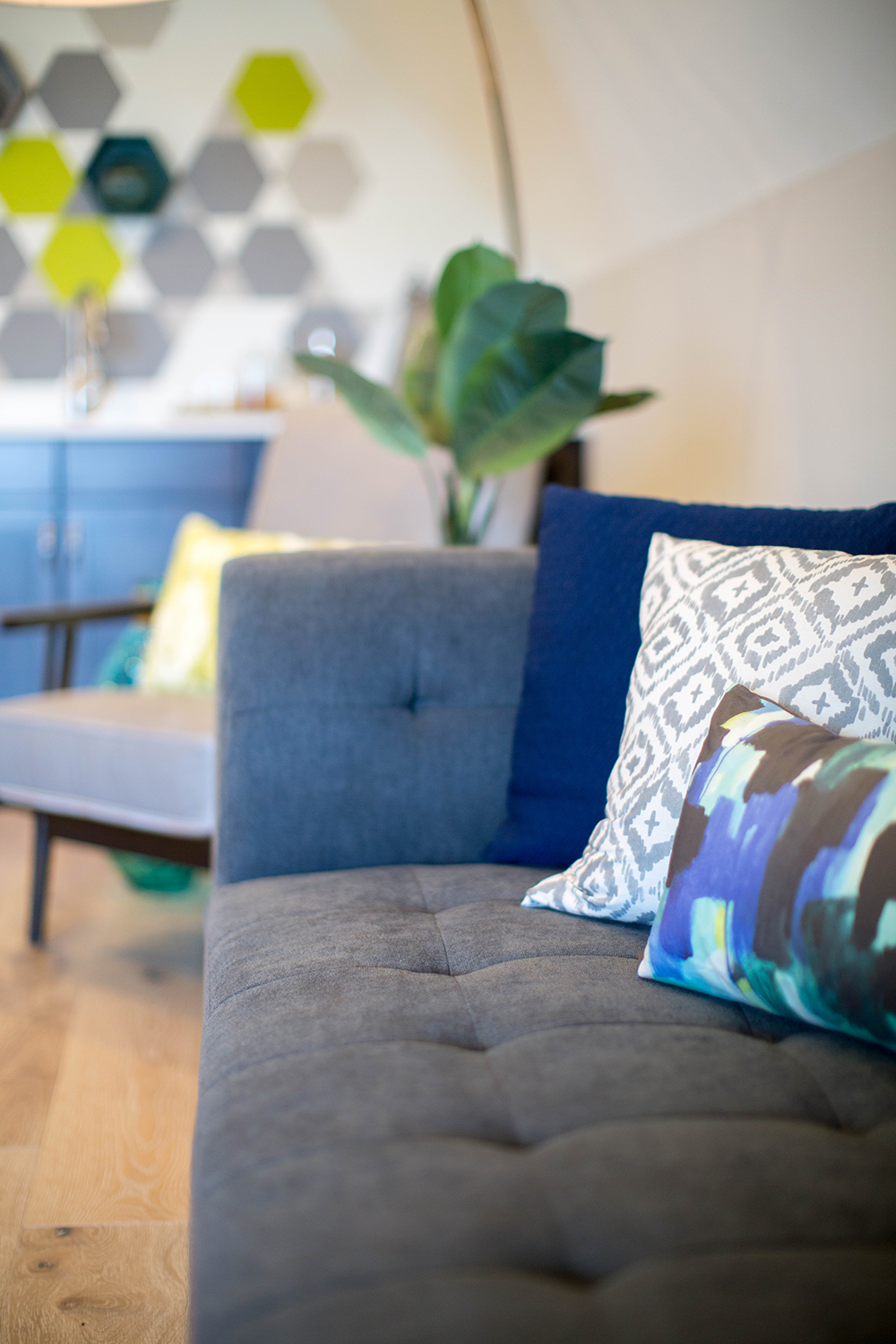
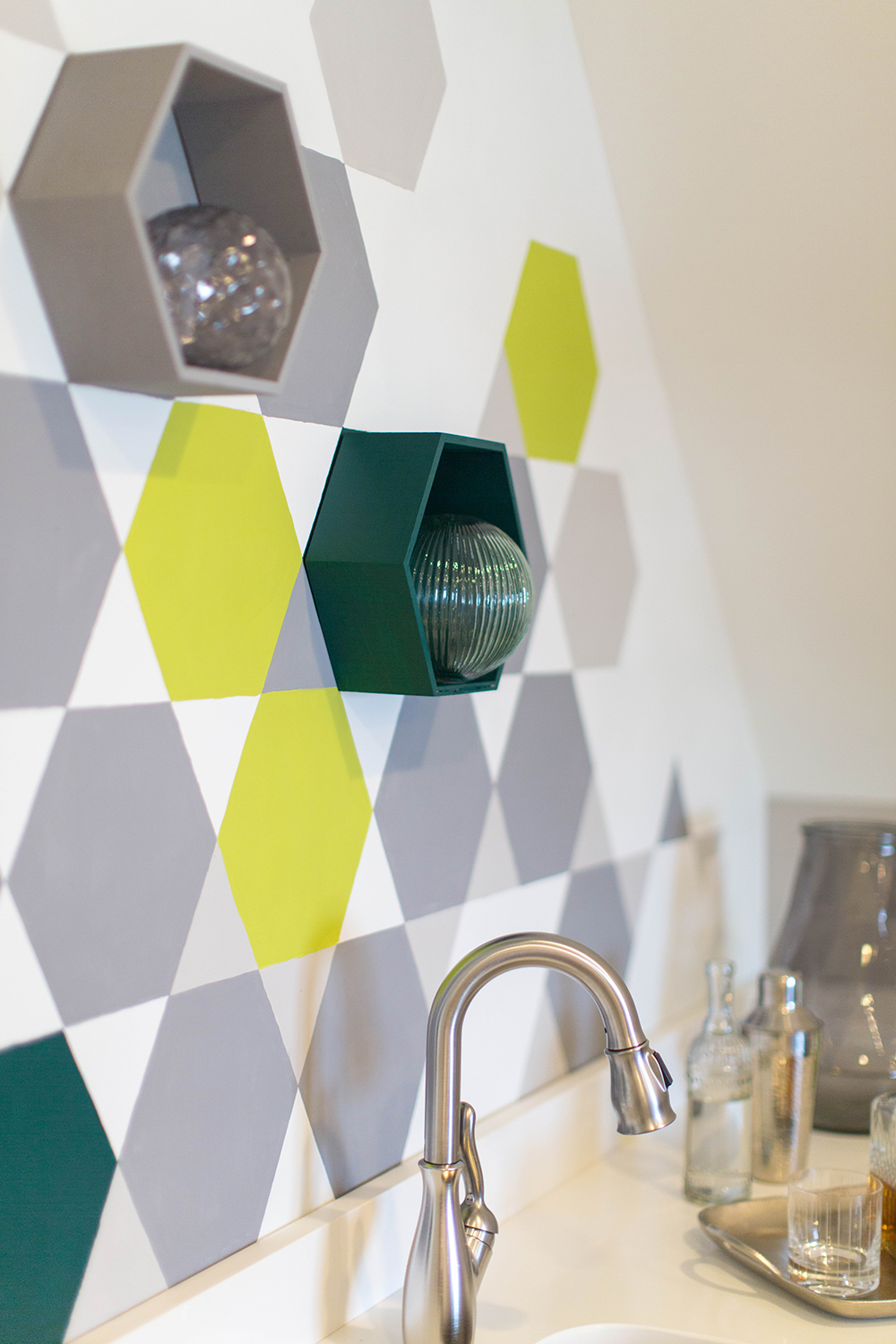
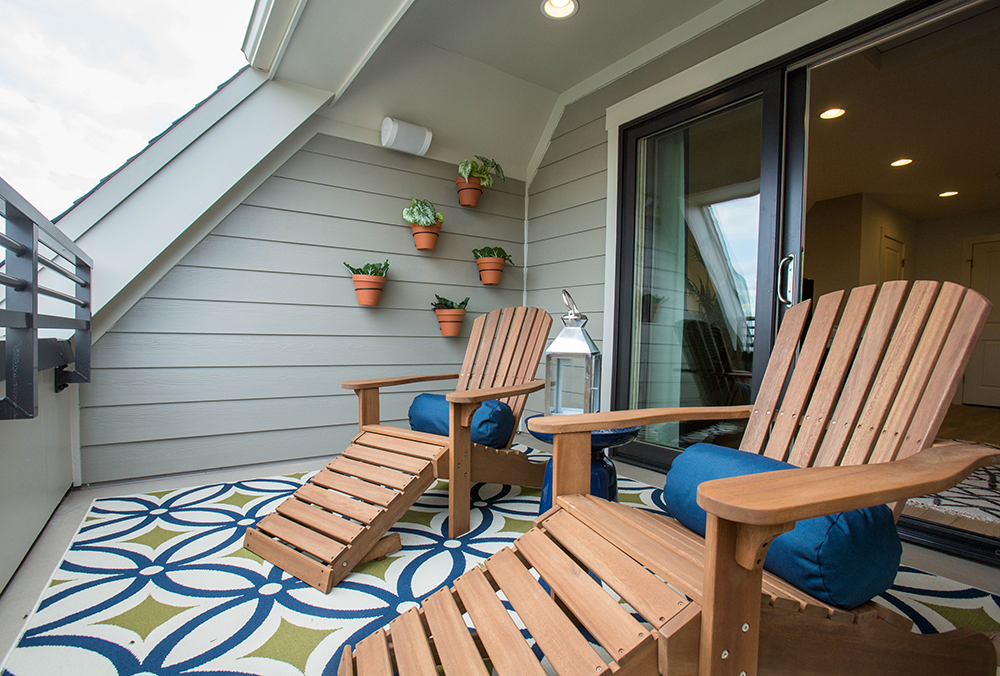
The first block of our larger models is set for delivery this fall; and start with just over 2,200 finished sq ft and are 3 bed 3.5 bath. Again, there is the option for a first floor bedroom with private bath. And all units feature the open floor plan on the second floor. The third floor boasts the choice of the standard three-bedroom configuration or dual masters. The optional fourth floor adds 498 finished sq ft plus the balcony and includes another full bath and again, the option of making the fourth floor a private master suite.
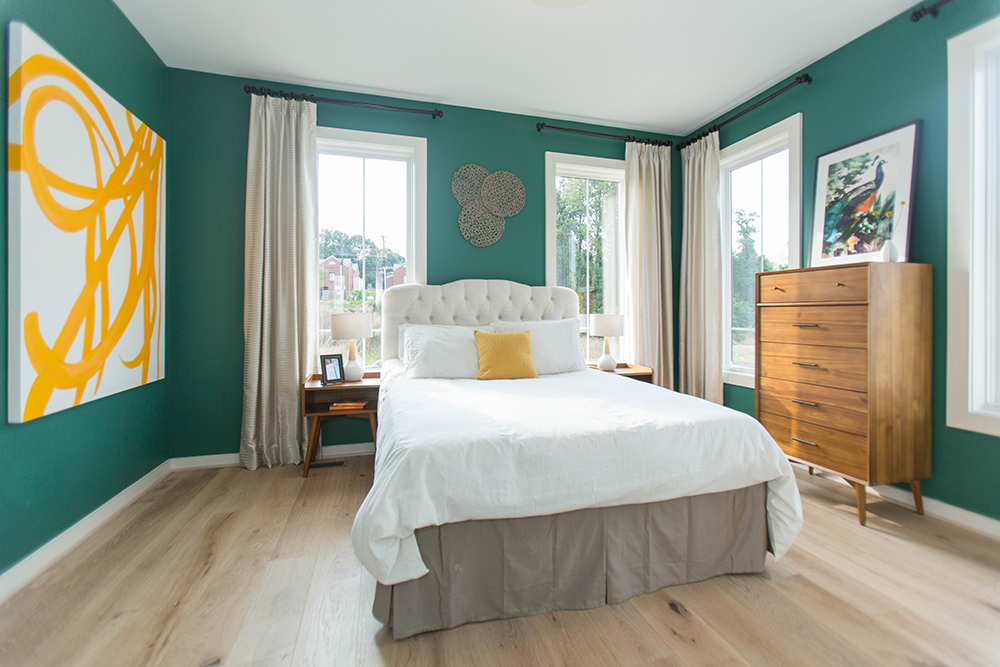
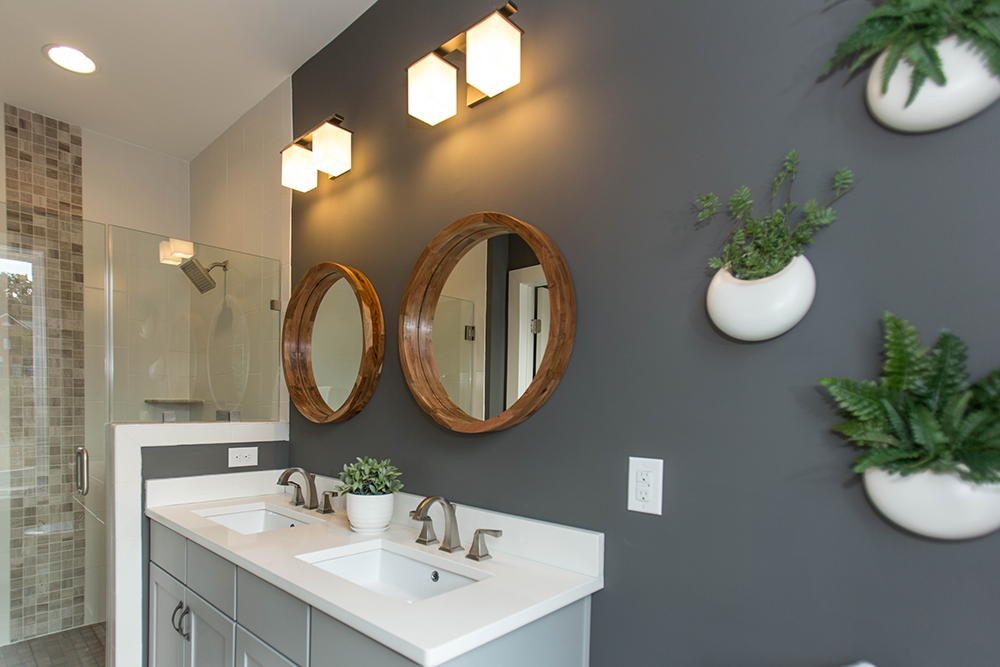
The model home, designed by Nest’s on-staff interior designers, Taylor Von Herbulis and Jasmine Bible, is open from 10-5 every day and available to tour, with agents available to show additional units to interested parties.
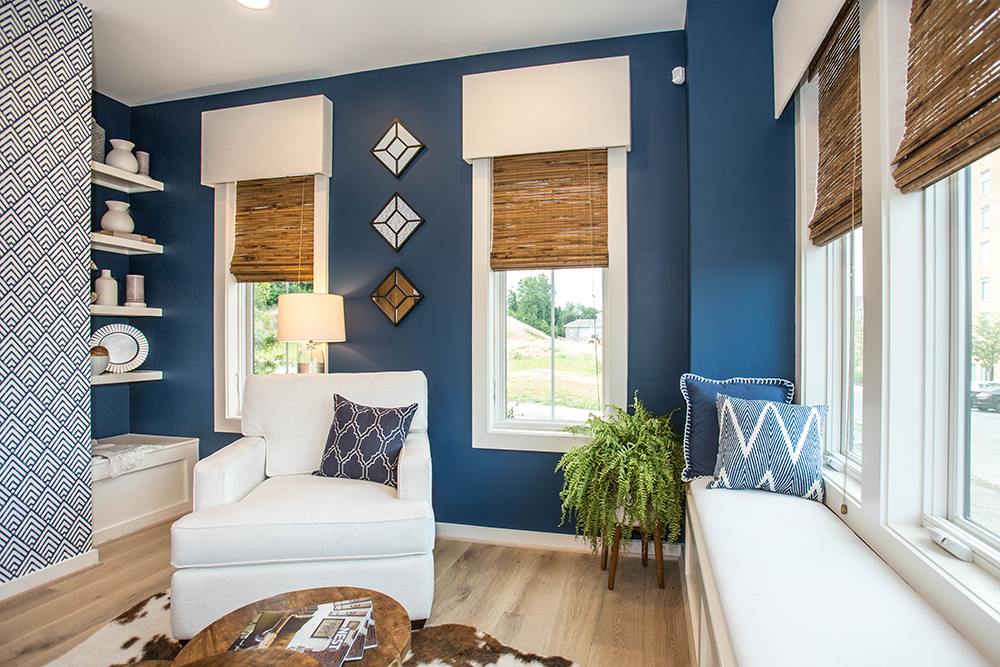
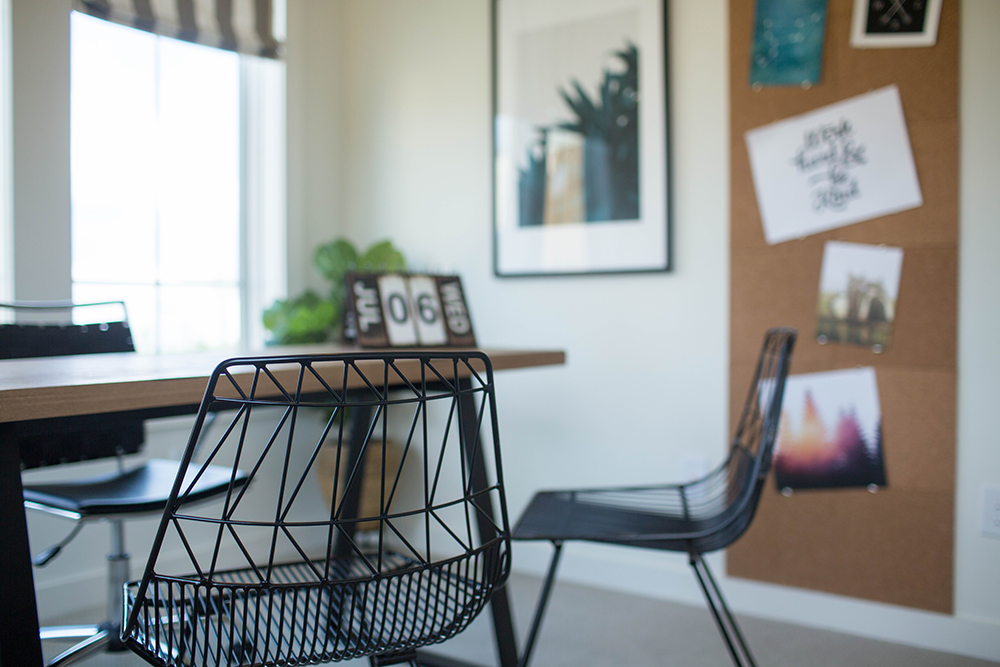
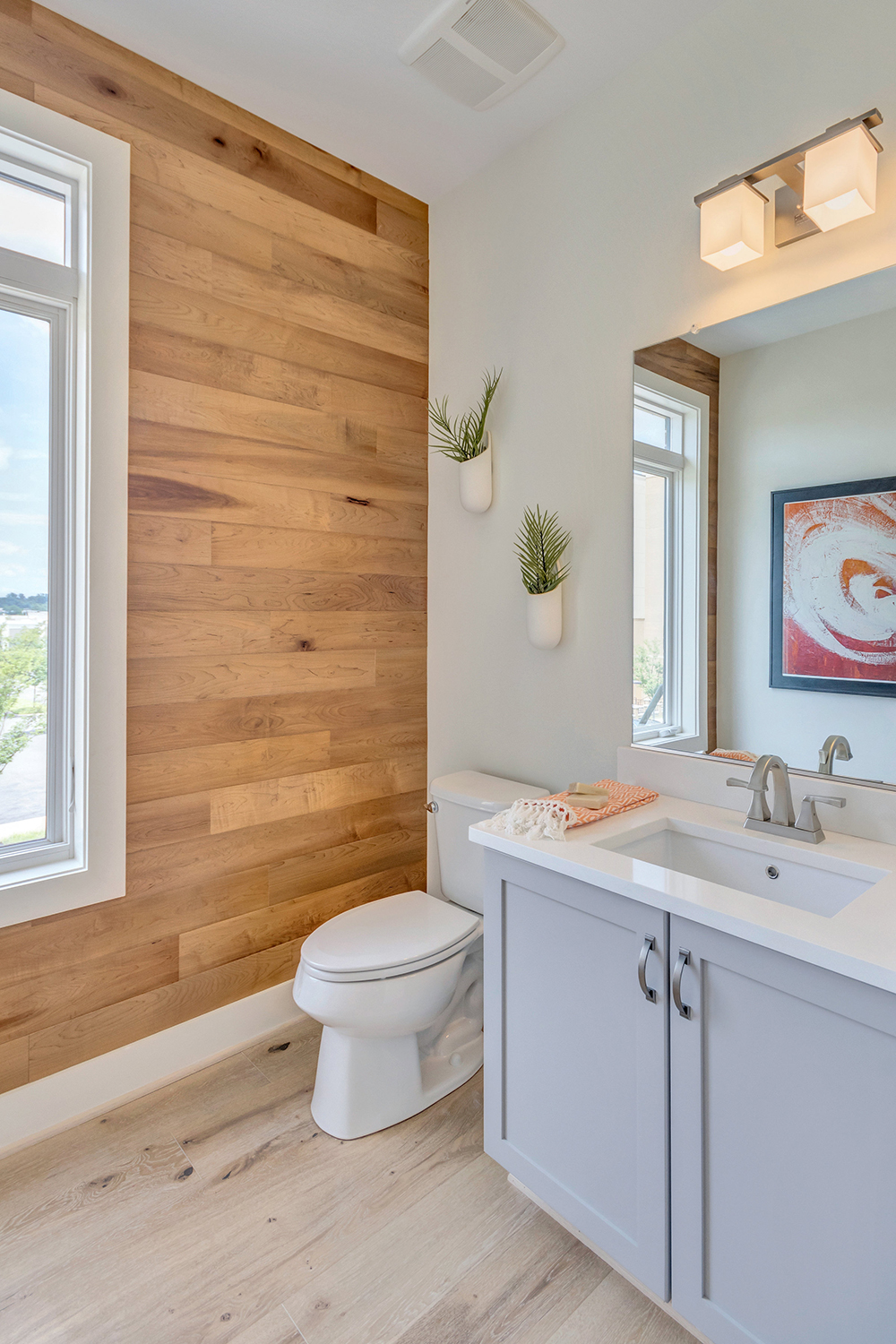
For a better understanding of the overall layout, take a moment to enjoy our virtual home tour:
We hope you’ll take this opportunity to come check out the new development where you can live where you shop! With everything from boutique shopping and the movies to restaurants, a farmers market and groceries just steps away, you will only need to leave if you want to! Come experience livable, walkable, Charlottesville and be all about The Towns.
Ready to set up your private showing? Contact Mal Webb. Mal is an Albemarle County native who returned to Charlottesville in 2011 and has since found a new calling in real estate.
