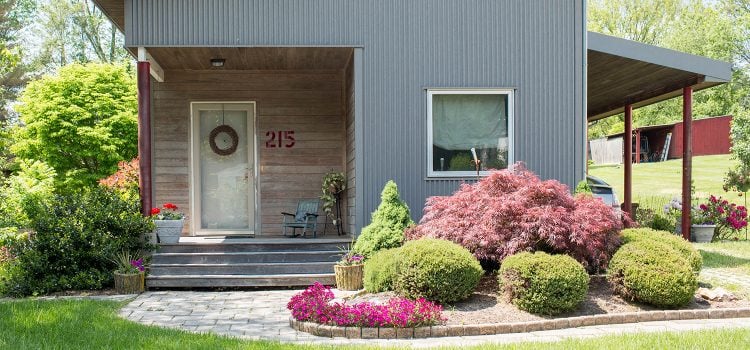You only get one chance at a first impression, so make it a great one!
Is your home ready for a refresh? This contemporary home in Blacksburg, Virginia feels fresh and modern thanks to industrial materials and purposeful landscaping. Copy this look to enhance your curb appeal!
In this installment of “First Impressions” we were lucky enough to speak with the architect, Kay Edge, to learn more about her inspiration for the home. Explore the details, then continue below to learn more about the design of the home.
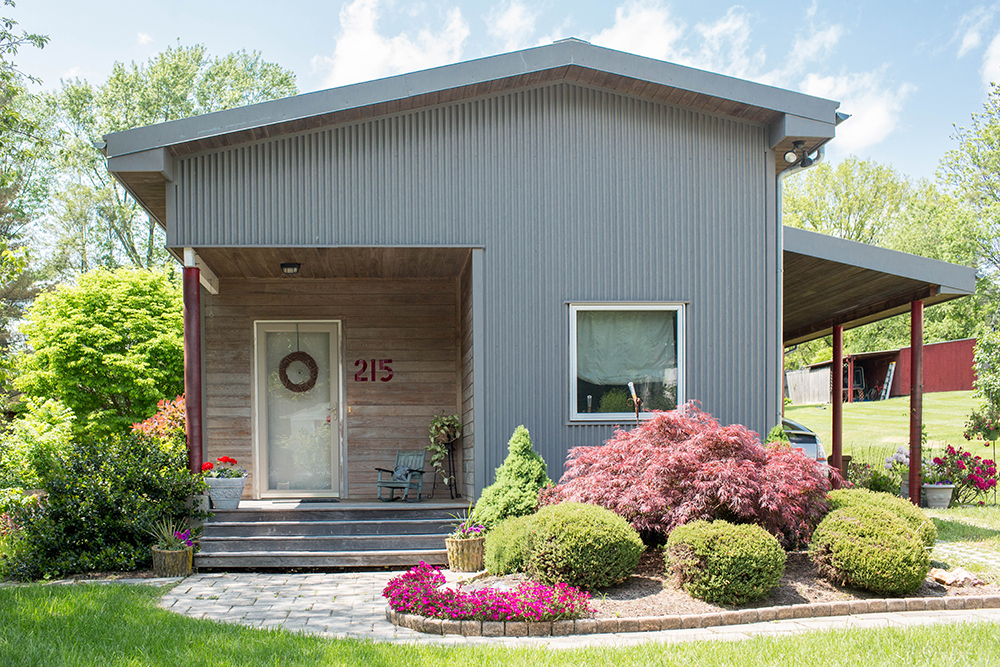
COLOR PALETTE
The predominantly gray and whitewashed wood house is balanced with steel beams flanking the sides, painted in a rich red hue. Exterior pants by Sherwin Williams

LIGHT FIXTURE
Originally intended for an outdoor wall, this nautical-inspired light can be mounted on the ceiling for a subtle glow. Nauticus 6 ½” High Black Outdoor Wall Light, $72, lampsplus.com
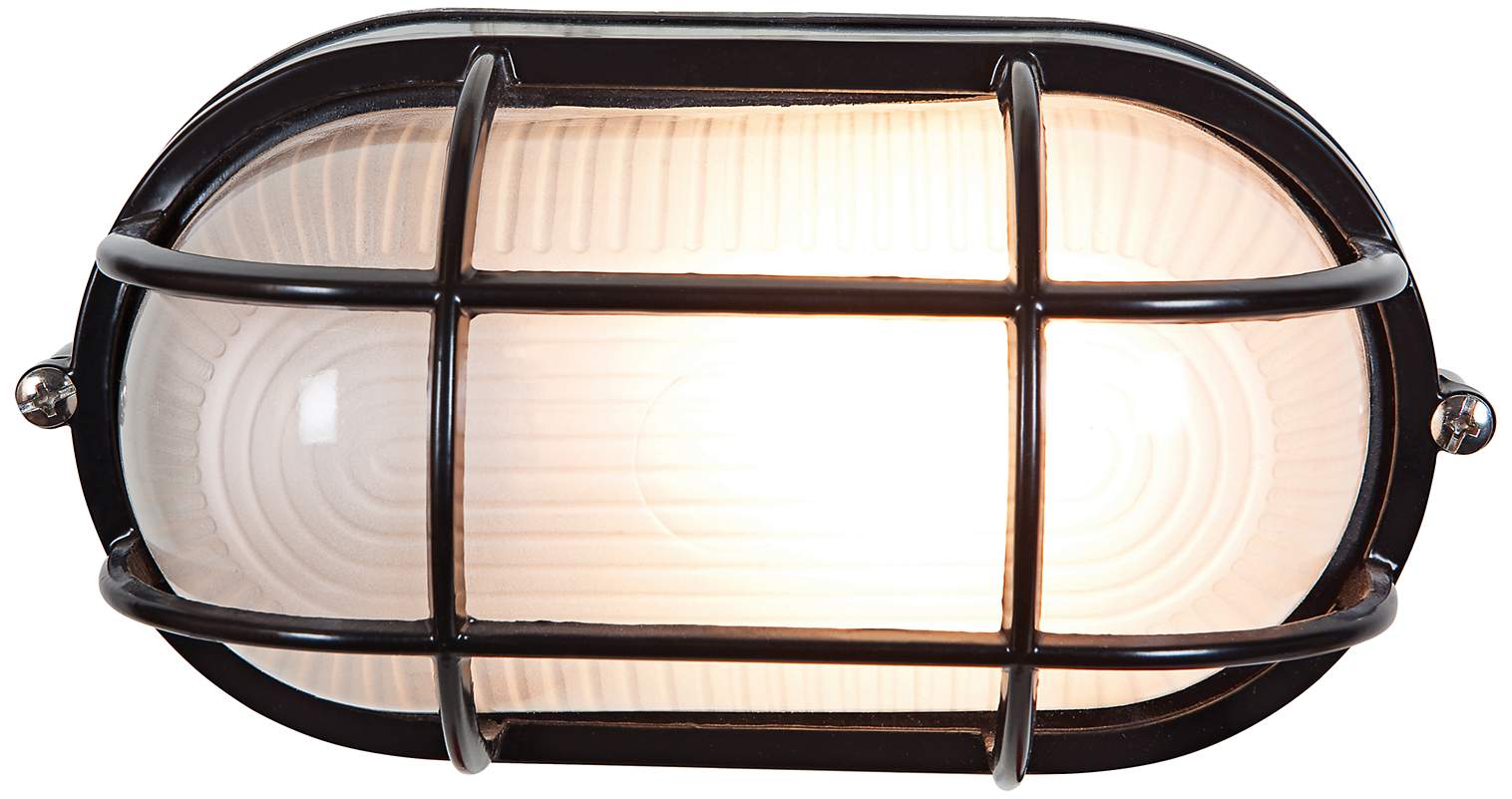
HOUSE NUMBERS
Huge house numbers make a huge statement! Order these stainless steel numbers and have them painted in a custom shade from your color palette. Signo House Numbers by Blomus in Stainless Steel, $26, smartfurniture.com

MODERN MATERIALS
Corrugated Steel – The gray corrugated steel siding is a durable and striking option.
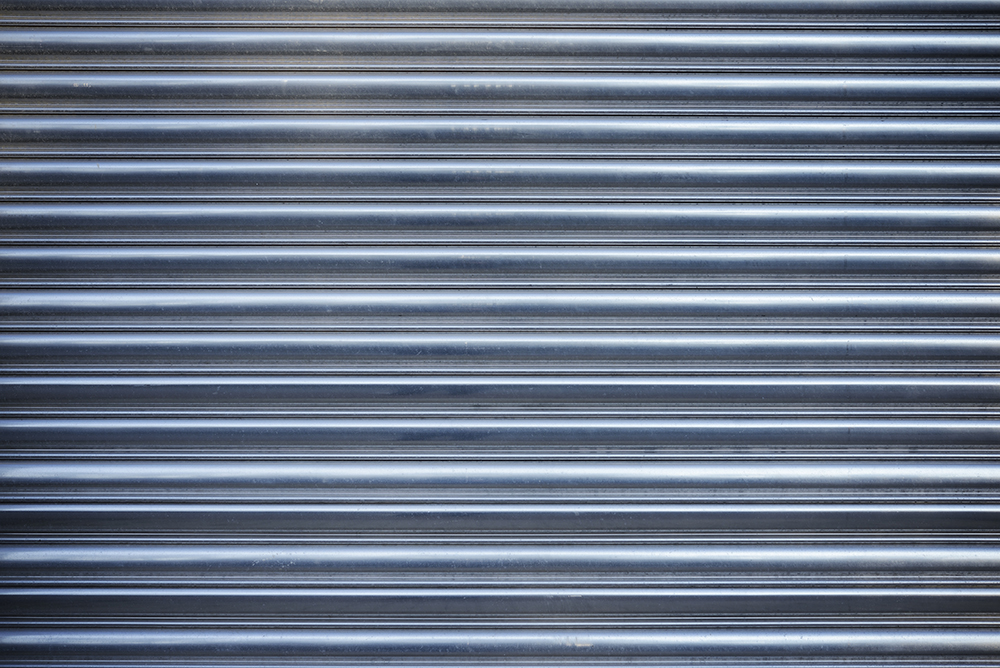
Whitewashed Cyprus Wood – Hung horizontally, the whitewashed wood siding softens the overall look of the home.
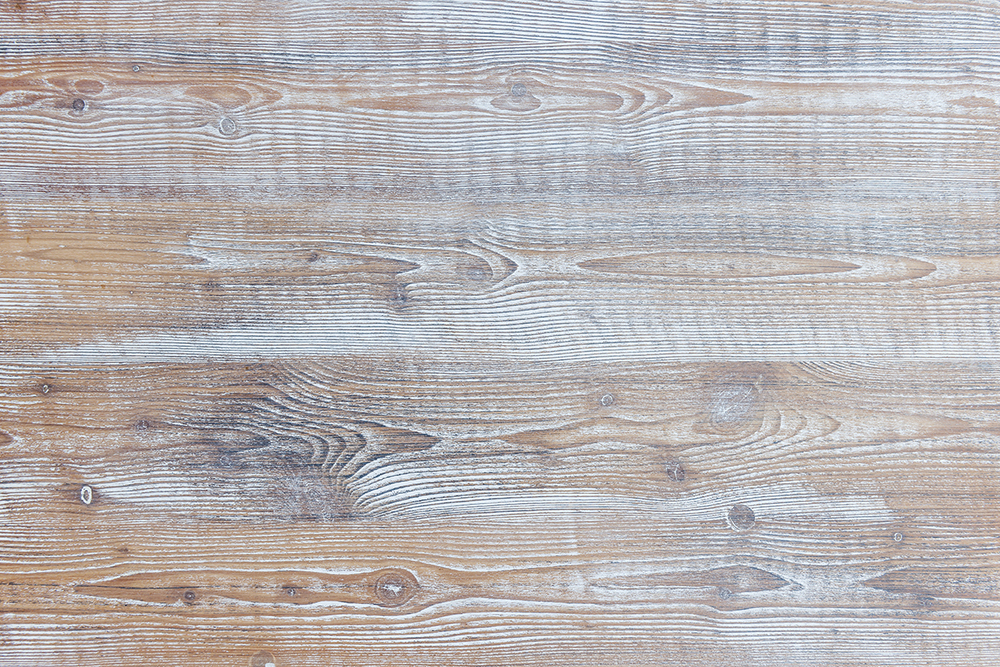
JAPANESE MAPLE
The Japanese maple bush takes center stage in this beautiful landscaping, and matches the red hue of the steel beams. Talk with your local nursery about which variety of maple will work best at your home. We’re fans of the Crimson Queen and its weeping branches of crimson-purple foliage.
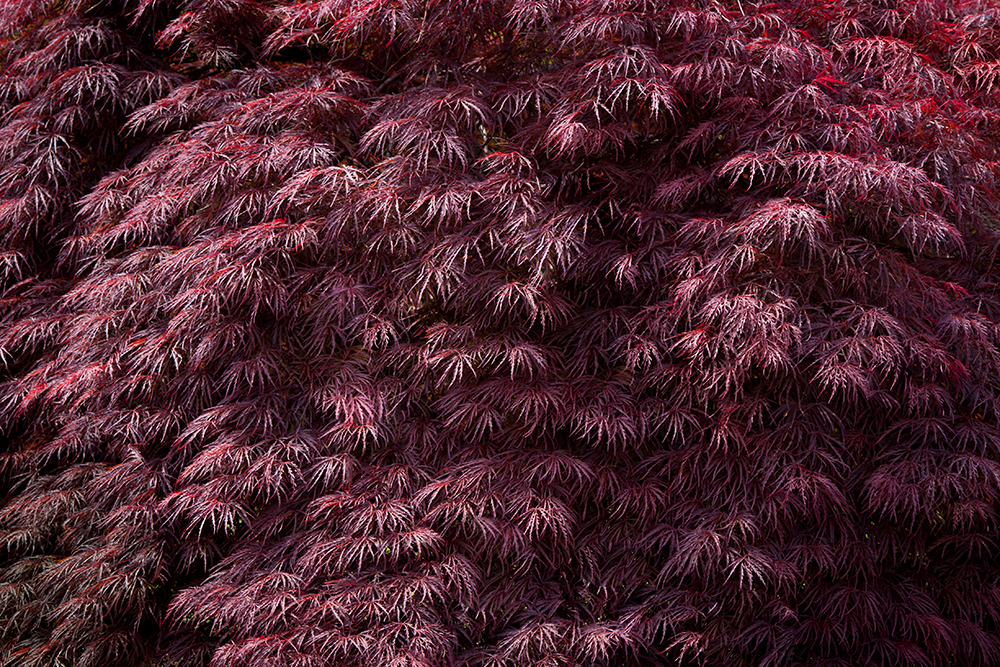
PAVERS
Simple pavers in a warm charcoal tone create a clean and structured pathway. Tan Charcoal Holland Concrete Patio Stone, $0.50 each, lowes.com
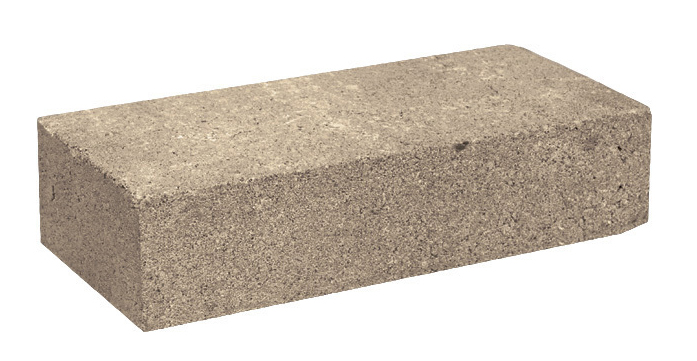
Behind the Design
This home was lovingly designed and built by Kay F. Edge, an architect and teacher. Her passion for design is palpable. She has taught in the graduate architecture program at Virginia Tech for the last 15 years, and owns the design firm PrimaryFormDesign. We had the pleasure of speaking with Edge about the home and its origins.
Edge purchased the lot in downtown Blacksburg and began designing the home in the Fall of 2008. She set out to create a comfortable and manageable space for her mother who would be relocating from South Carolina upon completion of the home.
Influenced by the classic barns throughout the New River Valley, her inspiration began with traditional barn forms. Those principles of structure were then reimagined into a contemporary aesthetic. “I layered ideal forms and proportions and values, as a modern architect, onto the vernacular barn form with modern materials,” explains Edge.
Construction began in January of 2009, and was completed ten months later in October. Edge oversaw the construction process, ensuring that her vision was fully met. For the exterior, she chose corrugated steel for its durability and design appeal, adding strong vertical lines to the house. The maintenance-free material requires no painting or upkeep. To soften the overall look, Edge chose cypress wood for the entrance cove and the underside of the roofline and covered garage. The cypress, sourced from North Carolina, also has sustainability threads. The slats of wood hung horizontally offer a nice juxtaposition to the vertically hung steel.
For the color palette, Edge was, “drawn to the combination of gray and red.” The red beams and house numbers provide just enough of the color to create a strong contrast. In a nod to the modernist movement, Edge chose to set the oversized house numbers, cut from red plexiglass, in Bauhaus typography. The Bauhaus School is widely revered as the founding school of modern architecture and design. The Japanese maple tree further enforces the red accent.
The main living level is 1,600-square-feet. Keeping her mother in mind, Edge shares, “I designed the home to accommodate living in place.” Living in place is an industry term used to describe homes which allow individuals to continue to reside in their home, as they age. The one-level home features a roll-in shower with no ledge or ramps, wider doorways throughout, taller toilets, and radiant heat for the bathroom floors.
With a focus on sustainability, Edge kept an eye on the future, when different types of families may live in the home. The structure is framed and plumbed for a second level, including a stair opening. Fundamentally in her design practice, she has an emphasis on planning ahead, considering the potential evolution of a space or structure.
We thank you, Kay, for graciously taking the time to share your vision with our readers!
We shared this story with you in our Fall/Winter 2016 Issue of NEST Magazine. To view the full issue, click here!
