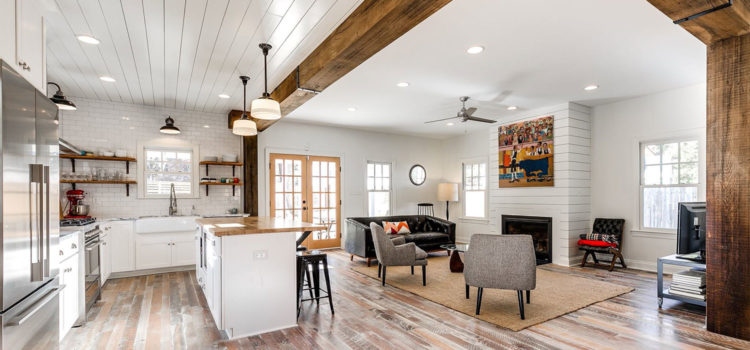A 1950s home in Richmond, VA, gets a thoughtful renovation.
TEXT Jasmine Bible + PHOTOGRAPHY Mick Anders + INTERIOR DESIGN Breese Romano
When Breese Romano was a little girl she used to go to her grandmother’s house and pour through issues of her Veranda magazines, ripping out pages to create her own dream home. Now, as the Lead Designer of Cobblestone Development Group, she gets to create real-life dream homes for her clients.

Romano’s design aesthetic is clean and classic with bits of rustic thrown in, as seen in this remodel of a 1950s cape cod in Richmond, VA. Cobblestone Development Group purchased the small one-level home in early 2016, and Romano transformed the space into a stunning two-level home with a modern farmhouse vibe.
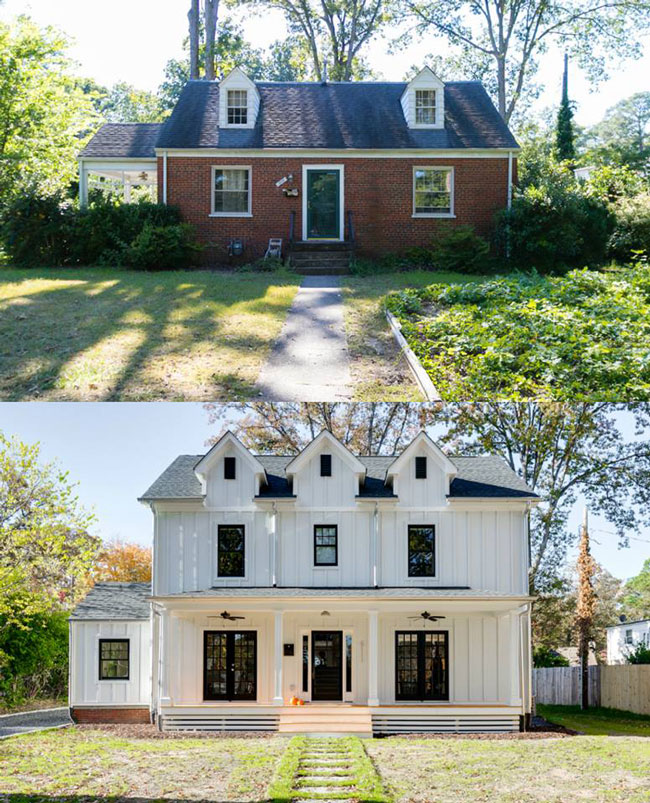
As you enter through the ebony front door, you are greeted by a bright, open space with an abundance of natural light. Your eye is drawn through the home by the gorgeous reclaimed wood floors, called “hit and miss,” which refers to the varying plank sizes.
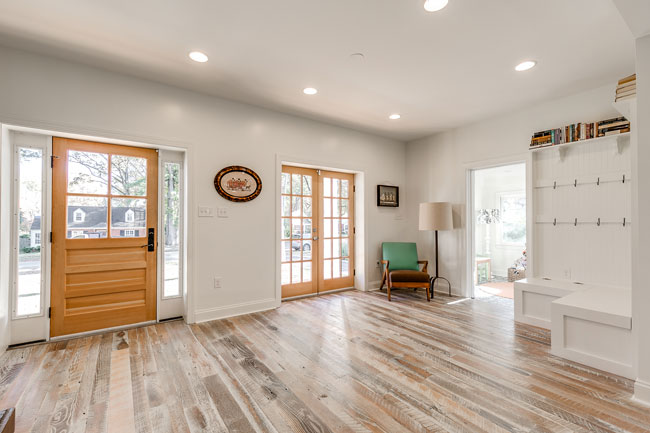
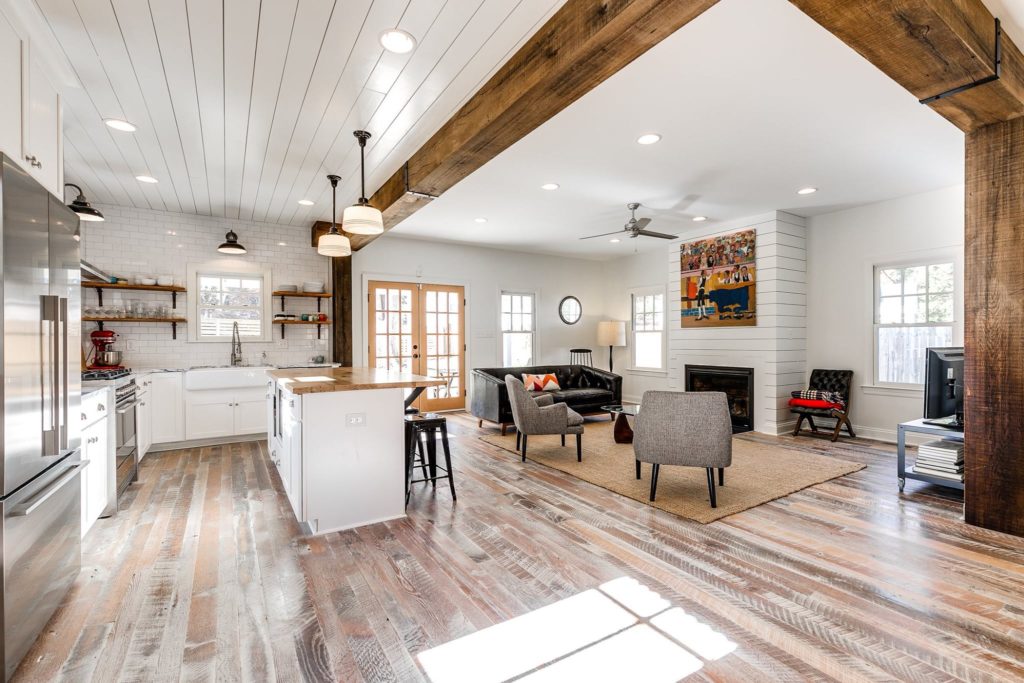
Romano places an emphasis on sourcing local elements that have a history, and worked with Surface Architectural Supply to purchase these planks, reclaimed from a single barn in Virginia. Romano explains that the color variance comes from sun bleaching over time—the planks from each side of the barn are slightly different, depending on their exposure to the sun.
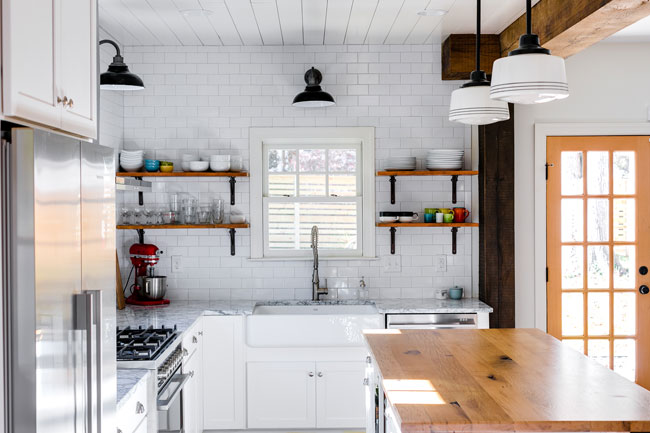
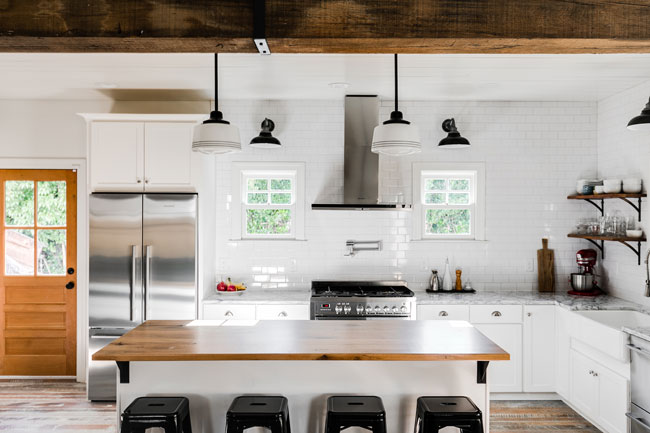
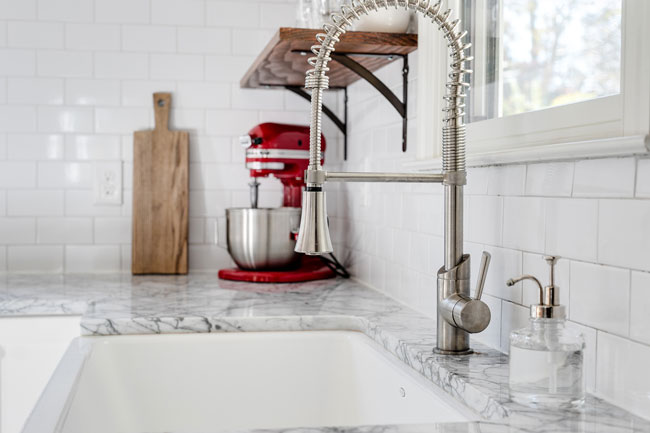
For the kitchen, Romano chose open shelving to continue the clean, airy feeling. The white subway tile backsplash continues all the way to the ceiling, making the room appear taller. The warm hue of the open shelves match the custom pine top on the island. Luxe carrera marble countertops sit atop lower cabinets in white, providing ample storage. Brushed nickel pulls match the appliances, faucet, and pot filler. One of our favorite features of the kitchen are the light fixtures by Rejuvenation, which have a vintage schoolhouse feel.
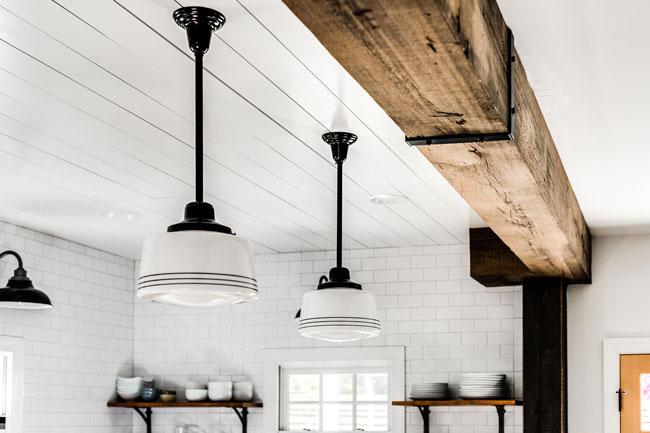
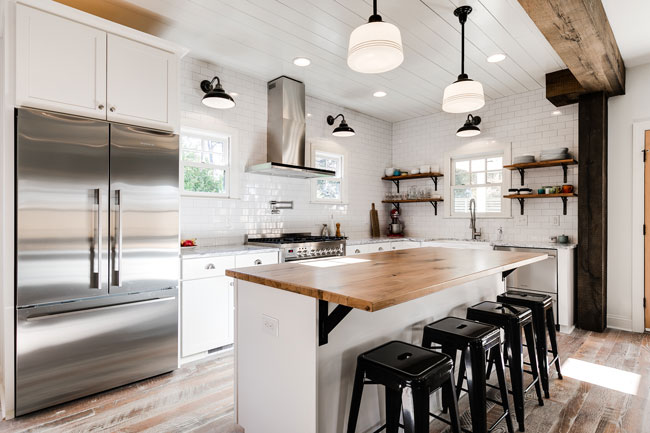
Romano offers a design tip, “If you have an open space, do something special with design to define each space within the larger space.” This is precisely the trick she employed when it came to the kitchen ceiling. The large beams created a natural barrier, so to give the ceiling some extra detail, she added wide-planked boards, painted white. This design element is repeated on the fireplace, offering balance.
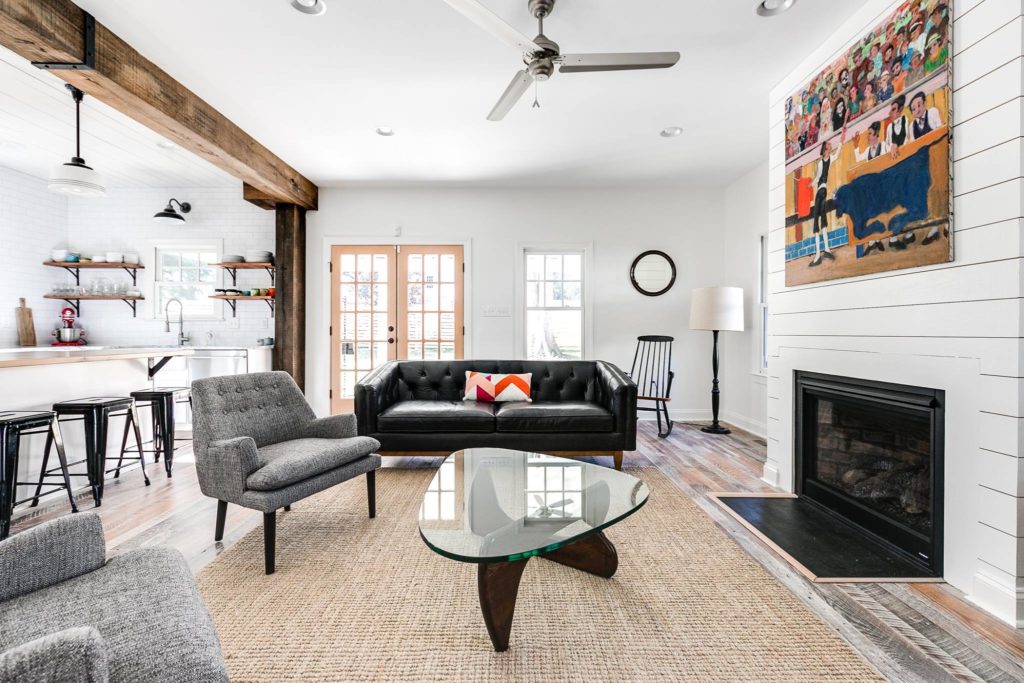
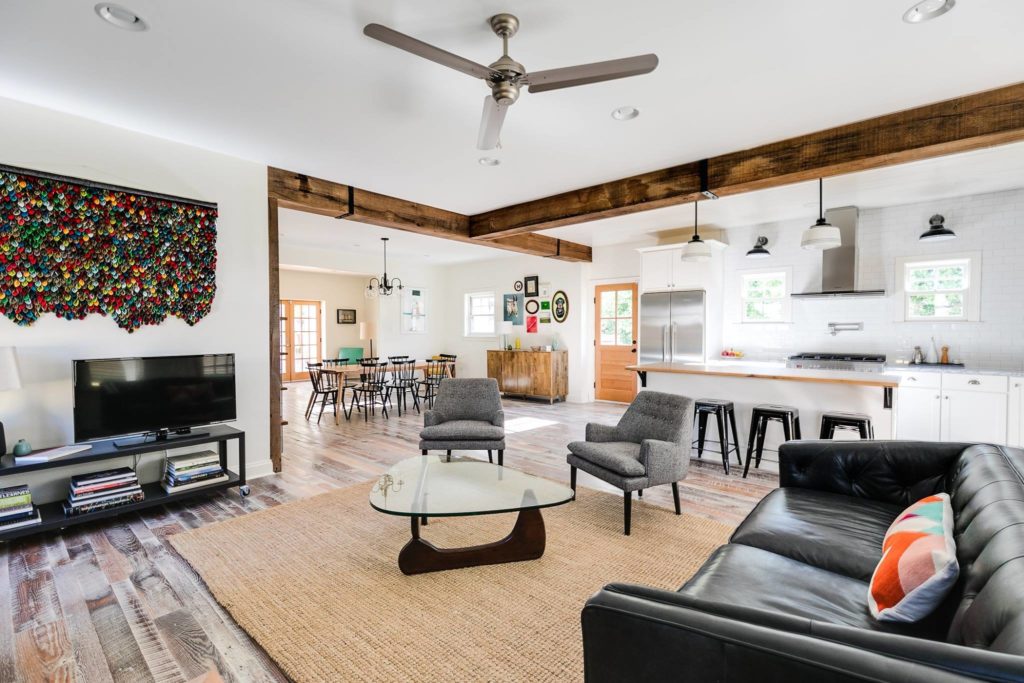
Perhaps the most striking feature of the space are the large beams. Romano seized the chance to turn something ordinary into something extraordinary. The unsightly load bearing beams and plumbing pipes are wrapped in reclaimed wood skin, and were installed by local business, Wellborn + Wright. The result is a compelling contrast against the predominantly white space, painted White Dove by Benjamin Moore.
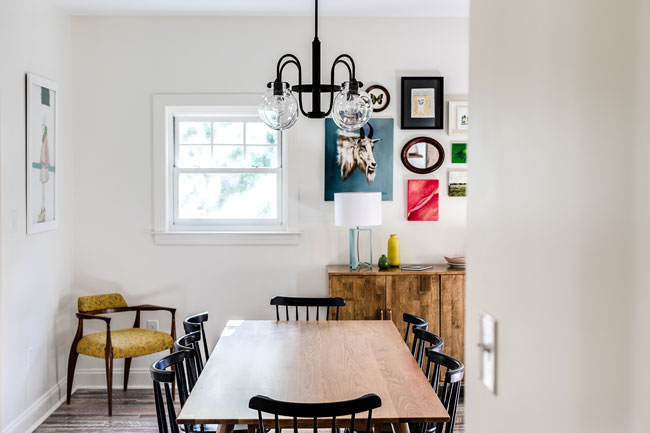
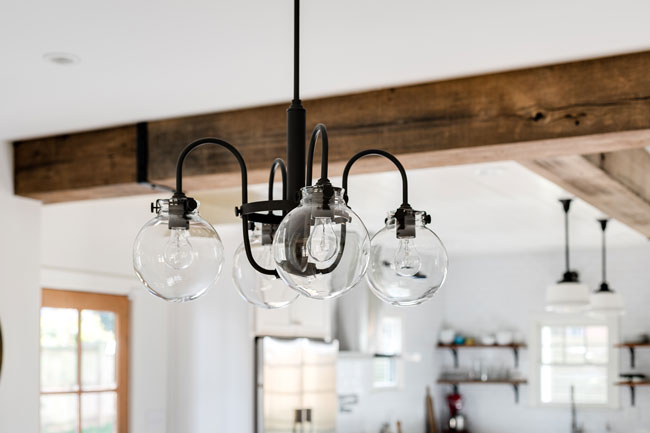
Romano prefers to work with, “warm whites or crisp grays. By keeping the walls, lighting, even furniture minimal, it allows you to go bold with artwork and accessories.” She is a fan of natural wood and chose to keep the interior doors natural, treated only with oil. The exterior of the doors, along with the window trim and shutters are painted black, adding a crisp contrast to the white exterior.
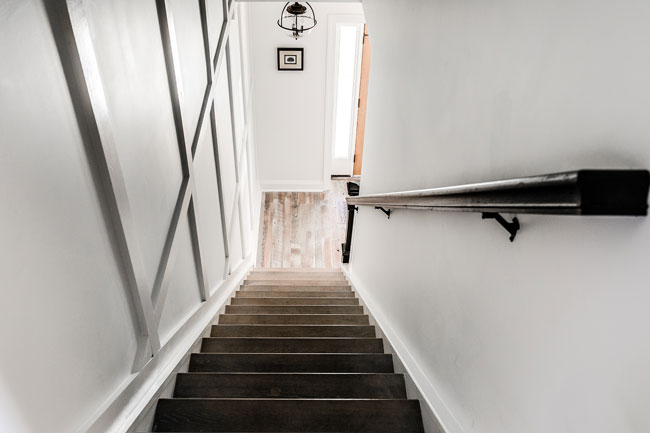
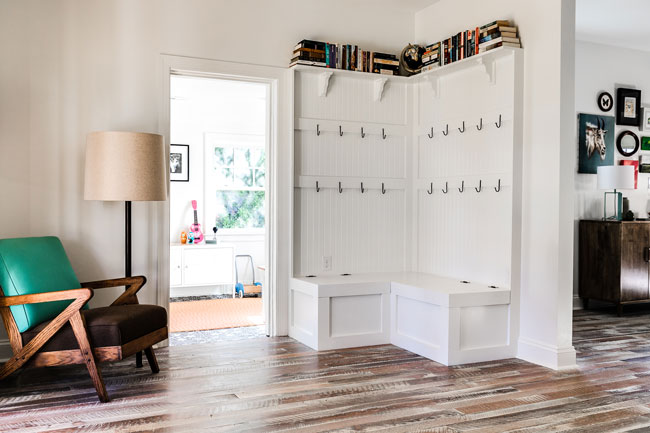
Cobblestone’s philosophy is to create inspired living, and we’d say Romano achieved this in spades. Working alongside their in-house architect and structural engineer, she created an inspired living space for a modern day family.
To learn more about Romano and Cobblestone, visit cobblestonedg.com.
