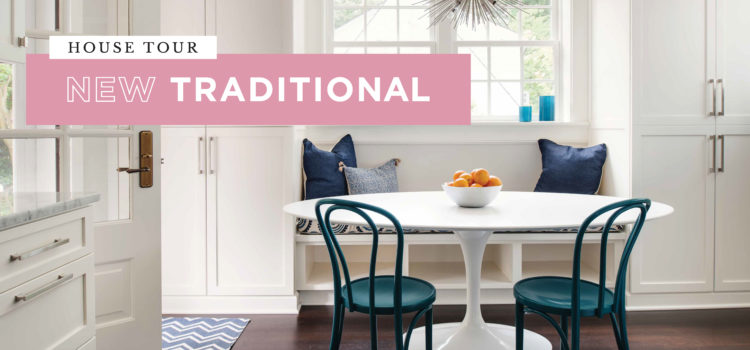TEXT Jasmine Bible + PHOTOGRAPHY Ansel Olson
For interior designer Kristi Lane, no matter your design specialty—architect, interior designer, landscape—in the end, “design is design.” Utilizing this holistic approach, where each of these specialized facets are working in harmony to create a beautifully designed space, is how her firm, 3north, approaches each project. Founded in 1998 by Lane and two additional managing principles, the firm brings this philosophy of unified design to each project, whether it be commercial, corporate, hospitality, or residential. “It’s a fun way to approach a project. We are able to maintain design quality and control, while making it hassle-free for the client,” explains Lane.
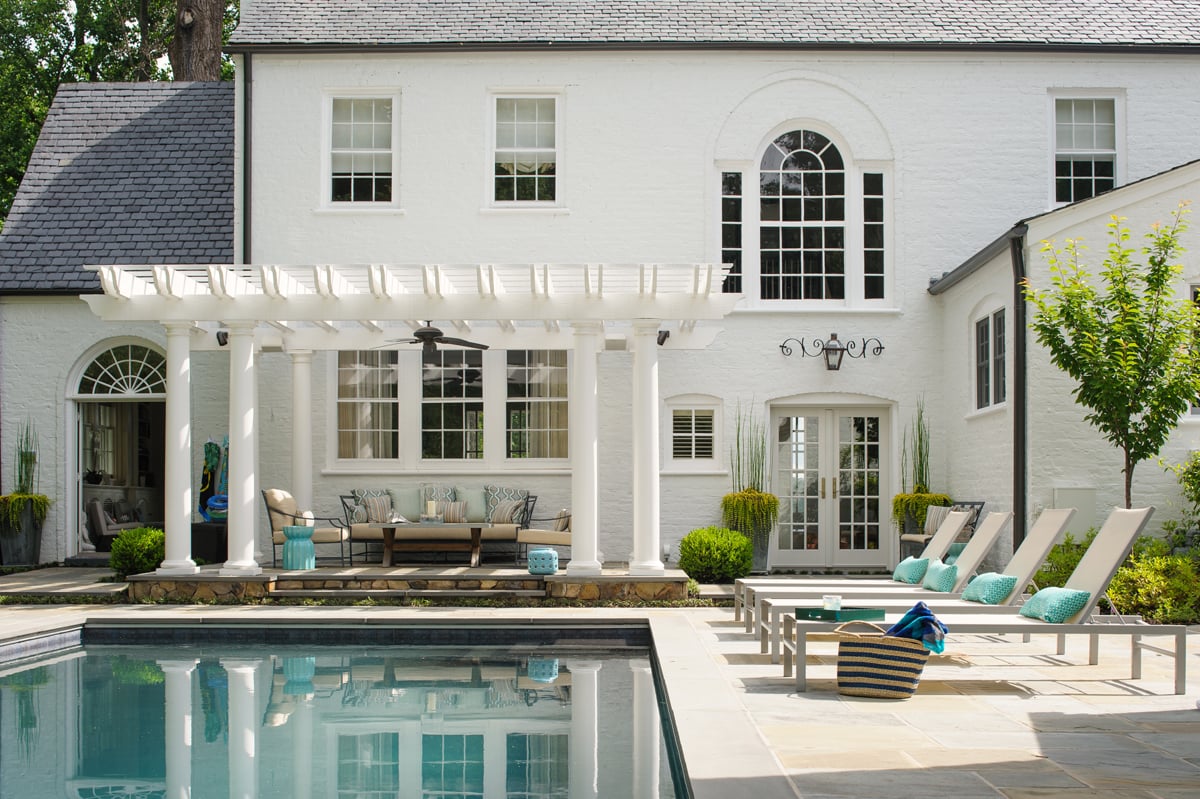
For this residential renovation, a beautiful 1930s home in the Westover Hills area of Richmond, VA, the fast-paced family of four was looking for a bold design filled with clever storage solutions. As with most homes of this era, it was originally comprised of small, closed off rooms, so Lane began by opening up the floor plan, allowing for the rear entry, kitchen, and dining room to work together while serving three different functions. The rear entry, which now includes a breakfast nook, is the most used entrance, so the space needed to be both visually appealing and functional.
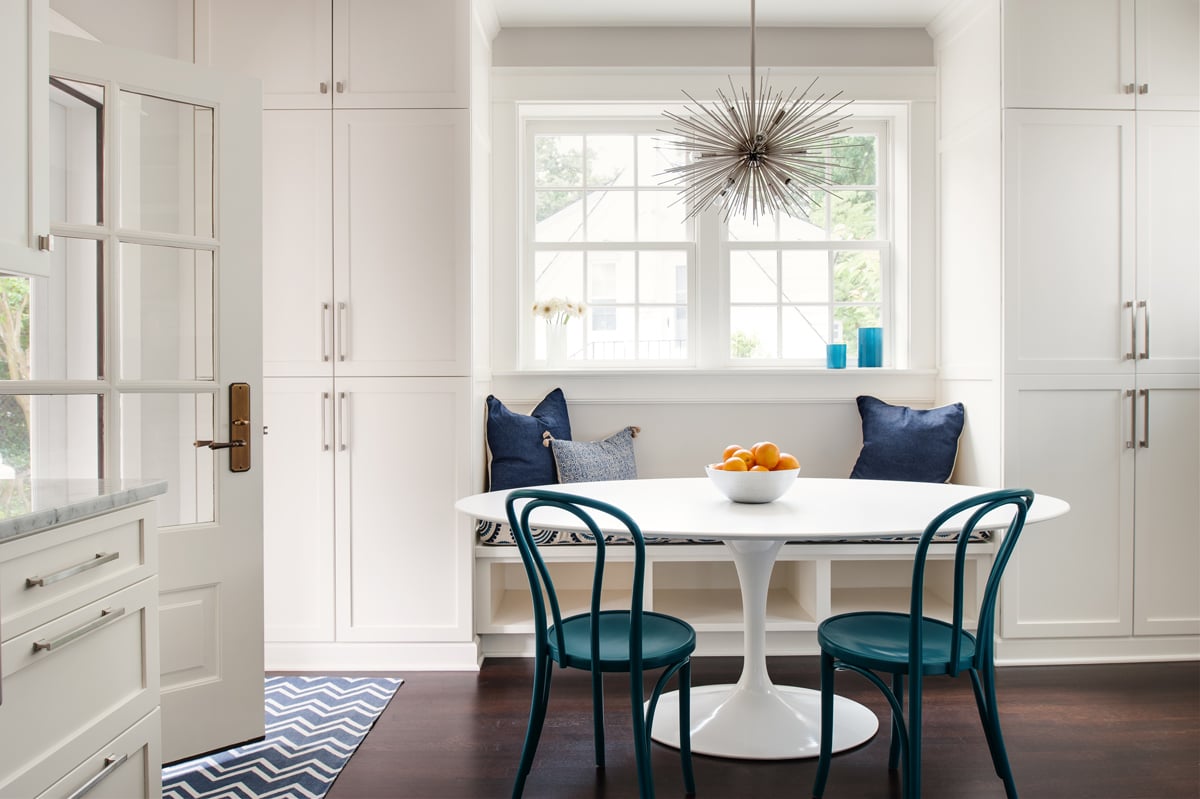
A Knoll Saarinen Tulip table with laminate oval top, Thonet chairs in a luxe blue green, custom cushions by Studio Bon, and an Arteriors Home sputnik light fixture create a clean and chic dining area for casual meals. The ceiling-height shaker-style cabinets store shoes, coats, bags, even outlets and an electronic charging station are discreetly tucked away. Lane shares, “The homeowner is admittedly not the tidiest person, so she needed a place that didn’t feel chaotic—where there is a place for everything, and everything is in its place.”
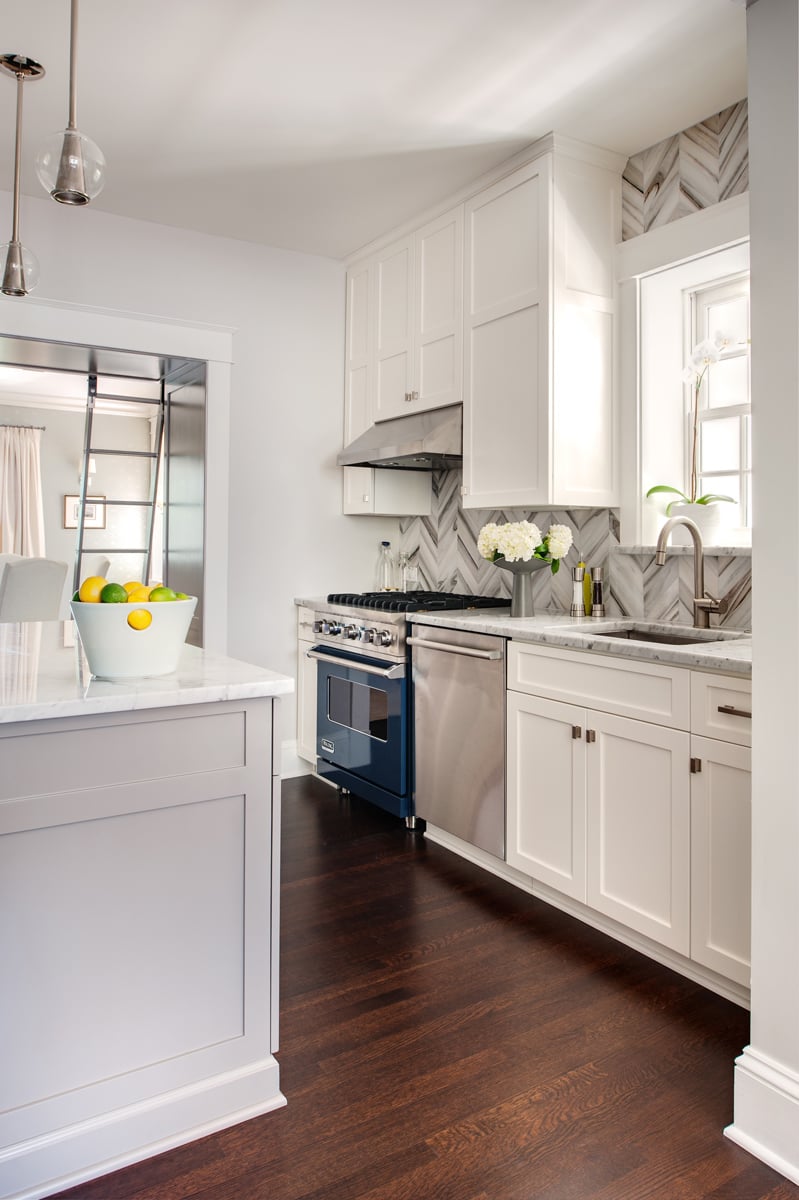
This organized approach carried over into the kitchen, which is a fairly small space given the overall size of the home. The client did not want open cabinetry, opting for closed cabinets that could discreetly hide away any messes. “If you aren’t OCD, don’t install open cabinetry! Not everything works for everyone—pick the things that work for you,” advises Lane. Because cooking extravagant meals isn’t part of the client’s daily life, Lane was able to keep the kitchen streamlined and efficient, while pushing the design a bit—using a bold herringbone backsplash in white carrera marble, the sleek Trinsic faucet by Delta, and a scene-stealing cobalt blue Viking range.

A load-bearing beam between the kitchen and dining room leads to another creative solution—a two-foot-thick built-in bookshelf that offers room for books, accent pieces, and mementos. “You feel as though you’re actually walking through the bookshelves. It’s a special moment,” says Lane. The lower drawers include a luxuriously lined and divided silverware drawer, and pegs in the lower drawer keep china safely stored. The custom-built ladder takes advantage of the vertical space, and can be pushed flush against the shelves when not in use.
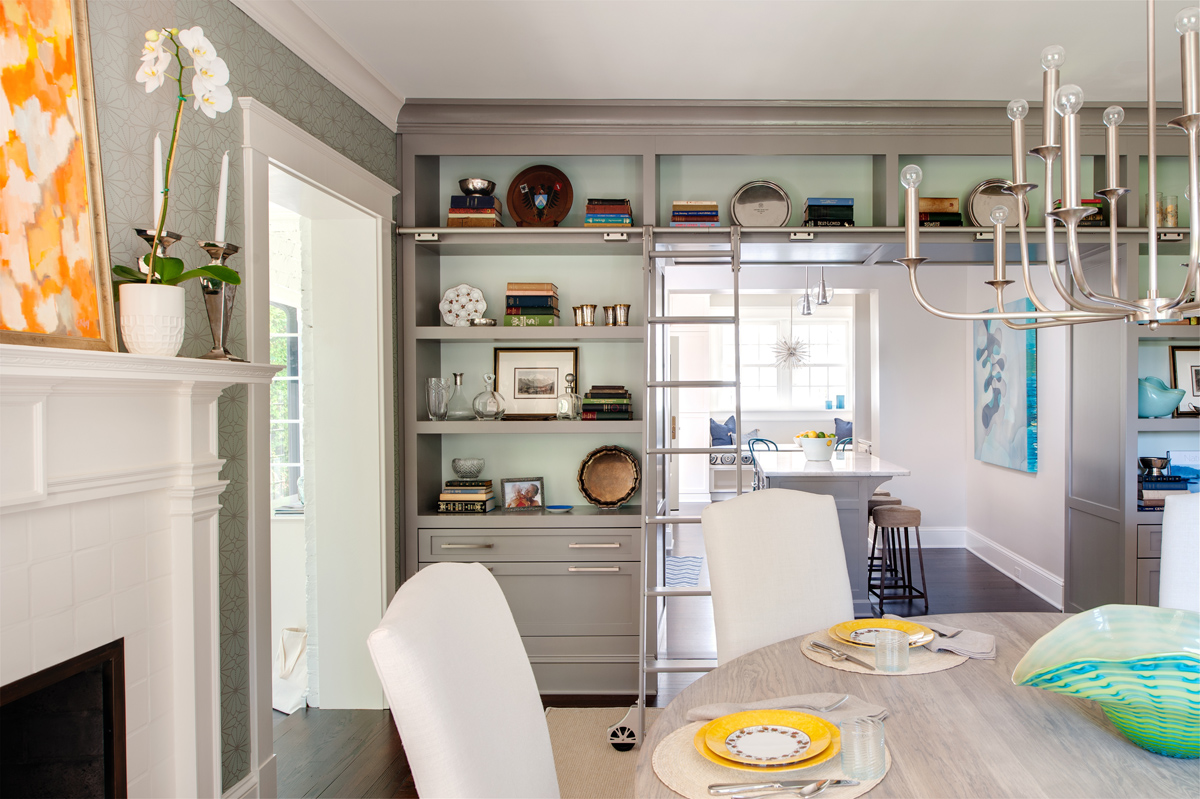
The soft green and silver dot wallpaper by Cole & Sons feels both traditional and contemporary, and acted as the inspiration for the dining room. Pulled from the wallpaper, the bookshelves are coated in a light gray and “Skylight” blue by Farrow & Ball. A tailored chandelier by Visual Comfort is suspended above a custom-made table by 501 Fabricators. “I love a round dining room table—everyone is having the same conversation,” laughs Lane, “You can seat two or eight people, and it still feels cozy.” Pictured below is the base of the table.
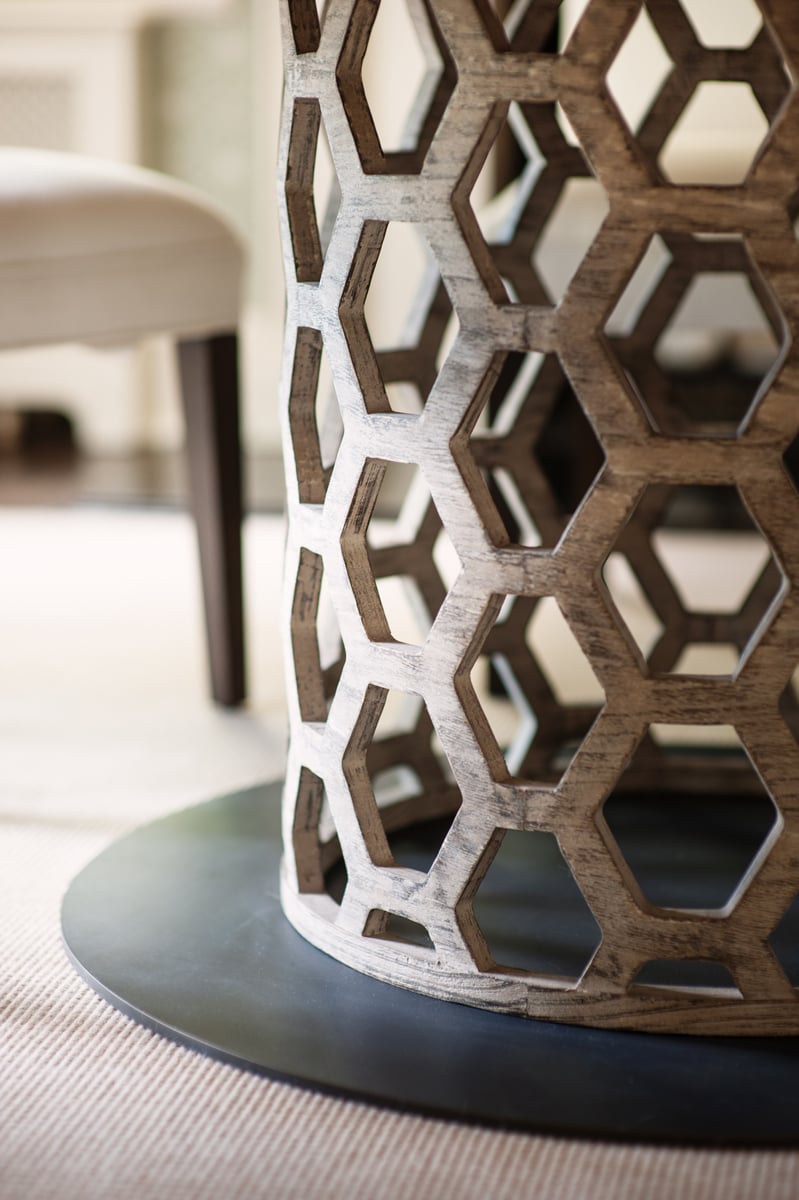
The dining room can remain casual for daily life, or easily be dressed up with a tablecloth and accessories for dinner parties or holidays. The house is now an organized environment that allows for the family to live peacefully in a thoughtfully designed space that enhances the way they live.
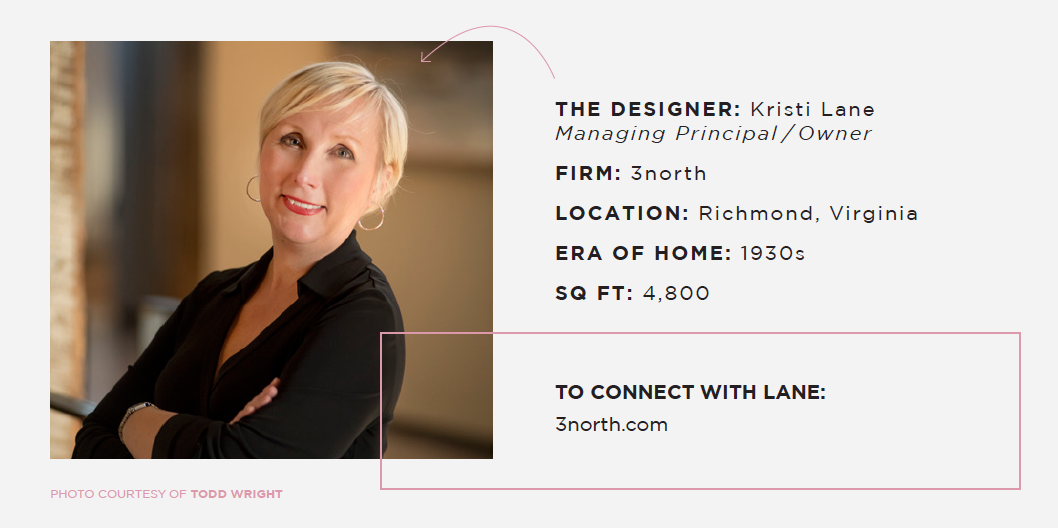
To connect with Lane, visit 3north.com.
We shared this story with you in our Spring/Summer 2019 Issue of NEST Magazine. To view the full issue, click here.
