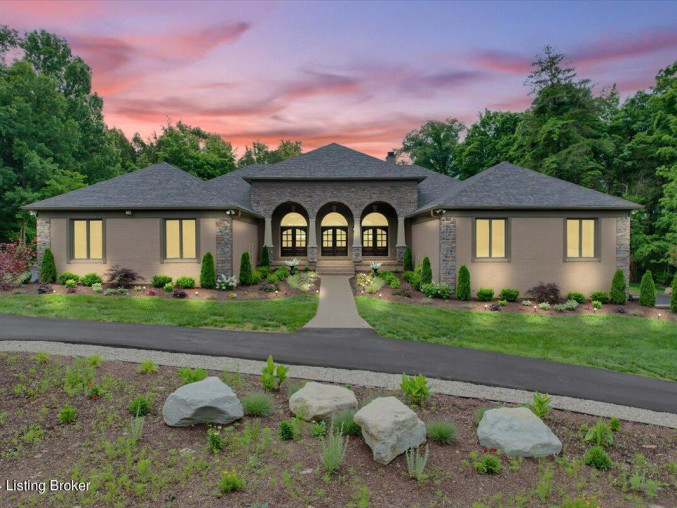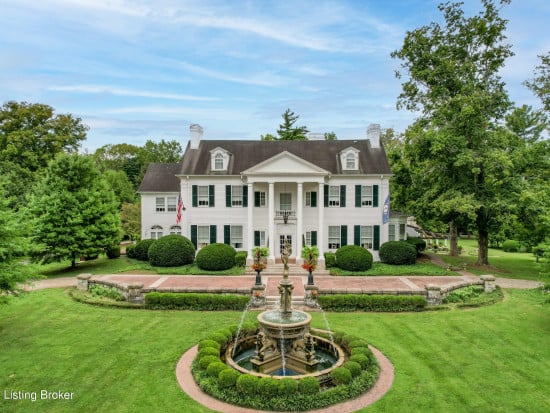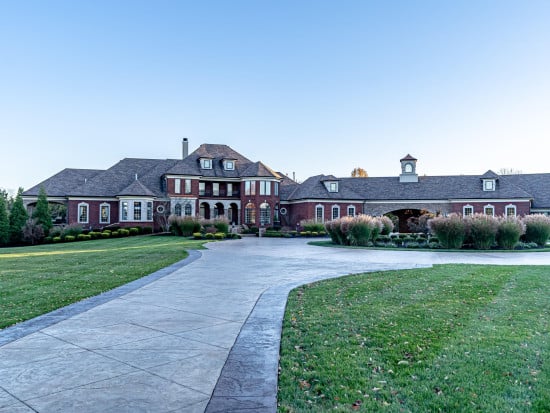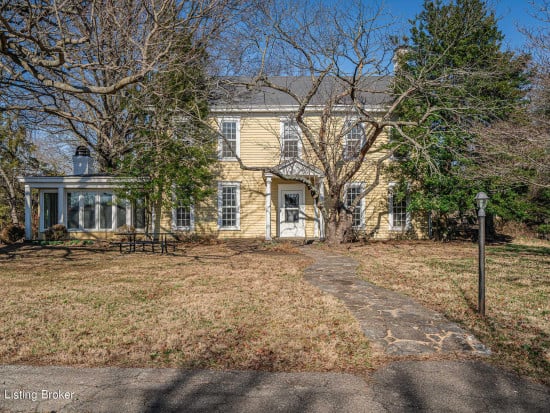1500 S Pope Lick RdLouisville, KY 40299

Area
Description
For the consummate entertainer, an exquisite opportunity inside Louisville Metro offers style, space, and endless possibility. Follow the enchanting, rounded drive to this sprawling ranch-style wonder. Fresh, modern landscaping swathes the front of the house, while crisp architectural details draw the eye toward the arched entry. Step inside from the covered front porch to a wide great room. Here, details like custom built-in cabinetry, polished wood ceiling detail, arched French doors overlooking the pool and patio, and an adjoining dining area combine to create a large, open space fit for Springtime Derby gatherings or cozy holidays with family and friends. To the left, the enormous kitchen boasts custom Classic Kitchens cabinetry with hidden pantry, thoughtful details throughout the appliance placement, and a large island with ample bar-height seating. Open to this area is a second dining area, and a breakfast area, overlooking the pool. Imagine finishing Saturday pancakes then heading outside to bask in the sun in your own private oasis. A stunning bar at the rear of this wing allows for easy service to the outside entertaining area, and is adjacent to a convenient poolside bathroom, while a private stairwell leads to a finished lower level space perfect for a Kentucky-themed speakeasy that's convenient to kitchen area, or can provide a quiet office retreat. At the front of this wing, a beautifully-appointed powder room and large laundry room are located off of a main-level, two-car attached garage. Just outside all of the living areas, the pool area spans the rear courtyard. Here, the free-form pool and sunken hot tub completely remodeled in 2022 echo the blue detail on the rear of the home and is bordered by outdoor fire features, while the sprawling patio offers space for multiple seating areas. Steps lead down to this area from the main living area, the kitchen, the poolside bathroom, as well as the primary suite. Walk down here to the gently sloping rear yard that overlooks the adjoining farm, where horses will wander up to the fence to say hello, and dense trees provide the ultimate privacy. Back inside, the sleeping wing stretches along the west side of the home, assuring soft morning light to awake in this Heaven. The expansive primary suite includes two large walk-in closets, private hall, and sprawling ensuite bathroom with corner soaking tub, dual vanities, and luxurious steam shower. In the primary bedroom, sliding doors open to that incredible pool area, and a private staircase leads to a lower level gym. Also on this side of the home, 3 other generously-sized bedrooms share a stylishly-appointed hall bath, and each has ample closet space. The massive unfinished basement, accessible from either of the finished lower-level spaces is an auto lover's dream, with space for 6-8 cars, with multiple bay door entrances. For the homeowner who needs additional finished square footage, this unfinished area totals almost 5,000 square feet. The entire property sprawls over almost 7.5 acres, and includes a 9,000 sq. ft. Pole Barn with separate road access. With over 1.3 million dollars in upgrades and renovations, there are too many details to mention, so please reach out to listing agents for a complete improvement list. Of note is a new roof, new utilities, solar-powered main home and outbuilding as well as designer details and custom touches throughout, but the stylish details and thoughtful layout really need to be seen to be appreciated. Close access to Interstate 64 and the Snyder assure that no matter the responsibilities of your life in our beautiful city, this spectacular oasis you call home is just a short drive away at the end of the day.
Want to know more about this listing?
Similar Properties
MLS Disclaimer
Listings courtesy of Canopy MLS as distributed by MLS GRID.
Based on information submitted to the MLS GRIDas of 2024-04-27 18:31:57. All data is obtained from various sources and may not have been verified by broker or MLS GRID. Supplied Open House Information is subject to change without notice. All information should be independently reviewed and verified for accuracy. Properties may or may not be listed by the office/agent presenting the information.
The Digital Millennium Copyright Act of 1998, 17 U.S.C. § 512 (the “DMCA”) provides recourse for copyright owners who believe that material appearing on the Internet infringes their rights under U.S. copyright law. If you believe in good faith that any content or material made available in connection with our website or services infringes your copyright, you (or your agent) may send us a notice requesting that the content or material be removed, or access to it blocked. Notices must be sent in writing by email to [email protected]. “The DMCA requires that your notice of alleged copyright infringement include the following information: (1) description of the copyrighted work that is the subject of claimed infringement; (2) description of the alleged infringing content and information sufficient to permit us to locate the content; (3) contact information for you, including your address, telephone number and email address; (4) a statement by you that you have a good faith belief that the content in the manner complained of is not authorized by the copyright owner, or its agent, or by the operation of any law; (5) a statement by you, signed under penalty of perjury, that the information in the notification is accurate and that you have the authority to enforce the copyrights that are claimed to be infringed; and (6) a physical or electronic signature of the copyright owner or a person authorized to act on the copyright owner’s behalf. Failure to include all of the above information may result in the delay of the processing of your complaint.


