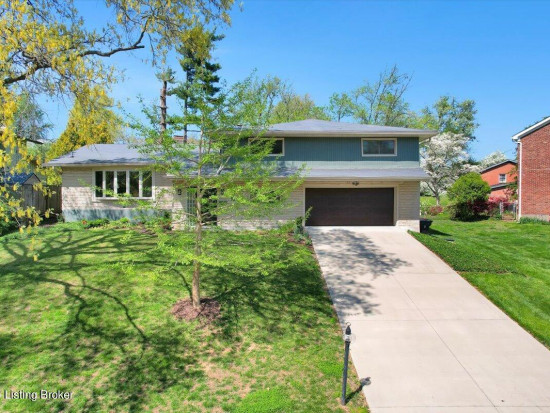2203 Lowell AveLouisville, KY 40205

Description
Prepare to be wowed by this one-of-a-kind custom-built home! With an impressive 6 bedrooms and 3.5 bathrooms, this expansive residence, boasting over 4,650 square feet of living space, is the epitome of luxury living. Nestled in the esteemed Strathmoor neighborhood of Louisville, it is truly a rare find, blending modern luxury and construction with timeless elegance and charm. Located just moments away from the vibrant amenities of the Highlands, this home offers unparalleled access to tons of local shops and restaurants.
As you step inside, you're greeted by gleaming hardwood floors, arched doorways, and lofty 10-foot ceilings, setting the stage for the grandeur within. The magnificent great room is an entertainer's dream, featuring soaring ceilings, a welcoming fireplace, bespoke built-ins, and expansive windows that bathe the space in natural light. Enhanced by surround sound, it offers the perfect ambiance for immersive entertainment experiences. All windows are double-pane Pella windows with custom-installed wood/straw blinds, ensuring energy efficiency and privacy.
The heart of the home, the gourmet kitchen, is a culinary masterpiece with commercial-grade appliances, gorgeous cabinetry, a built-in wine cooler, granite countertops, a walk-in pantry, and an expansive island with a breakfast bar. Adjacent to the kitchen, a sun-drenched casual dining area or hearth room provides the ideal setting for relaxed meals and gatherings. Additionally, a front room offers versatility as a formal dining room or sitting room, seamlessly enhancing the flow and functionality of the home.
Retreat to the sumptuous first-floor primary suite, a luxurious sanctuary complete with a spa-like en suite boasting an oversized jetted tub, dual vanities, and a deluxe walk-in shower. Dual walk-in closets offer ample space for all of your wardrobe essentials.
Upstairs, three generously proportioned bedrooms feature expansive walk-in closets, with a full bathroom complete with its own makeup area and vanity to get ready, adding a touch of convenience and luxury.
Need more space? Venture downstairs to the spacious lower level, offering over 1,600 square feet of additional living space with 10-foot ceilings throughout. Here, you'll find two more large bedrooms, a full bath, a second fireplace, and a versatile media room or home theater area, perfect for cozy movie nights or entertaining guests.
Maintenance-free living awaits in the backyard oasis, featuring a private deck area with a roll-down projector screen, perfect for family gatherings. Enjoy leisurely activities on the fully fenced custom artificial K9 turf yard with a drainage system, ensuring easy upkeep and enjoyment year-round for you and your furry friends. The fencing is made of durable cedar for added aesthetic appeal.
The detached 2.5-car, heated and cooled, garage offers plenty of space for your cars and even more storage space. It also features a fully finished bonus room upstairs that could be used as an office. Home has access to a private alley way as well. The home is equipped with three HVAC units in total, including one unit specifically dedicated to the garage, ensuring optimal temperature control throughout the property. Additionally, the roof is brand new, installed in 2023, along with new gutters and downspouts, ensuring protection and longevity for years to come.
From its distinctive vintage charm to its impeccably executed modern upgrades, this architectural marvel epitomizes luxury living at its finest. Schedule your private showing today and make this custom-built gem your home!
Want to know more about this listing?
Similar Properties
MLS Disclaimer
Listings courtesy of Canopy MLS as distributed by MLS GRID.
Based on information submitted to the MLS GRIDas of 2024-05-09 13:02:11. All data is obtained from various sources and may not have been verified by broker or MLS GRID. Supplied Open House Information is subject to change without notice. All information should be independently reviewed and verified for accuracy. Properties may or may not be listed by the office/agent presenting the information.
The Digital Millennium Copyright Act of 1998, 17 U.S.C. § 512 (the “DMCA”) provides recourse for copyright owners who believe that material appearing on the Internet infringes their rights under U.S. copyright law. If you believe in good faith that any content or material made available in connection with our website or services infringes your copyright, you (or your agent) may send us a notice requesting that the content or material be removed, or access to it blocked. Notices must be sent in writing by email to [email protected]. “The DMCA requires that your notice of alleged copyright infringement include the following information: (1) description of the copyrighted work that is the subject of claimed infringement; (2) description of the alleged infringing content and information sufficient to permit us to locate the content; (3) contact information for you, including your address, telephone number and email address; (4) a statement by you that you have a good faith belief that the content in the manner complained of is not authorized by the copyright owner, or its agent, or by the operation of any law; (5) a statement by you, signed under penalty of perjury, that the information in the notification is accurate and that you have the authority to enforce the copyrights that are claimed to be infringed; and (6) a physical or electronic signature of the copyright owner or a person authorized to act on the copyright owner’s behalf. Failure to include all of the above information may result in the delay of the processing of your complaint.


