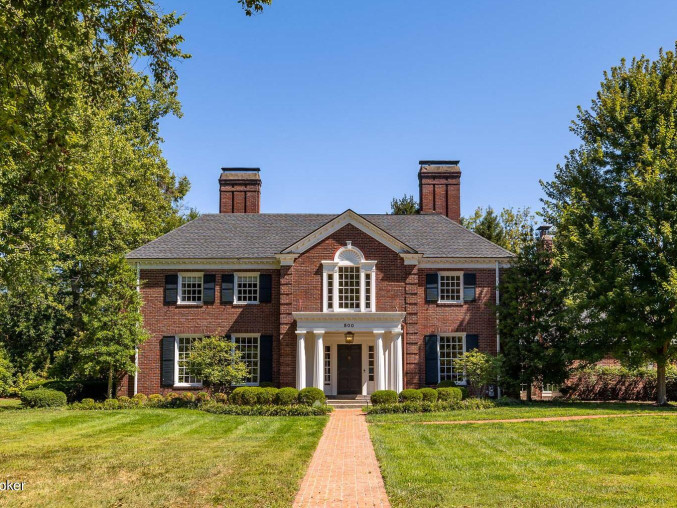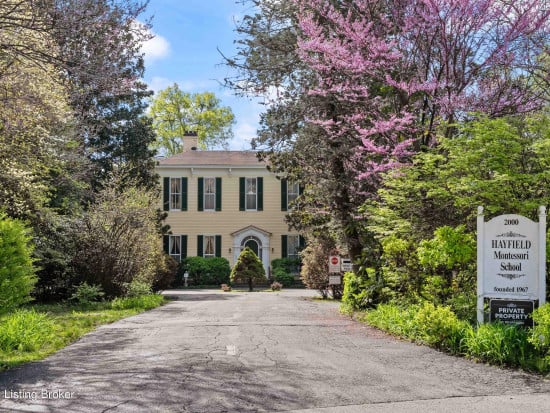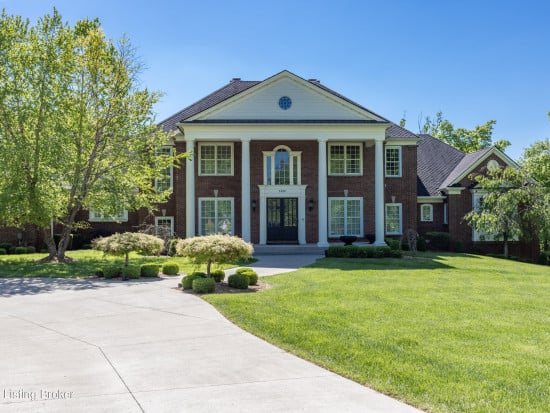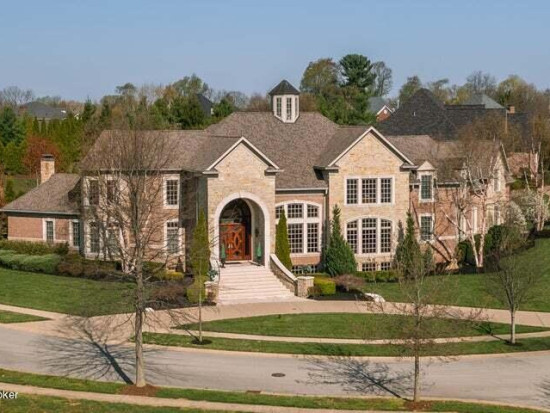500 Fairfield DrLouisville, KY 40206

Description
Nestled on a picturesque corner lot of one of Louisville's most desirable streets, this colonial Cherokee Gardens masterpiece has been tastefully modernized, offering a completely move-in ready retreat that still preserves the historic character and glamour that Cherokee Gardens is renowned for. Featuring over an acre of mature trees and rolling lawn, this brick estate home offers a privacy and scale that rarely comes available in the neighborhood, becoming only the second public offering with such acreage in the last five years. Since their initial purchase, the current owners have invested countless improvements into the home, including an extensive kitchen remodel, primary bathroom remodel, new roof, addition of 650+ sq. ft of above grade finish, and much more. Featuring nearly 8,000 sq. ft of total finished square footage, the home has been designed for gracious living and easy entertaining, featuring two first floor living rooms, extensively remodeled sunroom opening to the newly added limestone patio, formal dining room, and spacious eat-in kitchen with windowed breakfast room. Past a columned front entry, guests first arrive into the welcoming foyer of the home, featuring newly added wainscoting, designer wallpaper, and sleek hardwood floors that continue throughout the first floor. An incredible living room immediately greets guests, featuring expansive windows overlooking the scenic front lawn, elegant wood panel detail, and fireplace. The living room folds into the newly remodeled sunroom featuring brand new windows and doors accessing the limestone patio and outdoor dining area, new wallpaper, and designer carpeting. The first floor continues with an impressive formal dining room centered upon a stunning bay window overlooking the treed backyard before opening into the heart of the home: a spacious eat-in kitchen with adjoining breakfast room and hearth room. Adding a modernity to the original floor plan, the gourmet eat-in kitchen has been beautifully updated to feature quartzite countertops, stainless steel appliances, floor-to-ceiling cabinetry, walk-in pantry, and expansive eat-in island. Off the kitchen, the windowed breakfast room and cozy hearth room with fireplace provide the perfect place to gather and relax. A handsome wood panel study with fireplace, oversize powder room, and 4-car attached garage complete the first floor. Accessible by two stairwells, the second floor features the primary bedroom suite of the home: a stunning homeowner's retreat including spacious bedroom with fireplace and newly remodeled primary bathroom with chic wallpaper, designer light fixtures, dual vanities, and oversize walk-in shower. The primary suite continues with an incredible attached study with expansive windows and natural light, perfect for a second home office or private living area. A gracious walk-in closet with custom built-ins completes the primary suite. The second floor also features a spacious bedroom with en-suite bath and walk-in closet, third large bedroom, full bath with dual vanities, and fourth bedroom with walk-in closet and private sitting area. A large laundry room adds a thoughtful convenience to the second floor layout. The third floor features over 650 sq. ft of newly finished living space by the current owners, making it the perfect family room, quiet home office, or oversize playroom for the next owners. The lower level of the home features a 4th full bathroom, oversize craft/hobby room with fireplace detail, and plenty of room for additional storage. The home's exterior is as impressive as the interior, offering new limestone patio addition with entertaining space and outdoor dining area, extensive landscaping with stunning mature trees for added privacy, and spacious flat backyard, perfect for the easy addition of a pool in the future. A rare offering for the neighborhood, this home is not to be missed. Please review the full list of improvements and upgrades for more information on the home's numerous updates.
Want to know more about this listing?
Similar Properties
MLS Disclaimer
Listings courtesy of Canopy MLS as distributed by MLS GRID.
Based on information submitted to the MLS GRIDas of 2024-04-29 12:17:13. All data is obtained from various sources and may not have been verified by broker or MLS GRID. Supplied Open House Information is subject to change without notice. All information should be independently reviewed and verified for accuracy. Properties may or may not be listed by the office/agent presenting the information.
The Digital Millennium Copyright Act of 1998, 17 U.S.C. § 512 (the “DMCA”) provides recourse for copyright owners who believe that material appearing on the Internet infringes their rights under U.S. copyright law. If you believe in good faith that any content or material made available in connection with our website or services infringes your copyright, you (or your agent) may send us a notice requesting that the content or material be removed, or access to it blocked. Notices must be sent in writing by email to [email protected]. “The DMCA requires that your notice of alleged copyright infringement include the following information: (1) description of the copyrighted work that is the subject of claimed infringement; (2) description of the alleged infringing content and information sufficient to permit us to locate the content; (3) contact information for you, including your address, telephone number and email address; (4) a statement by you that you have a good faith belief that the content in the manner complained of is not authorized by the copyright owner, or its agent, or by the operation of any law; (5) a statement by you, signed under penalty of perjury, that the information in the notification is accurate and that you have the authority to enforce the copyrights that are claimed to be infringed; and (6) a physical or electronic signature of the copyright owner or a person authorized to act on the copyright owner’s behalf. Failure to include all of the above information may result in the delay of the processing of your complaint.


