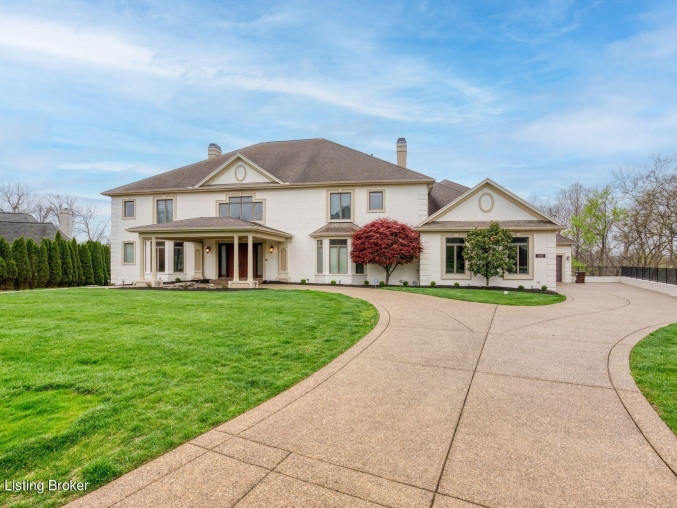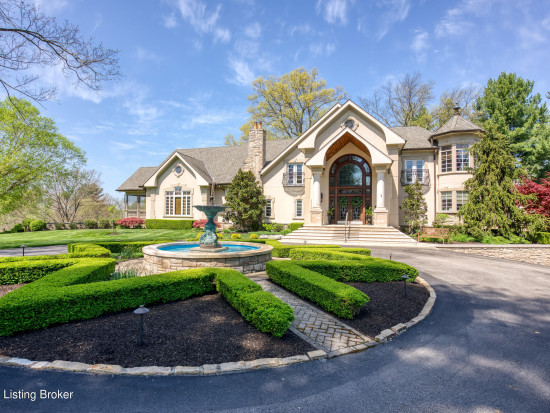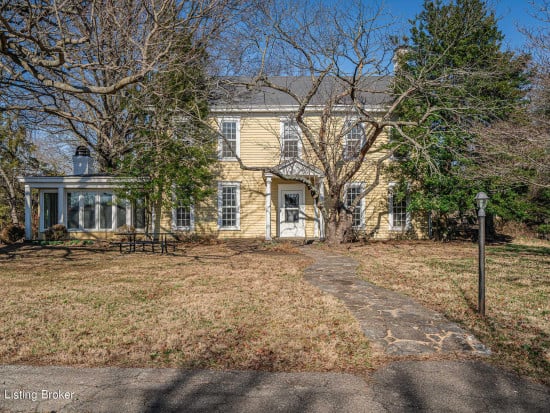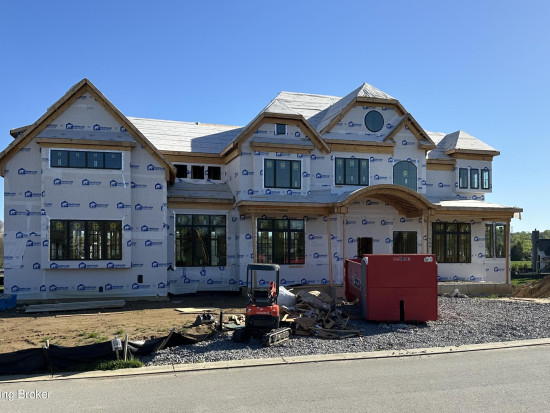6729 Elmcroft CirLouisville, KY 40241

Description
Elegantly situated within the serene confines of the Elmcroft neighborhood, this distinguished residence epitomizes luxury living on a sprawling 1.35-acre wooded lot. Upon arrival, a grand two-story entryway sets the stage, flanked by a sophisticated first-floor study boasting custom built-ins and abundant natural light. Designed with a seamless blend of sophistication and functionality, this home spans over 14,731 square feet, boasting an expansive open floor plan that effortlessly transitions between living spaces and offers captivating views of the picturesque backyard through floor-to-ceiling windows. The impressive great room flows into the formal dining area, complete with a well-appointed wet bar, ideal for hosting lavish gatherings. A culinary masterpiece awaits in the gourmet kitchen, showcasing three expansive islands, granite countertops, and top-of-the-line GE Monogram appliances, including dual dishwashers, a six-burner gas stove, and double ovens with a custom commercial hood. Adjacent to the kitchen, the inviting living room features a cozy gas fireplace and a captivating spiral staircase, adding both functionality and architectural charm. Retreat to the expansive primary suite on the main level, offering a serene sitting area, gas fireplace, and private access to the deck overlooking the tranquil backyard oasis. The ensuite bathroom boasts double vanities, an oversized shower, and a luxurious whirlpool tub, complemented by a meticulously designed walk-in closet adorned with custom shelving and cedar plank accents. Ascending to the second level reveals three generously sized bedrooms, each accompanied by a full bathroom and walk-in closet, as well as an additional sitting room offering panoramic views of the lush surroundings. Convenience is paramount, with dual laundry facilities provided on both levels. The finished walkout lower level extends the homes entertainment possibilities, featuring hardwood floors, a family room, a recreation area with gas fireplace, and a pre-plumbed space for a wet bar. Two additional bedrooms and a full bathroom provide ample accommodations, with the latter designed for effortless access to the outdoor pool area. A discreet safe area adds an extra layer of security and functionality to the lower level. Outdoor entertaining is elevated on the expansive wood deck, complemented by a spiral staircase leading to the lower patio. A four- car garage with basement access adds both convenience and practicality to this exceptional residence. Recent updates include a comprehensive interior and exterior repaint in 2023, addition of a new deck, and expansion of the second floor by 875 square feet complete with a new furnace and A/C unit. Further enhancements include expanded living space in the walkout lower level, featuring a recreation room, workout area, and a new kitchen/bar facility. A thoughtfully integrated in-ground pool, expansive concrete patio, and fencing complete the outdoor oasis, ensuring a lifestyle of unparalleled luxury and comfort. Surround Sound with Control 4, controlled by the phone. Newly installed elevator.
Want to know more about this listing?
Similar Properties
MLS Disclaimer
Listings courtesy of Canopy MLS as distributed by MLS GRID.
Based on information submitted to the MLS GRIDas of 2024-04-29 12:17:13. All data is obtained from various sources and may not have been verified by broker or MLS GRID. Supplied Open House Information is subject to change without notice. All information should be independently reviewed and verified for accuracy. Properties may or may not be listed by the office/agent presenting the information.
The Digital Millennium Copyright Act of 1998, 17 U.S.C. § 512 (the “DMCA”) provides recourse for copyright owners who believe that material appearing on the Internet infringes their rights under U.S. copyright law. If you believe in good faith that any content or material made available in connection with our website or services infringes your copyright, you (or your agent) may send us a notice requesting that the content or material be removed, or access to it blocked. Notices must be sent in writing by email to [email protected]. “The DMCA requires that your notice of alleged copyright infringement include the following information: (1) description of the copyrighted work that is the subject of claimed infringement; (2) description of the alleged infringing content and information sufficient to permit us to locate the content; (3) contact information for you, including your address, telephone number and email address; (4) a statement by you that you have a good faith belief that the content in the manner complained of is not authorized by the copyright owner, or its agent, or by the operation of any law; (5) a statement by you, signed under penalty of perjury, that the information in the notification is accurate and that you have the authority to enforce the copyrights that are claimed to be infringed; and (6) a physical or electronic signature of the copyright owner or a person authorized to act on the copyright owner’s behalf. Failure to include all of the above information may result in the delay of the processing of your complaint.


