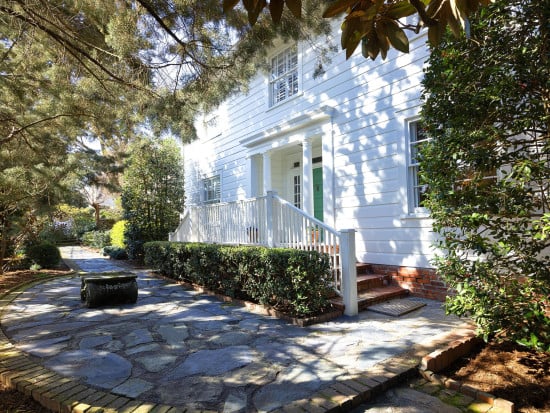102 Flagstone CourtChapel Hill, NC 27517

School Information
Description
You'll be challenged to find a home with this kind of extensive detail and quality -- and impeccably maintained! (See Features List for all details.) 4 Bedrooms/3.5 Baths with Primary Suite on Main. Custom-built Southwestern-style executive estate with true quality of construction: Authentic Portland cement stucco exterior with Italian tile mosaic inlays; Bartile® Sierra Mission concrete tile roof; Mixed Copper and aluminum gutters with guards; Whole-house filtration with Recirculating Hot Water; Insulated Concrete Form construction with 10'' Basement walls, 8'' Main Level and 6'' Upper Level; Reclaimed Heart Pine floors; Antique Douglas Fir ceiling beams; Stain-grade trim and custom built-ins; Solid wood interior doors; 3'' thick arched antique Heart Pine double front doors. Gourmet Kitchen with 60'' Viking® gas range, Miele®, SubZero®, Bosch®, Kitchenaid®; Butler's Pantry, and elegant Dining Room with double curved tray ceiling with cove lighting. Primary Suite on Main with two entrances, two WICs. Ensuite with heated floors, barrel ceiling over raised soaking tub with granite steps; Tiled glass shower with nearby granite-top vanity with toe-kick heater. Glorious Palladian windows throughout with 2'' wooden blinds, Pozzi® windows & custom quatrefoil windows. Great Room with 34' tower ceiling, open hearth gas/wood FP with solid stone mantel. Accent lighting everywhere with custom design and Decora® light switches. Audio inside and out with individual volume controls. Study/Library off Foyer with whole-house audio control system. All wood floors have wax finish-no poly. Carpeting in Primary WICs and Theater only. Two staircases. Laundry Room w/Home Office, chute, sink, file drawers, etc. Stucco plaster walls on Main, Balcony & Tower. 3-Car Garage with epoxy floor, man door and two Storage Rooms. Basement with Workshop/Flex roughed-in for Full Bath. Unfinished Wine Cellar roughed-in for sink, dumbwaiter and climate control. Abundant Storage Spaces on all levels. Rear Courtyard offers a private space for family and friends: Integrated outdoor Viking Gas Grill with granite tops and mosaic tile splash ('20); Planter with floating Tennessee stone bench, stainless Fire Table, 2-tier quatrefoil Fountain, stone paver base, curved stucco Privacy Wall with two gated entrances. Lovely lawn-free grounds with mature landscaping, low-voltage LED lighting. Fully sealed Crawl Space. Systems: Security, Central Vac, Audio, Intercom. Gas furnace with humidifier (Main) and Heat Pump (Upper) - all with WiFi thermostats. Must see to believe this beautifully designed and diligently maintained home!
Want to know more about this listing?
Similar Properties
 Listings marked with an icon are provided courtesy of the Triangle MLS,
Inc. of North Carolina, Internet Data Exchange Database.
Listings marked with an icon are provided courtesy of the Triangle MLS,
Inc. of North Carolina, Internet Data Exchange Database.
MLS data last updated 2024-05-10 12:00:34
Copyright 2021 Triangle MLS, Inc. of North Carolina. All rights reserved.



