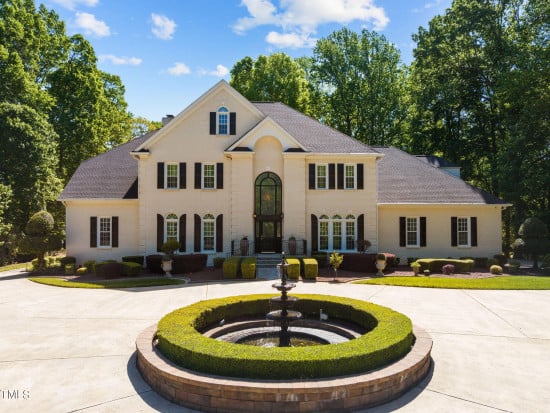10632 Marion Stone WayRaleigh, NC 27614

Neighborhood
School Information
Description
Welcome to your magnificent residence situated within the prestigious gated community of Radcliffe. Known for its opulent amenities and unparalleled charm, this awe-inspiring property offers a seamless fusion of elegance, comfort, and modern living. Prepare to be captivated by the meticulous care and attention to detail evident throughout, from the updated formal dining room adorned with designer details to the grandeur of the great room. The great room commands attention with its magnificent appeal, gas-logs fireplace, custom built-ins, and an enchanting vista of the resplendent backyard oasis. The backyard oasis is a true masterpiece, featuring a heated salt-water pool, an outdoor kitchen, and a covered back porch with its own fireplace, creating an ambiance of absolute bliss. Enjoy the tiered patio and wrap-around walkways, perfect for hosting unforgettable soirées, tranquil evenings by the pool, and romantic nights under the stars. The gourmet kitchen is enhanced with exquisite tile backsplash and state-of-the-art appliances, effortlessly igniting your culinary prowess. Indulge in the lavishness of the primary suite, boasting an oversized ensuite adorned with lavish finishes, ample storage, and a walk-in closet fit for a fashion connoisseur. An impeccably appointed office space is ideal for conducting business affairs with style and grace. Ascend to the second floor and discover an expansive bonus/movie room, three additional bedrooms, two full baths, an invigorating exercise space, and a walk-up finished 3rd level perfect for a library, game room, or playroom. Keeping the automotive enthusiast in mind, this residence features a three-car side load bay and a detached two-car garage with a finished second level. Ascend to the second level of the garage for options of a private retreat, a state-of-the-art private space, or a lavish home office. This thoughtfully designed layout caters to every desire, providing ample space for a growing family or accommodating cherished guests. With its impeccable design, captivating resort-style backyard with over 100 evergreens and matured hardwoods, and coveted location community backs to a nature park preserve and within close proximity to Falls Lake, Falls Lake Dam Rec Area, shopping, restaurants, and major highways, this residence is the epitome of a dream home. Experience a life of luxury and refinement in this unrivaled opportunity.
Want to know more about this listing?
Similar Properties
 Listings marked with an icon are provided courtesy of the Triangle MLS,
Inc. of North Carolina, Internet Data Exchange Database.
Listings marked with an icon are provided courtesy of the Triangle MLS,
Inc. of North Carolina, Internet Data Exchange Database.
MLS data last updated 2024-06-16 12:30:39
Copyright 2021 Triangle MLS, Inc. of North Carolina. All rights reserved.



