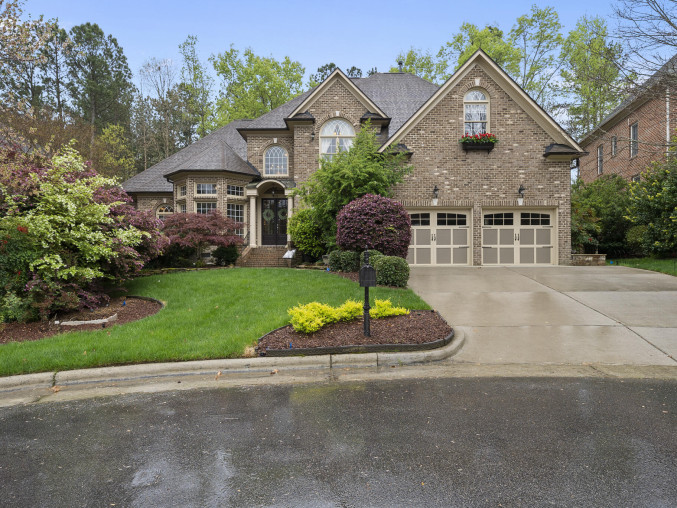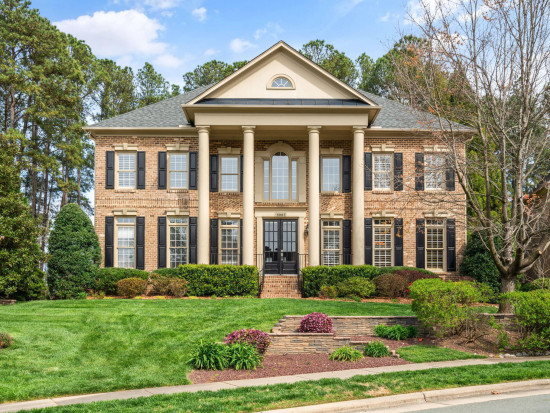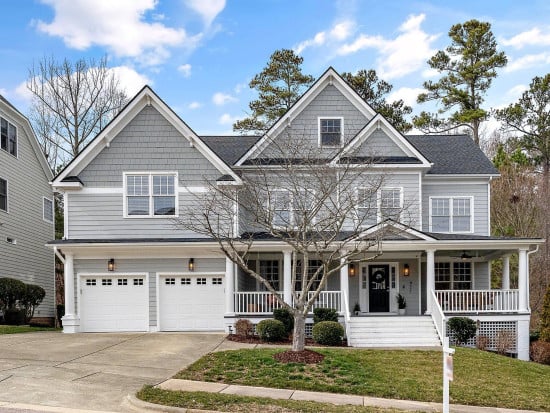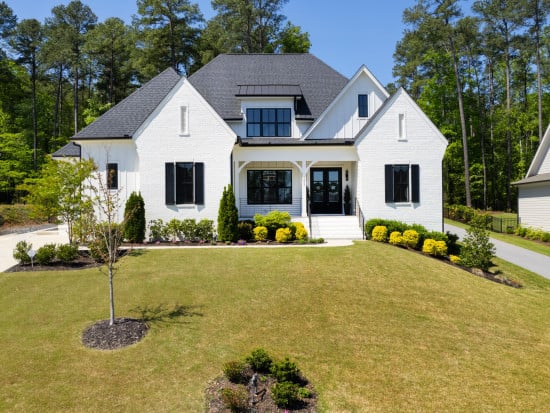119 Level Ridge DriveCary, NC 27519
Description
Absolutely stunning! Welcome to your dream home nestled in one of the most desired neighborhoods, in Cary, North Carolina boasting timeless elegance and exquisite craftsmanship. As you step through the grand foyer, be prepared to be enchanted by the charm and sophistication that permeates every corner of this all-brick beauty. The spacious family room with its high coffered ceiling invites you to unwind and entertain, offering a perfect blend of comfort and luxury. And oh, the view! Through the expansive bay window, indulge in the serene beauty of the meticulously landscaped garden, creating a picturesque backdrop for your everyday living. Hardwood floors grace the entirety of the first and second floors, enhancing the home's warmth (except bonus room) and character. The heart of the home, the gourmet kitchen, is a chef's delight, boasting high-end appliances, a sprawling island, and seamless connectivity to the family, breakfast, and vaulted sunroom—ideal for both casual dining and lavish gatherings. Retreat to the primary suite, a true sanctuary adorned with double trey ceilings, a separate sitting room, and not one but two walk-in closets. The spa-like primary bathroom, adorned with luxurious marble floors and surround, beckons you to unwind in the oversized walk-in shower or the jetted tub—a true oasis of relaxation. Every room on the first floor offers captivating views of the enchanting garden, seamlessly blending indoor and outdoor living. Need a home office or guest room? The downstairs bedroom offers versatility to suit your needs, while upstairs, spacious bedrooms, each offering ample space for both work and rest. Entertainment knows no bounds in the expansive bonus room—a perfect canvas for a media room or versatile entertainment space. And with a walk-in attic large enough for a future bedroom and plumbed for a bathroom, the possibilities for expansion are endless. Step outside and immerse yourself in the tranquility of the private backyard oasis. Two stone patios beckon for dining or peaceful moments amidst the lush greenery, accented by Japanese maple and dogwood trees, a soothing water fountain, and a backdrop of wooded bliss. Practical features abound, including a tankless water heater and a recently replaced roof (2020), ensuring both comfort and peace of mind. And with a meticulously encapsulated crawl space with a humidifier and a new vapor barrier, this Cul-De_Sac home is as functional as it is beautiful. Indulge in luxury living and create unforgettable memories in this truly remarkable residence—your oasis awaits!
Want to know more about this listing?
Similar Properties
 Listings marked with an icon are provided courtesy of the Triangle MLS,
Inc. of North Carolina, Internet Data Exchange Database.
Listings marked with an icon are provided courtesy of the Triangle MLS,
Inc. of North Carolina, Internet Data Exchange Database.
MLS data last updated 2024-05-04 11:45:24
Copyright 2021 Triangle MLS, Inc. of North Carolina. All rights reserved.




