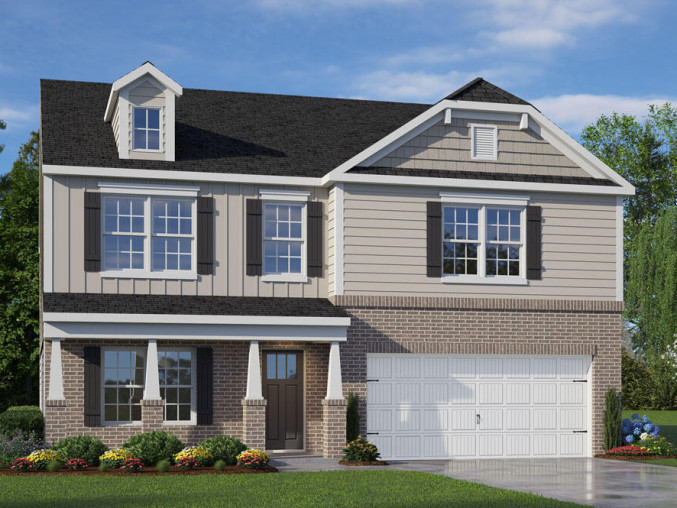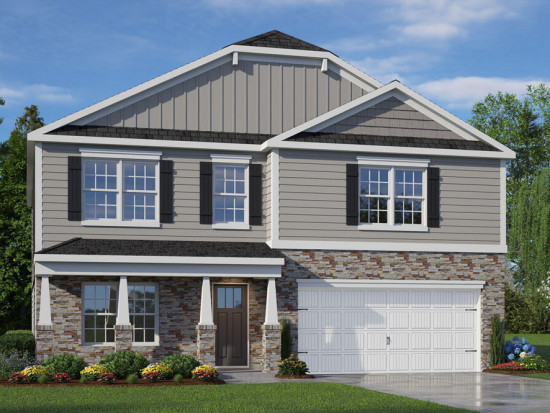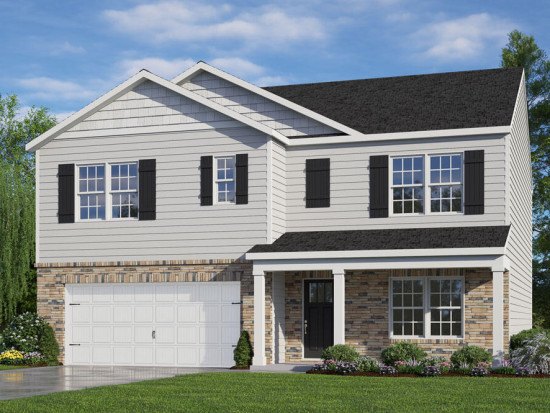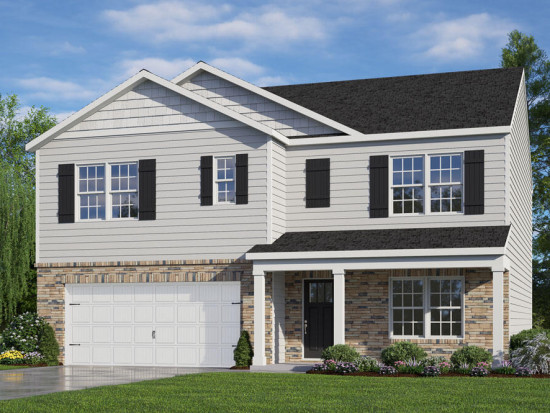122 Ogburn Hicks WayWillow Springs, NC 27592

Neighborhood
School Information
Description
Coming Soon - Estimated Completion June/July 2024! The Wilmington is a sprawling 2,824 sqft plan featuring 4 bedrooms, loft & 2.5 baths. Step inside your home to find a versatile formal living area - great for den or home office, a formal dining room, and a spacious family room! Your open concept and expansive kitchen, features modern, Gray soft-close cabinets with Mediterra Light granite countertops, a cozy eat-in breakfast nook, and overlooks your family room - great for entertaining or a night of staying in at home. Upstairs, find a loft space great for game night or extra flex space and 3 secondary bedrooms all with walk in closets! The Primary Suite includes a vaulted ceiling, large walk-in closet, oversized shower, and separate water closet. Relax outside on your beautiful and scenic 120 sqft back deck overlooking your spacious yard! One-year builder's warranty and 10-year structural warranty. Your new home also includes our Home Is Connected smart home technology package! The Smart Home is equipped with technology that includes the following: Z-Wave programmable thermostat, Z-Wave door lock, a Z-Wave wireless switch, a touchscreen Smart Home control panel, an automation platform from Alarm.com; a Video Doorbell and one Amazon Echo Pop. *Photos are for representational purposes only.
Want to know more about this listing?
Similar Properties
 Listings marked with an icon are provided courtesy of the Triangle MLS,
Inc. of North Carolina, Internet Data Exchange Database.
Listings marked with an icon are provided courtesy of the Triangle MLS,
Inc. of North Carolina, Internet Data Exchange Database.
MLS data last updated 2024-05-26 12:15:26
Copyright 2021 Triangle MLS, Inc. of North Carolina. All rights reserved.



