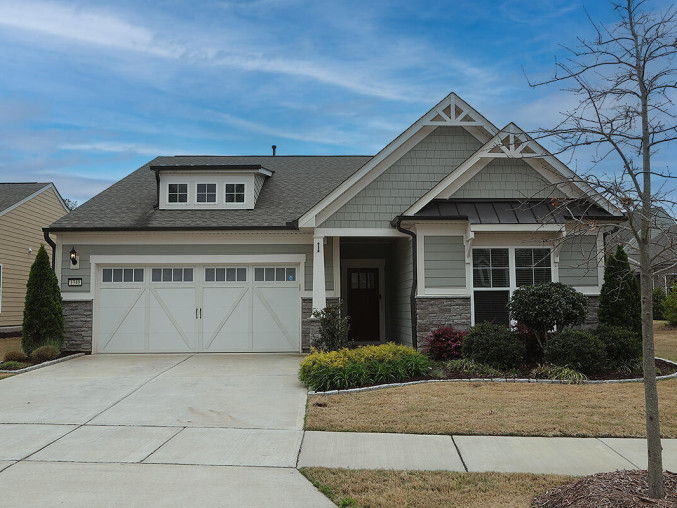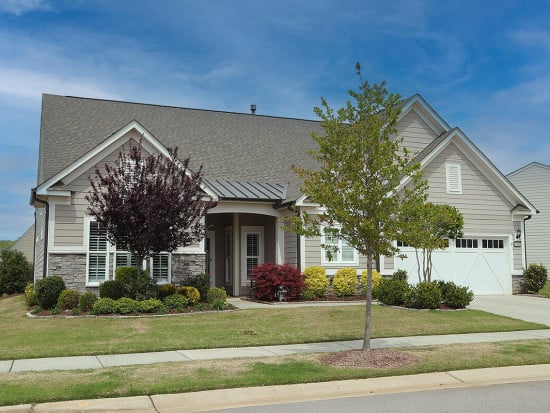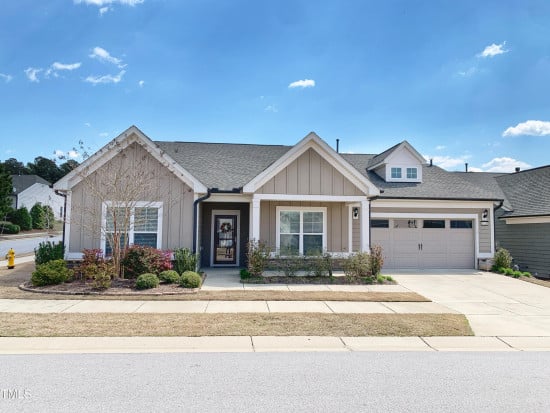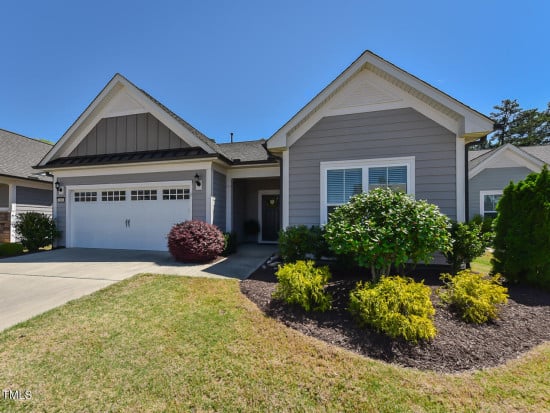1340 Monterey Bay DriveWake Forest, NC 27587

School Information
Description
Welcome Home!! This stunning 3 bedroom/2.5 bath Eastway RANCH Floor Plan is located on one of the Largest lots in this popular 55+ neighborhood and only a few homes from clubhouse. Enjoy the special features beginning with the large FOYER, LVP throughout the home, a lovely family room with a STONE fireplace/CUSTOM mantle, luxurious CHEF's kitchen, Dining Room and 3 seasons room. The kitchen has beautiful granite with Upgraded cabinets, under cabinet lighting, soft close drawers and pull out drawers for convenience, stainless appliances including GAS cooktop, wall oven and microwave, beautiful backsplash, upgraded sink, pendent lights over huge island, walk-in pantry and wet bar with sink and beverage fridge. 3 SEASONS room has upgraded acrylic glass sliding windows, LVP flooring, bead board stained ceiling with ceiling fan, custom shades and TV overlooking fenced backyard and patio. The MAIN level primary suite features a large tiled walk-in shower, granite with dual vanities, oversized walk-in closet and tile floor. The laundry room boasts a utility sink and washer/dryer convey. The garage with epoxy floor leads seamlessly into a Mudroom with a CUSTOM built drop zone with hooks and shelving for storage. Custom stone planters make this yard a step above. This one won't disappoint!!!!
Want to know more about this listing?
Similar Properties
 Listings marked with an icon are provided courtesy of the Triangle MLS,
Inc. of North Carolina, Internet Data Exchange Database.
Listings marked with an icon are provided courtesy of the Triangle MLS,
Inc. of North Carolina, Internet Data Exchange Database.
MLS data last updated 2024-05-02 11:45:22
Copyright 2021 Triangle MLS, Inc. of North Carolina. All rights reserved.



