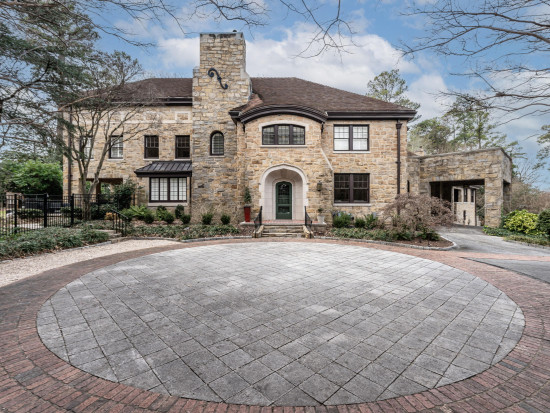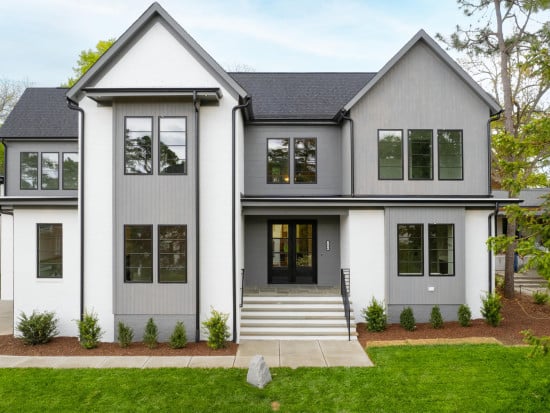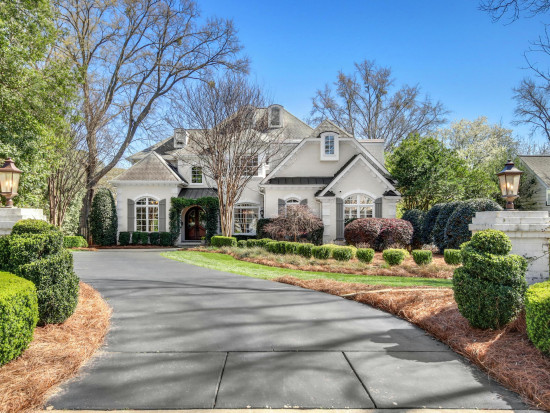2309 Beechridge RoadRaleigh, NC 27608

Neighborhood
School Information
Description
Nestled within the heart of Raleigh's coveted Anderson Heights neighborhood, this magnificent home exudes timeless elegance and modern comfort. Built in 2008, this residence seamlessly combines classic charm with contemporary amenities, offering an unparalleled living experience inside the beltline. As you approach, the home's grandeur is immediately apparent with its expansive front porch, inviting you to relax and enjoy the neighborhood's tranquil ambiance. Stepping through the front door, you are greeted by a lovely foyer that sets the tone for the rest of the home. To your right, a cozy study awaits, complete with built-in bookcases and a fireplace, providing the perfect retreat for quiet moments of relaxation or scholarly pursuits. The dining room boasts its own fireplace, creating a warm and inviting atmosphere for intimate dinners or lively gatherings with loved ones. The heart of the home lies in the large open cook's kitchen, featuring marble counIce maker being sold as-s.tertops, a cozy breakfast nook, and a wet bar. A granite island provides ample space for meal preparation. The kitchen is open into the family room, adorned with handsome built-in bookcases and a gas log fireplace, while French doors offer access to a private courtyard, seamlessly blending indoor and outdoor living. The main level primary suite offers a luxurious retreat, complete with double walk-in closets and a spa-like bath, where you can unwind after a long day. A screened porch off the primary suite provides the ideal spot for sipping morning coffee or enjoying an afternoon nap, surrounded by the sights and sounds of nature. Upstairs, four additional bedrooms and a bonus room await, providing ample space for family members or guests to rest and rejuvenate. The lower level boasts a two-car garage, a fitness/multi-purpose room with a wet bar, beverage fridge, and ice maker, a media room for entertaining, and a wine room/office, offering versatility to suit your lifestyle. Outside, a back patio beckons with a masonry fireplace, built-in grill, and expansive flat landscaped backyard, perfect for al fresco dining or leisurely evenings spent under the stars. Situated on one of Raleigh's most charming streets, this home offers the perfect blend of sophistication, comfort, and convenience, making it an unparalleled opportunity to embrace the best of city living in a serene suburban setting.
Want to know more about this listing?
Similar Properties
 Listings marked with an icon are provided courtesy of the Triangle MLS,
Inc. of North Carolina, Internet Data Exchange Database.
Listings marked with an icon are provided courtesy of the Triangle MLS,
Inc. of North Carolina, Internet Data Exchange Database.
MLS data last updated 2024-05-02 11:45:22
Copyright 2021 Triangle MLS, Inc. of North Carolina. All rights reserved.



