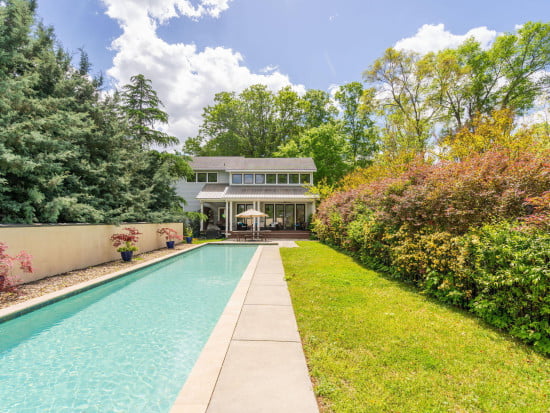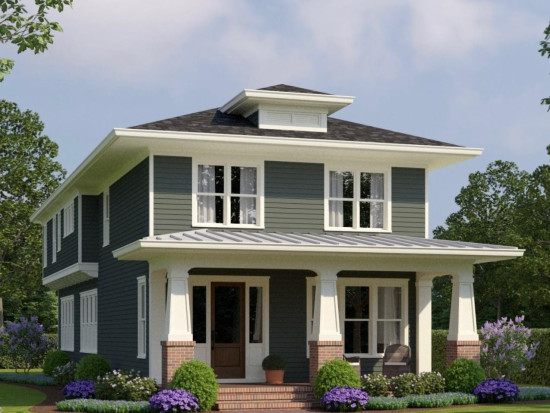2313 Bedford AvenueRaleigh, NC 27607

Neighborhood
School Information
Description
TWO PRIMARY BEDROOM SUITES, one primary master bedroom downstairs, one primary master bedroom upstairs. FIRST FLOOR primary master bedroom affords a zero-entry, accessible shower. Second floor primary master bedroom suite enjoys a balcony, bidet and two walk-in closets. Dual HVAC (upstairs and downstairs can each be set to their own temperature) Home OFFICE or den for convenience. WALKABILITY to groceries, restaurants, parks, and many of the best amenities in Raleigh.Abundant NATURAL LIGHT Welcome to 2313 Bedford Ave, a masterpiece of design and quality, built in 2014. The heart of this home is a warm and inviting family room, crowned with a 10-foot coffered ceiling. Adjacent dinning and living areas flow seamlessly into a gourmet kitchen, equipped with a luxury Miele refrigerator and oversized quartzite island. Unwind on the screened porch, surrounded by the serenity of the beautifully landscaped backyard. The primary suite is not just a place for sleeping. With two seating areas, built-ins, a balcony, two walk-in closets and en-suite bath, this suite beckons. The home OFFICE/den is bright and spacious. The size of the foyer/front room, creates yet another living space. This home lives larger than its square footage implies, with almost 500 square feet of exterior spaces - slate front porch, screened porch, balcony, porte cochère. Enjoy parking under the porte cochère, especially in the summer and winter - leave your vehicle behind to walk to The Village District, restaurants, groceries, several neighborhood parks, NCSU, and medical care. Easy access to I-40 and Meredith College. This light filled home with a timeless aesthetic exudes quality and sophistication. Additional features include energy efficient JELD-WEN windows, interior wood doors, foam insulation, whole house dehumidifier, sealed crawl space, Simon Pearce lighting. Key Features: 1. First Floor Primary or Master Bedroom 2. Two Primary Bedrooms 3. Office 4. Screened Porch 5. Front Porch 6. Balcony 6. Porte Cochere
Want to know more about this listing?
Similar Properties
 Listings marked with an icon are provided courtesy of the Triangle MLS,
Inc. of North Carolina, Internet Data Exchange Database.
Listings marked with an icon are provided courtesy of the Triangle MLS,
Inc. of North Carolina, Internet Data Exchange Database.
MLS data last updated 2024-05-28 12:15:29
Copyright 2021 Triangle MLS, Inc. of North Carolina. All rights reserved.



