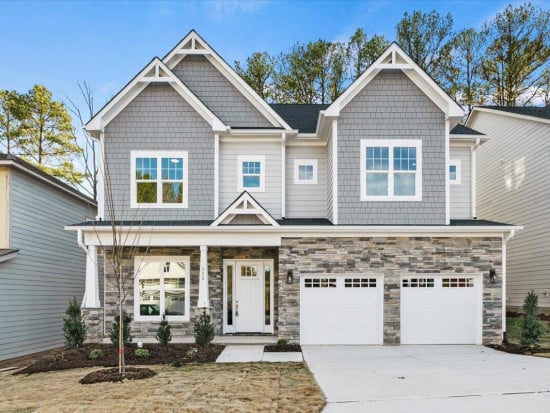533 Kings Lake WayDurham, NC 27703

Neighborhood
School Information
Description
The Naple Plan Perfectly situated on a culdesac in the established Ashton Hall community. This eye-catching 2 story elevation has a modern farmhouse feel and is designed with beauty and functionality in mind. Features a stunning designer kitchen with 8ft. Island, beautiful open-concept living space for entertaining, showcasing 2 Nooks areas. Owners suite w/ Trey ceilings and extra large closet is a must see! Flex room on 1st floor and screened porch. Photos are representative. Comm. Pool, clubhouse, tennis courts. Close to RTP, ease of access to 70, 98, 885, downtown Durham!
Listed by EXP Realty LLC
Want to know more about this listing?
Similar Properties
 Listings marked with an icon are provided courtesy of the Triangle MLS,
Inc. of North Carolina, Internet Data Exchange Database.
Listings marked with an icon are provided courtesy of the Triangle MLS,
Inc. of North Carolina, Internet Data Exchange Database.
MLS data last updated 2024-05-28 12:15:29
Copyright 2021 Triangle MLS, Inc. of North Carolina. All rights reserved.
Brokers make an effort to deliver accurate information, but buyers should
independently verify any information on which they will rely in a
transaction. The listing broker shall not be responsible for any
typographical errors, misinformation, or misprints, and they shall be held
totally harmless from any damages arising from reliance upon this data.
This data is provided exclusively for consumers’ personal, noncommercial
use.



