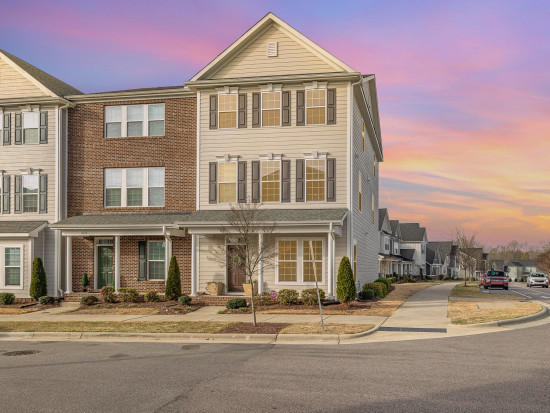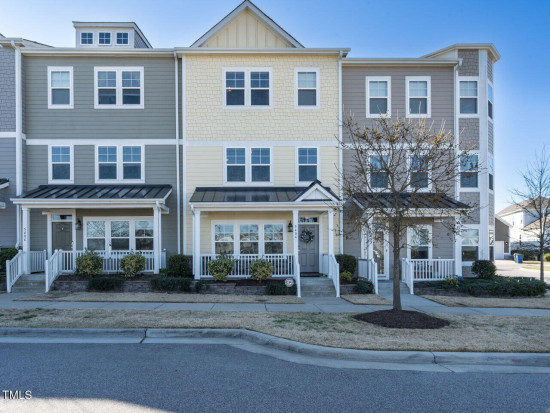6313 Kayton StreetRaleigh, NC 27616

Neighborhood
School Information
Description
What a Fantastic floor plan with a Welcoming Front Porch, Two Story Foyer, 1st Floor Owner's Suite w/ Dual Sink, Walk in Shower, Great Closet. Open layout. Family room has a Cozy Fireplace that opens to the Amazing Kitchen & Dining Space. Beautiful hardwoods, Custom Woodwork and Built in's, Tons of Natural Light thru Large windows. Main Flr Landry Room. Loft at top of stairs, 2 Additional bedrms, Full bath & plenty of extra Closet Space Covered Porch and Detached 2 Car Garage in back of home. HOA Cuts grass! Pool, clubhouse, playground, dog park, greenways, brewery, coffee shop...all right within walking distance.
Listed by Southern Lux Living
Want to know more about this listing?
Similar Properties
 Listings marked with an icon are provided courtesy of the Triangle MLS,
Inc. of North Carolina, Internet Data Exchange Database.
Listings marked with an icon are provided courtesy of the Triangle MLS,
Inc. of North Carolina, Internet Data Exchange Database.
MLS data last updated 2024-05-02 11:45:22
Copyright 2021 Triangle MLS, Inc. of North Carolina. All rights reserved.
Brokers make an effort to deliver accurate information, but buyers should
independently verify any information on which they will rely in a
transaction. The listing broker shall not be responsible for any
typographical errors, misinformation, or misprints, and they shall be held
totally harmless from any damages arising from reliance upon this data.
This data is provided exclusively for consumers’ personal, noncommercial
use.



