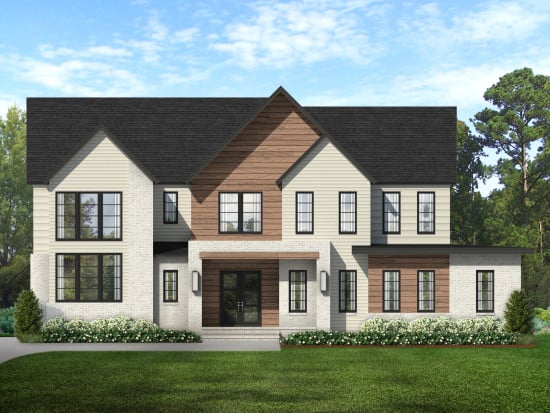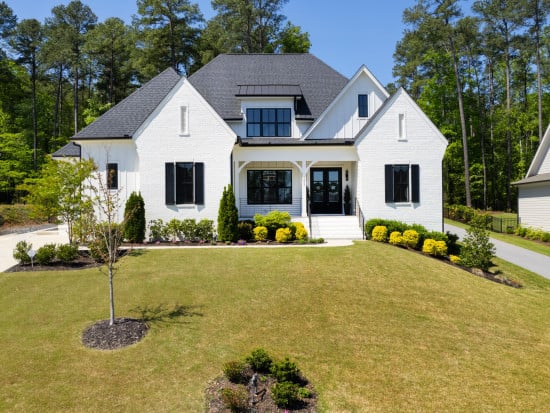6812 Piershill LaneCary, NC 27519

School Information
Description
This is the one you've been waiting for - a rare opportunity to buy an amazing home in the Copperleaf Estates section of Copperleaf! A grand circular driveway greets you and provides plenty of room for parking. Friends & family can pull their car up directly to the front porch steps on gorgeous brick accents. The beautiful landscaping framing the entrance truly emphasizes the feeling of estate living. Before you enter, enjoy the breeze on one of the biggest front porches in the area. Elaborate coffered ceilings accentuate the beautiful wainscoting in the formal dining room. As you walk from room to room, enjoy the high ceilings and exquisite detail - elegant high quality crown molding including arched moldings. An open concept marries an enormous coffered ceiling adorned living room space with one of the largest kitchens in the neighborhood. A generous breakfast area accompanies the kitchen surrounded by a wall of windows and transoms on two sides. The two sided fireplace in the living room can be enjoyed inside or outside highlighted by a brick facade to the ceiling on the very large screened porch with stained ceiling and skylights. A brick walkway leads you from the screened porch to an enormous brick pergola (w/outdoor fans) patio area with brick and granite surrounding a Viking outdoor grill. The flat backyard is surrounded by beautiful landscaping providing TOTAL privacy. Oasis doesn't begin to describe it. That said, this is one of the best lot locations in the neighborhood because right behind the home is the greenway trail leading to the Tobacco Road trail and right behind that is the neighborhood pool and clubhouse providing you a choice between total privacy in your backyard, a leisurely stroll on the greenway, or a convenient stroll to the pool. The kitchen is a masterpiece. The enormous island with beautifully beveled granite is surrounded by tons of cabinetry. No detail was overlooked and highlights include a separate prep sink in the island, a wine fridge, double oven, Viking refrigerator and cooktop, custom hood vent, under cabinet lighting, a butler's pantry with wine rack, and a large walk-in pantry with wood shelving. There is also a nice sized first floor bedroom suite with large attached full bathroom. The details don't stop on the first floor. With built-ins throughout the entire home, the second floor features a huge bonus room with a wall of windows flooding the room with light. There is even a granite topped wet bar with mini fridge and sink! All the bedrooms provide plenty of space and walk-in closets. The spacious laundry room includes plenty of cabinetry and counter space and the washer and dryer are included in your purchase! Unwind after a long day in your large primary bedroom with TWO walk-in closets. Take a soak in your jetted tub in the spa-like bathroom with separate vanities featuring beautiful long stone tops. The spacious shower with two heads is the perfect place to start each day. Carpeted steps take you to the unfinished third floor which offers an enormous space with enormous potential. It already includes rough-ins for a bathroom and has soaring vaulted ceiling space. This third floor could be truly incredible and is a blank canvas. At worst, it provides you more storage than you will ever need; at best, it could be breathtaking living space. Other features include: epoxy floor 3 car garage, whole house water softener, air scrubber HVAC purification system, wired sound in dining room and bonus room, smart thermostats, and so much more!
Want to know more about this listing?
Similar Properties
 Listings marked with an icon are provided courtesy of the Triangle MLS,
Inc. of North Carolina, Internet Data Exchange Database.
Listings marked with an icon are provided courtesy of the Triangle MLS,
Inc. of North Carolina, Internet Data Exchange Database.
MLS data last updated 2024-05-17 12:00:26
Copyright 2021 Triangle MLS, Inc. of North Carolina. All rights reserved.



