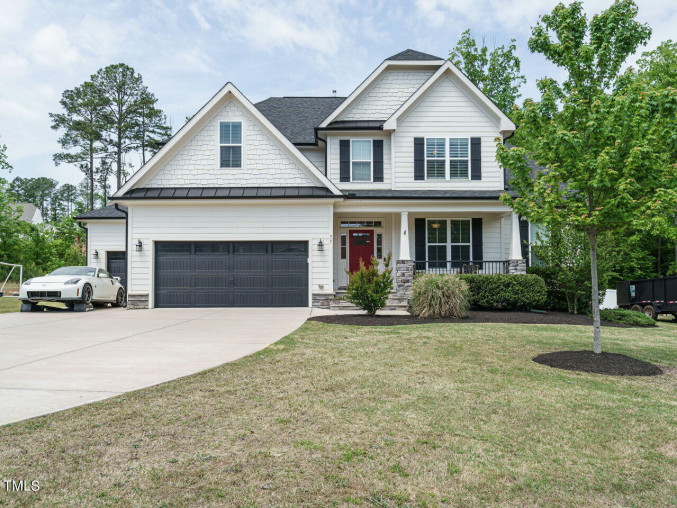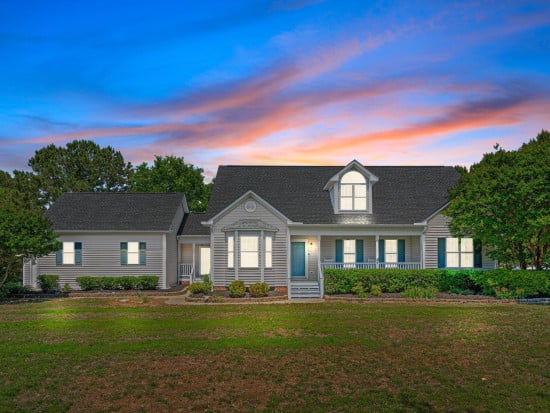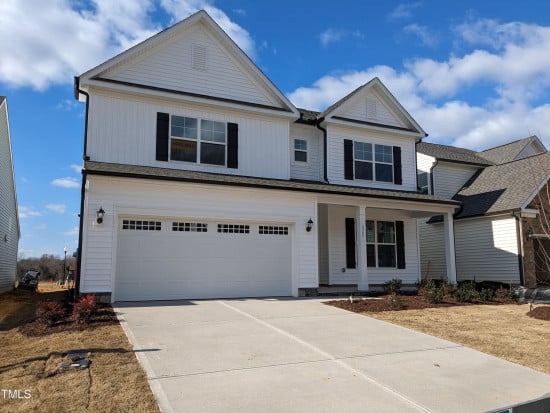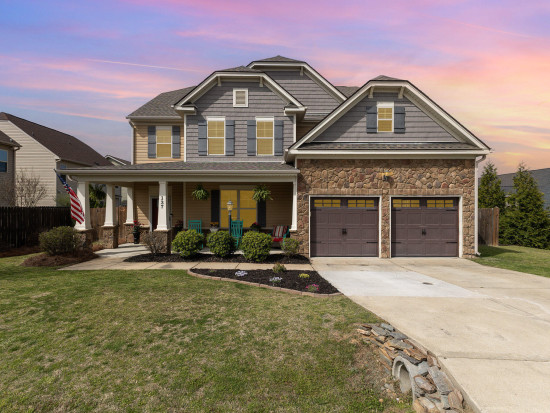77 Starwood DriveGarner, NC 27529

School Information
Description
Just listed STUNNER in Garner. Close to the wealth of amenities available the 40/42 area. Located in the highly sought after River Oaks Neighborhood. This charming 4 bedroom, 3.5 bath, 1st-Floor Owners-Suite, and like-new home is loaded with all the things you could ask for. Settled in a beautiful cul-de-sac, and backing to neighboring large lots. Upon entering the front door, you'll find a rec/office/dining room with stunning coffered ceilings, to your immediate right. To the left side of this sizable foyer, is a powder room. Beyond the foyer, you'll find a sprawling layout of the homes main living areas. The living room itself is colossal, with custom built-in cabinetry, surround sound speakers, and a natural gas fireplace. This open floor plan connects the living room to an enormous chef's kitchen. The eat-in cookery offers stunning gray and white quartz countertops, stainless steel appliances, butler's pantry, a single-bowl stainless steel farm sink, under-cabinet lighting, and soft-close cabinetry. Adjacent to the kitchen is a large dining area, with access to a walk-in pantry and/or large screened in porch. Through the kitchen, you'll find access to a large drop-zone, larger laundry room, and largerer 3-car garage, which has an Electric Vehicle Charging Port (wired for Tesla), walk-through to 3rd bay. Opposing the kitchen, through the living room, are the owner's quarters. In the main bedroom, you'll find windows galore, and custom electric blackout blinds. Additionally, the rest of the house has custom blinds installed. The master bathroom has granite countertops, luxurious tilework, separate walk-in shower, large soaking tub, and private toilet space. Through the bathroom, you'll find a substantial walk-in closet with built-in shelving, back-lit led mirror, and vanity. The second floor has three more bedrooms, each with a large walk-in closet. Two of the 2nd floor bedrooms are connected via a Jack and Jill bathroom. The 4th bedroom has its own private bathroom with linen closet. Also upstairs, you will find an enormous bonus/loft area, with storage, and a closet/saferoom. Your next home sits on .33 acres of privacy and views, high on a bluff, and ready for a buyer. Don't miss out on this rare opportunity to get to call this well acquainted and immaculately built home, yours.
Want to know more about this listing?
Similar Properties
 Listings marked with an icon are provided courtesy of the Triangle MLS,
Inc. of North Carolina, Internet Data Exchange Database.
Listings marked with an icon are provided courtesy of the Triangle MLS,
Inc. of North Carolina, Internet Data Exchange Database.
MLS data last updated 2024-05-06 11:45:25
Copyright 2021 Triangle MLS, Inc. of North Carolina. All rights reserved.



