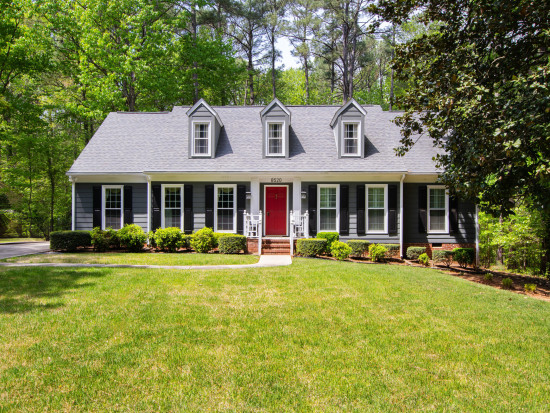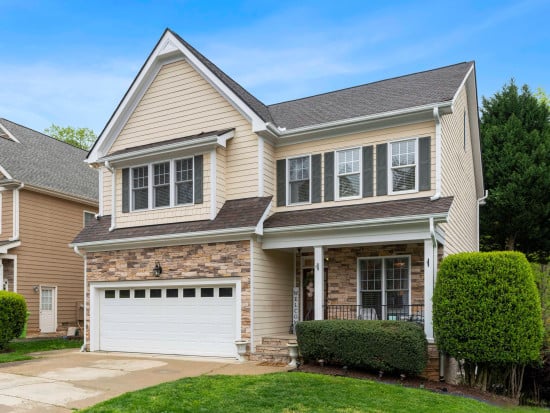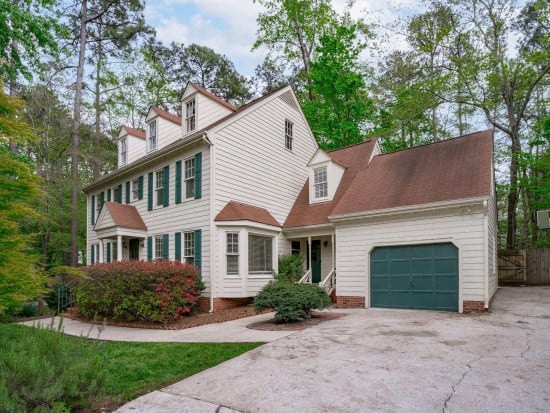8313 N Creek RunRaleigh, NC 27613

Neighborhood
School Information
Description
Welcome to your own slice of paradise in the prestigious Stonehenge neighborhood in Raleigh! This breathtaking 3-5 bedroom, 4.5-bathroom sanctuary offers an impressive 3,772 square feet of luxurious living space, all nestled on a sprawling .56-acre lot. From the moment you lay eyes on this stunning home you'll be captivated by its charming and inviting curb appeal with freshly painted low-maintenance fiber cement exterior, setting the stage for the elegance that awaits within. Step onto the covered front porch and envision yourself sipping lemonade on lazy summer afternoons, or retreat to the covered back deck for alfresco dining under the stars. Inside, prepare to be wowed by the meticulous attention to detail and the abundance of upgrades that define this home. All windows have been replaced some when previously updated and the remaining windows were recently replaced flooding the interiors with natural light, while new paint throughout creates an inviting atmosphere that's both modern and welcoming. The main level features stunning new luxury vinyl plank flooring and plantation shutters that add a touch of sophistication at every turn. Work from home in style in the first-floor office, featuring elegant French doors for added privacy and productivity. Whip up culinary delights in the updated kitchen, complete with granite countertops, stainless steel appliances and massive island to inspire your inner chef. Easily entertain family and friends with a wonderful open layout and additional dining area and family room off the kitchen. Gather with loved ones in the spacious Great Room, where a cozy wood-burning fireplace sets the perfect ambiance for movie nights or intimate conversations. This luxurious home boasts 3 ensuite bedrooms on the second level. Retreat to the Grand Primary Bedroom with vaulted ceilings and spa-like tiled bath or discover the private in-law suite with its own back staircase, vaulted ceiling and tiled bath. The third ensuite offers 3 closets and an updated tiled bath. The two spacious remaining rooms have closets for additional storage and ceiling fans and can be used as a bedroom, playroom or craft room - you decide. Step outside and discover your own private wooded backyard oasis complete with an expansive covered deck, firepit and patio for entertaining, wired shed for additional storage and mature trees that provide shade and seclusion. Whether you're hosting summer barbecues or simply enjoying the tranquility of nature, this backyard retreat is sure to impress. With its prime location, exquisite upgrades, and abundant living spaces, this remarkable home offers the epitome of modern luxury living. Seven Oaks Pool and Raquetball Club nearby to join. Refrigerator, Washer and Dryer Convey. Septic Permit for 3 Bedrooms.
Want to know more about this listing?
Similar Properties
 Listings marked with an icon are provided courtesy of the Triangle MLS,
Inc. of North Carolina, Internet Data Exchange Database.
Listings marked with an icon are provided courtesy of the Triangle MLS,
Inc. of North Carolina, Internet Data Exchange Database.
MLS data last updated 2024-05-19 12:00:25
Copyright 2021 Triangle MLS, Inc. of North Carolina. All rights reserved.



