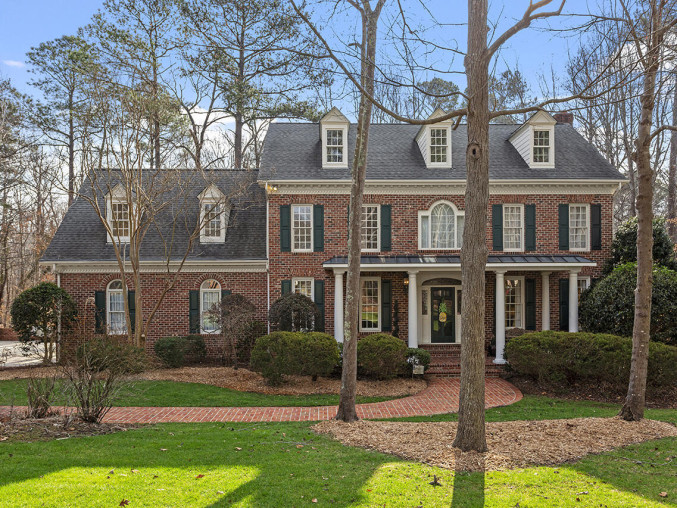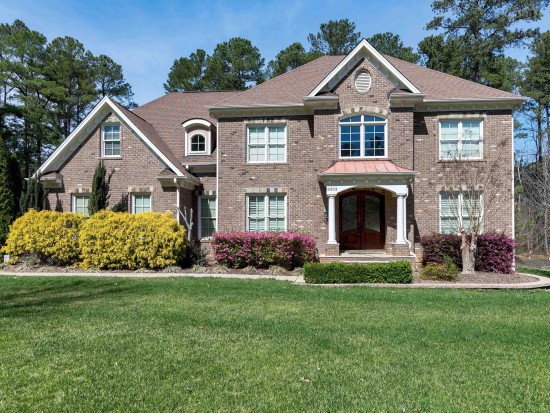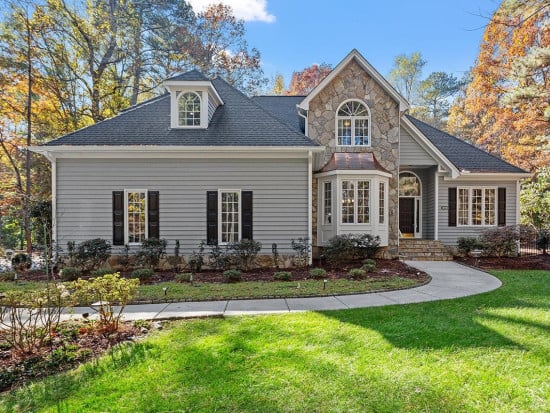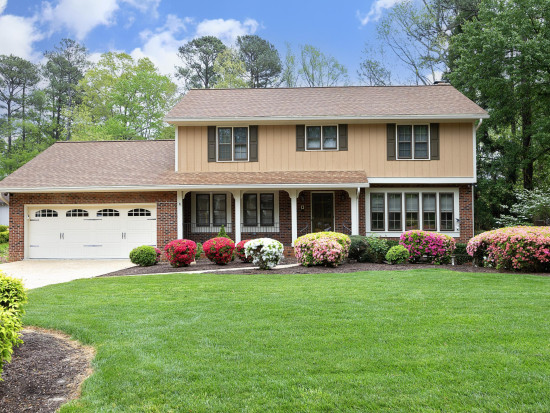9416 Koupela DriveRaleigh, NC 27615

Neighborhood
School Information
Description
Welcome home to this Estate in Sheffield Manor. The property sits on close to 2 acres. Updated kitchen with granite, tile backsplash,5 skylights, stainless steel appliances, double oven, gas range and hardwood floors. Large kitchen island with double french doors leading to the sunroom with a tile floor. Keeping room nook with leaded glass transoms. Bonus wet bar with glass display cabinetry including stemware holder. First floor guest suite! Large Master is on the second floor along with 2 secondary bedrooms with en-suite bathrooms. The lower level room includes a fifth bedroom. (septic is for a 4 bedroom) Large game closet with elliptical transom and keystone. The main living area has a custom fireplace mantel. The rec room/game room includes crown molding and dentil trim detail. Could not find a permit on file for the attic rooms. Sellers are unsure if it was or was not permitted. Room was finished prior to them owning it. Community pool, clubhouse and tennis courts round out this beautiful neighborhood. 20 acre horse farm behind the property. No plans to change that have ever been disclosed. Welcome home to this Estate in Sheffield Manor. The property sits on close to 2 acres. Updated kitchen with granite, tile backsplash,5 skylights, stainless steel appliances, double oven, gas range and hardwood floors. Large kitchen island with double french doors leading to the sunroom with a tile floor. Keeping room nook with leaded glass transoms. Bonus wet bar with glass display cabinetry including stemware holder. First floor guest suite! Large Master is on the second floor along with 2 secondary bedrooms with en-suite bathrooms. The lower level room includes a fifth bedroom. (septic is for a 4 bedroom) Large game closet with elliptical transom and keystone. The main living area has a custom fireplace mantel. The rec room/game room includes crown molding and dentil trim detail. Could not find a permit on file for the attic rooms. Sellers are unsure if it was or was not permitted. Room was finished prior to them owning it. Community pool, clubhouse and tennis courts round out this beautiful neighborhood. 20 acre horse farm behind the property. No plans to change that have ever been disclosed.
Want to know more about this listing?
Similar Properties
 Listings marked with an icon are provided courtesy of the Triangle MLS,
Inc. of North Carolina, Internet Data Exchange Database.
Listings marked with an icon are provided courtesy of the Triangle MLS,
Inc. of North Carolina, Internet Data Exchange Database.
MLS data last updated 2024-05-04 11:45:24
Copyright 2021 Triangle MLS, Inc. of North Carolina. All rights reserved.



