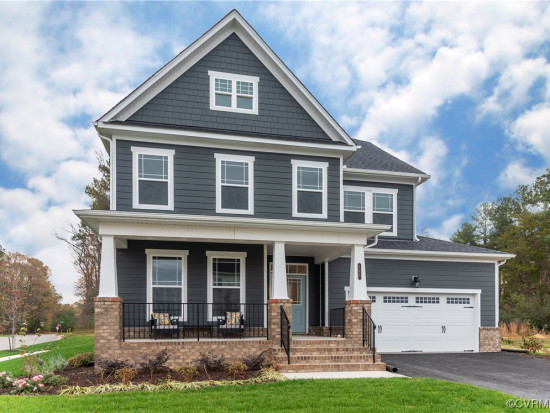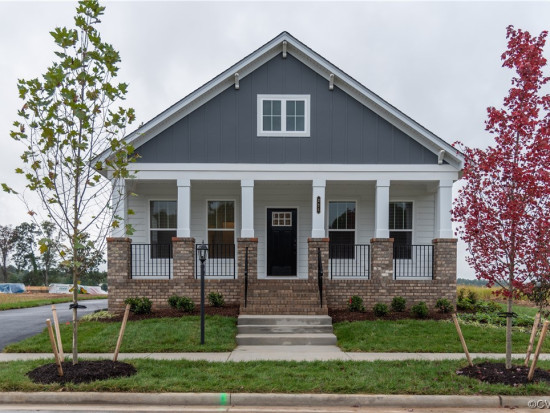108 Axton LnHanover, VA 23005

School Information
Description
SUMMER 2024 COMPLETION- FOUR BEDROOMS OPEN FLOW PLAN PERFECT FOR FAMILIES! This Savannah is a 2 story plan with 4 Bedrooms, 3.5 Bathrooms. The first floor features a large Den/Home Office as well as a formal Dining Room directly connected to the Kitchen through the Butler’s Pantry, enjoy the extra cabinets and counter space! Plus the Kitchen has plenty of cabinets, an ample island and flows right into the spacious Family Room with gas fireplace. On the 2nd floor you'll find the roomy Primary Suite with 2 walk-in closets, enlarged ceramic shower with a bench seat, dual vanity and soaking tub. There are 3 additional Bedrooms, 2 with walk-in closets, 1 has an attached full bath, as well as 1 other full bath and a laundry room. The lovely natural setting of Lauradell with its walking trails, pocket parks, and Gathering Barn will give you feeling of being in the country while you will be close to all the quaint small town charm of Ashland. So enjoy being located just minutes from wonderful restaurants, recreation and retail! (Photos are from a Savannah Model)
Want to know more about this listing?
Similar Properties
MLS Disclaimer
All or a portion of the multiple Listing information is provided by the Central Virginia Regional Multiple Listing Service, LLC, from a copyrighted compilation of Listings. All CVR MLS information provided is deemed reliable but is not guaranteed accurate. The compilation of Listings and each individual Listing are ©2024 Central Virginia Regional Multiple Listing Service, LLC. All rights reserved.


