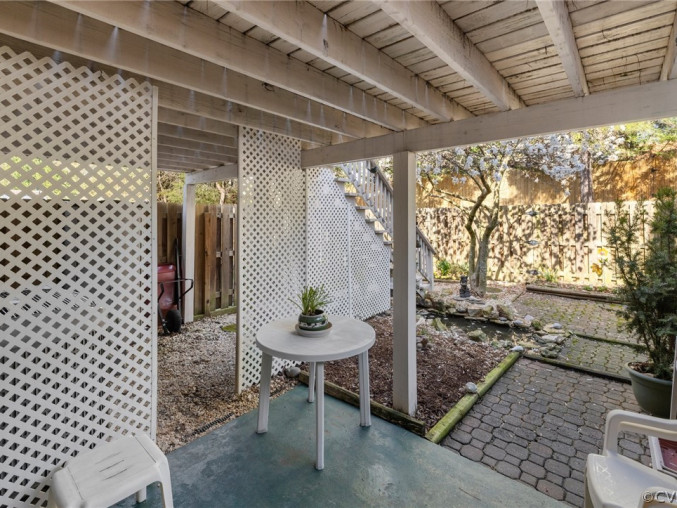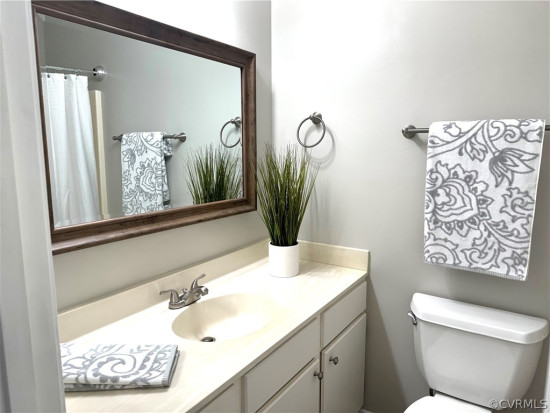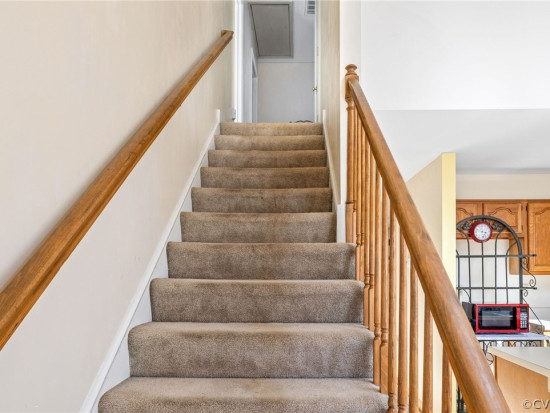11624 Timberly Waye Unit#24 UNIT: 24Henrico, VA 23238

School Information
Description
Rare opportunity to own a spacious 3-Level well maintained Townhouse in the desirable Sussex Wood neighborhood. The FIrst Level features Kitchen with bay window, large pantry, & gas cooking. The Dining Room, with built-in bench that opens for storage, opens to the Living Room with Gas Fireplace and Sliding Glass Doors to 12 X 18 Deck overlooking Fenced Yard. Upstairs is the Primary Suite with "Jack-and-Hall" Full Bath, 2 Closets, and Ceiling Fan with LIght. There are two additional Bedrooms and a hall linen closet to complete the upper level. The Basement Level is a versatile second living space that can be utilized as Rec Room/Family Room with sliding glass doors to patio, PLUS there is a 4th Bedroom/Office with huge storage closet and a Full Bath with tiled Shower. So many options that make this floor plan so attractive! Special features include replacement tilt windows with transferable warranty, rebuilt front brick steps, and fenced rear yard. Neighborhood amenities include Clubhouse which can be rented for private parties, an In-Ground Pool, and a Heated Jacuzzi. This one is not to be missed!
Want to know more about this listing?
Similar Properties
MLS Disclaimer
All or a portion of the multiple Listing information is provided by the Central Virginia Regional Multiple Listing Service, LLC, from a copyrighted compilation of Listings. All CVR MLS information provided is deemed reliable but is not guaranteed accurate. The compilation of Listings and each individual Listing are ©2024 Central Virginia Regional Multiple Listing Service, LLC. All rights reserved.


