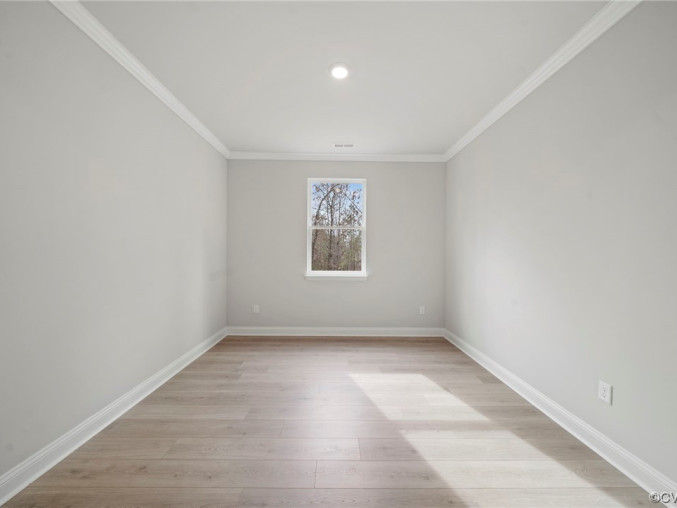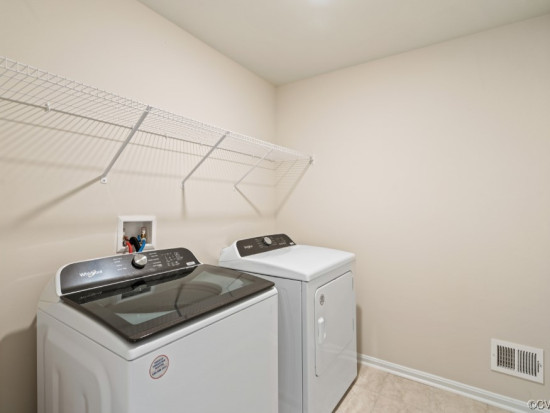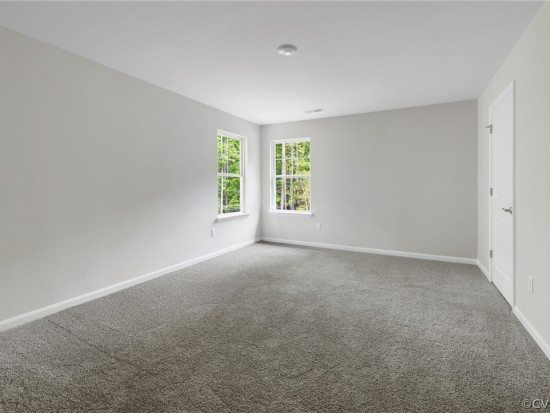15101 Chesdin Green WayChesterfield, VA 23838

School Information
Description
The Hanover, a contemporary 2,804 square feet two-story home, features four bedrooms, two and a half bathrooms, a flex room, a home office and a two-car garage. As you step into the distinct foyer you will appreciate the flex room with French doors that provides the perfect space for a home office or a private den. The flex room is very versatile. The spacious kitchen boasts an abundance of cabinetry and counter space, an expansive walk-in pantry, a large island with room for seating and stainless-steel appliances. The kitchen has an eat-in dining space that flows perfectly into the sizeable living room. The powder room is conveniently located on the first floor and a coat closet is located near the two-car garage. Upstairs, the owner's suite boasts an ample bedroom, a generous walk-in closet and an oversized owner's bathroom with a linen closet. The three additional large bedrooms and expansive open loft upstairs allow for everyone to have their own retreat. The second floor also features the laundry room, a roomy secondary bathroom with double vanity and a large hall linen closet.
Want to know more about this listing?
Similar Properties
MLS Disclaimer
All or a portion of the multiple Listing information is provided by the Central Virginia Regional Multiple Listing Service, LLC, from a copyrighted compilation of Listings. All CVR MLS information provided is deemed reliable but is not guaranteed accurate. The compilation of Listings and each individual Listing are ©2024 Central Virginia Regional Multiple Listing Service, LLC. All rights reserved.


