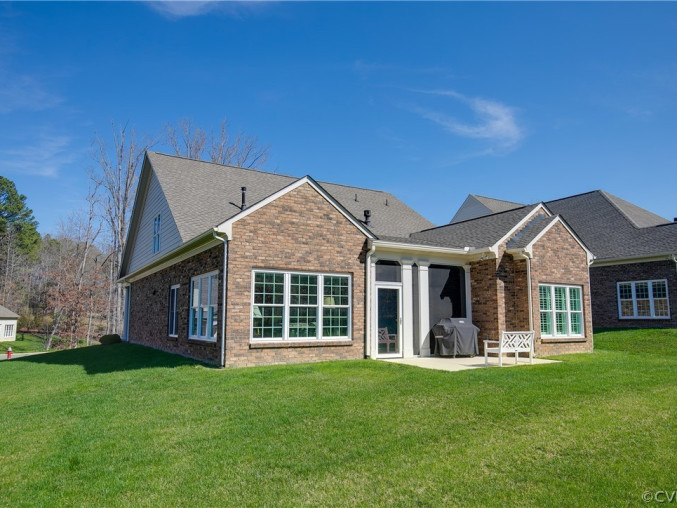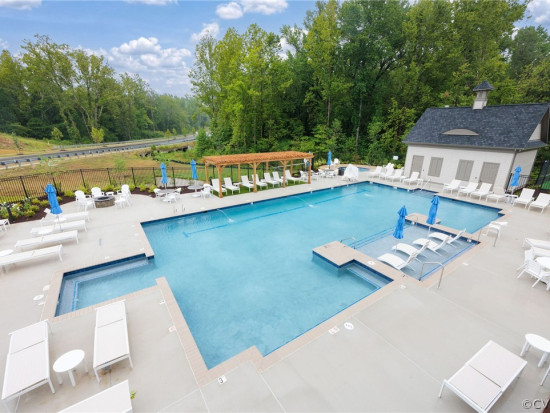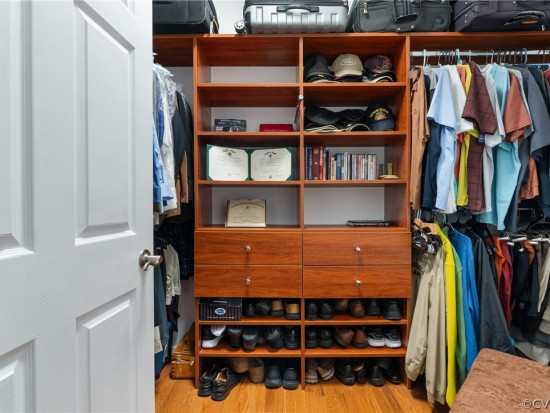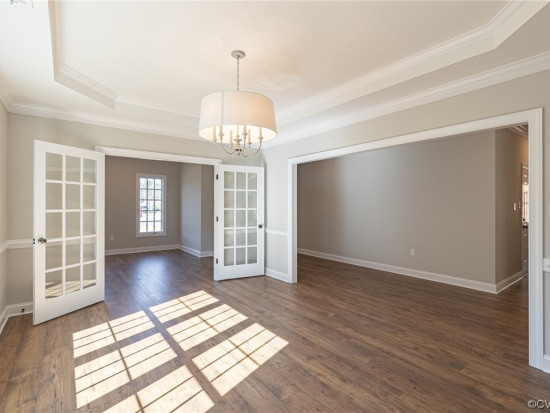351 Swinburne RdGoochland, VA 23103
Description
This exceptional Boone Homes Marwick plan is just 3 years old and features a main floor primary bedroom suite and 3 additional bedrooms upstairs as well as 3 and a half baths. This home boast full exterior brick on four sides, fiber-cement siding on non-brick elevations, 30 year fiberglass dimensional shingles, seamless gutters, covered front porch. The attached two car garage has ample storage, a automatic garage door opener, and keyless entry pad. The dining room with divided lights glass pocket doors could alternately be used as a study, office, or library. The main floor primary bedroom suite with a bay window has two walk-in closets with custom designed fixtures. The large en-suite includes a linen closet, twin vanities, luxury ceramic tile flooring, curbless shower with frameless glass surround and a bench seat. The open concept main floor Great Room features a 36 inch fireplace, classic mantel, granite surround and hearth, built-in bookcases and cabinets on both sides. The adjoining Designer Kitchen has raised panel 42" cabinets and under-cabinet lights and features KitchenAid appliances, as well as a exhaust fan to outside, stacked full size double electric ovens, high end quartz countertops and large kitchen island with six storage drawers, farmhouse style sink, garbage disposal, designer backsplash, separate coffee bar, adjacent breakfast area. The large walk-in pantry is complete with custom designed shelving, drawers, and spice racks. Beyond the kitchen is a breakfast area that is adjacent to a light filled sun room, which then leads to a enclosed screened porch. The main floor windows feature hidden-tilt Plantation blinds with pleated shades in the sunroom. Durable prefinished hardwood flooring is found in all main floor rooms. The second floor features 3 additional bedrooms, all with walk-in closets, including one with custom designed fixtures. There are also two full bathrooms, each with linen closets. There are three large walk-in, well lighted storage areas.
Want to know more about this listing?
Similar Properties
MLS Disclaimer
All or a portion of the multiple Listing information is provided by the Central Virginia Regional Multiple Listing Service, LLC, from a copyrighted compilation of Listings. All CVR MLS information provided is deemed reliable but is not guaranteed accurate. The compilation of Listings and each individual Listing are ©2024 Central Virginia Regional Multiple Listing Service, LLC. All rights reserved.



