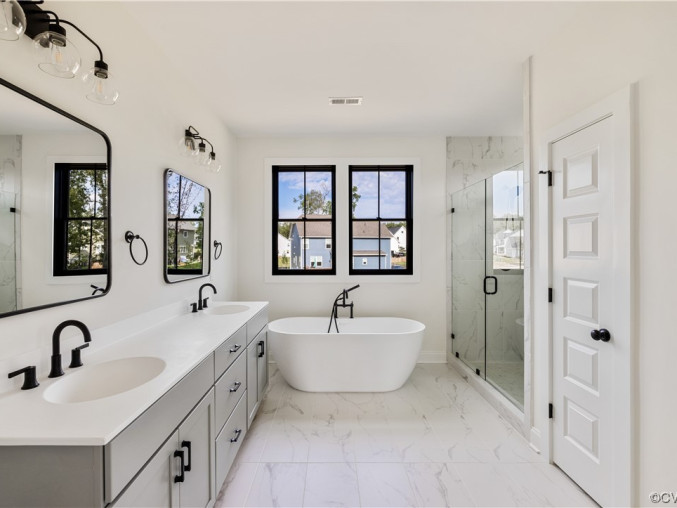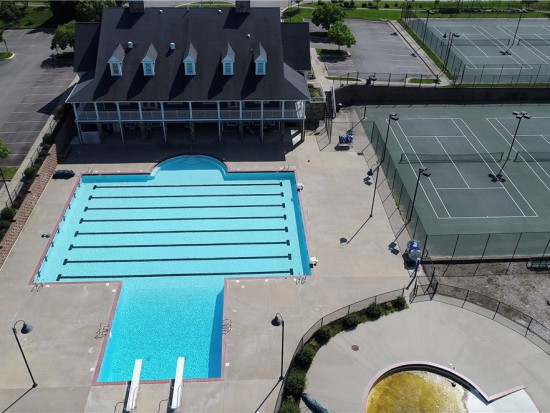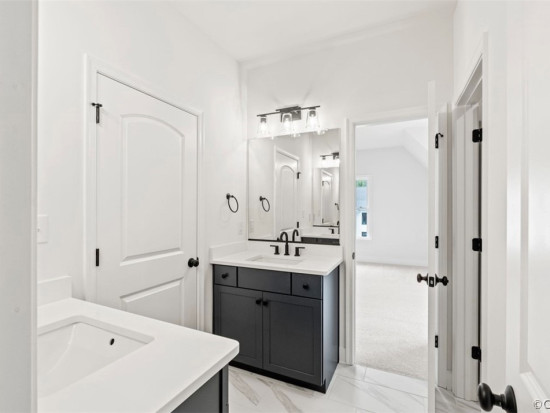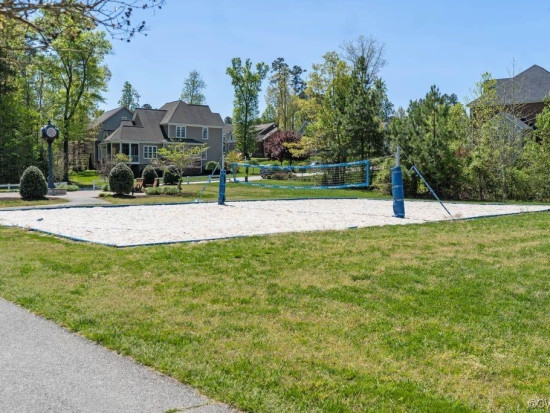5013 Lake Summer LoopChesterfield, VA 23120

School Information
Description
Gorgeous Custom Home in Highly Sought-After Summer Lake Community. The Grayson floor plan by Covenant Building & Design has the timeless design& open layout you want. Spacious front porch & double front door welcomes you. Home features 5BR/4BA, 3655 sqft, hardwoods, elevated ceilings, &high quality craftsmanship exemplify this beauty. Family room w/ gas FP opens to kitchen/dining, ideal for entertaining. Gourmet kitchen provides granite or quartz, painted cabinets, & walk in pantry. Mudroom with dropzone, 1st flr guest suite w/ full ba, perfect bonus! Quiet study before heading upstairs to 4BR/3BA. Primary suite is the perfect retreat, featuring sitting rm, spa-like bath with expansive WIC. Pull-down attic provides ample storage. The Summer Lake community offers state-of-the-art amenities including lighted tennis courts, biking/jogging trails, large pool w/ diving well, splash pad & playground!
Want to know more about this listing?
Similar Properties
MLS Disclaimer
All or a portion of the multiple Listing information is provided by the Central Virginia Regional Multiple Listing Service, LLC, from a copyrighted compilation of Listings. All CVR MLS information provided is deemed reliable but is not guaranteed accurate. The compilation of Listings and each individual Listing are ©2024 Central Virginia Regional Multiple Listing Service, LLC. All rights reserved.


