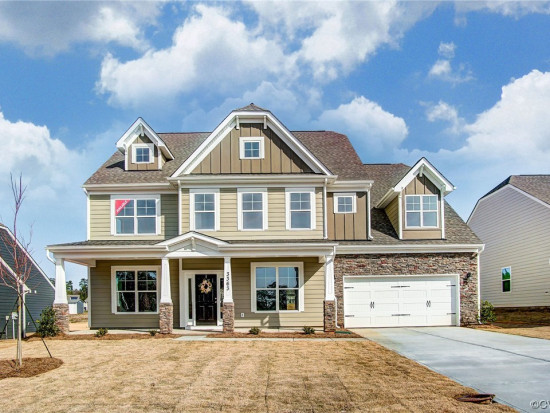8825 Pima TerChesterfield, VA 23832

School Information
Description
The Forest plan is a two-story home with a finished basement that offers tons of space and organization. The first floor features an open floor plan, with a flex room and upstairs loft offering even more versatile space. The kitchen features a large center island, and the large pantry and drop zone are great for everyday organization. The upstairs Primary Suite has a walk-in closet and double sink vanity in the private bath. Three additional bedrooms (with walk-in closets), upstairs laundry, and a 2-car garage complete this home. The finished basement has a family room, bedroom, and full bath. *Disclaimer-Photos are from builder's library of the Forest model; some features may not be available.
Want to know more about this listing?
Similar Properties
MLS Disclaimer
All or a portion of the multiple Listing information is provided by the Central Virginia Regional Multiple Listing Service, LLC, from a copyrighted compilation of Listings. All CVR MLS information provided is deemed reliable but is not guaranteed accurate. The compilation of Listings and each individual Listing are ©2024 Central Virginia Regional Multiple Listing Service, LLC. All rights reserved.


