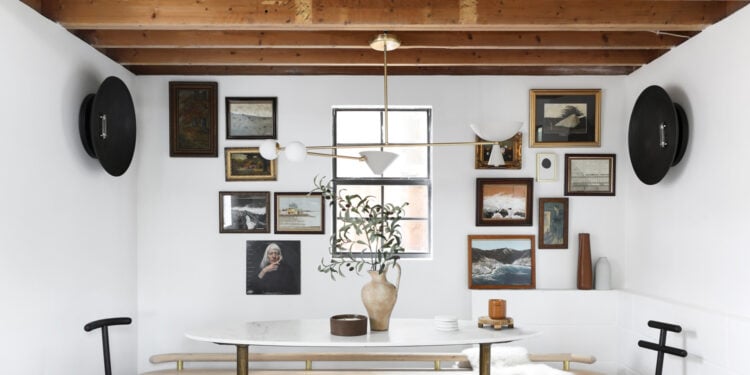A tiny space gets a major makeover.

One glance at her Instagram feed and it’s immediately apparent interior designer Ginger Curtis’ approach is ethereal, energy-evoking, bold, and elevated yet approachable. It’s no wonder that a space she created for herself would possess these same elements—organic, serene, and inspiring, with a touch of romanticism.
The tale of Curtis’ journey includes passion born from despair. When one of her five children was diagnosed with leukemia, she spent a significant amount of time living in a Ronald McDonald House—homes provided near care facilities for families to call home while their child is hospitalized. “The particular home we stayed at was exceptional. After hours upon hours of staring at the walls, I realized someone had the foresight to understand that the home could have an impact on how a family felt and coped during this trying time,” shared Curtis. “I realized that a space itself can be healing and rejuvenating.”
If her family could feel so profoundly comforted by a space they occupied, then others could as well, she reasoned: “More people need this, and I can help.” Upon returning to her own home with her recovered and healthy family, Curtis launched Urbanology Designs to fulfill this mission. Her firm now services clients nationwide, bringing a new level of consciousness and passion to each project.

Curtis posits, “In a world riddled with anxiety, why are we not taking this more seriously?” An author and public speaker, Curtis speaks on this very topic: Neuroaesthetics—a relatively recent sub-discipline of applied aesthetics. Neuroaesthetics uses neuroscience to explain and understand aesthetic experiences at the neurological level. i.e., can a space that looks beautiful actually make you feel better? For Curtis, the answer is a resounding yes. When Curtis herself was later diagnosed with breast cancer, she felt the pull to create a serene space for herself that was happy, healing, and joyful.
In her backyard, an old, leaky, dilapidated gardening shed sat patiently waiting for its revival. Originally intended to be a tiny home, the structure was sound, so she and her team stripped the building down to the studs and rebuilt a quiet bungalow, a healing oasis she could call her own.
“This bungalow is about embracing the quirks and valuing the flawed beauty,” explained Curtis. “The gabled ceiling had great height, so we ripped out the attic portion and removed the pull-down ladder.” She left the front and back portions of the attic, which she cleverly turned into lofts—one as a sleeping zone, one as a chess nook complete with a window that overlooks the backyard pool.
Underfoot, European white oak flooring balances the wood tones from the now-exposed trusses under the sleeping loft. The ceiling and walls, including a section of cinder block, have been given a generous coat of bright white paint, “So the wood trusses would pop—and the earthy brown wood could sing and have its own moment.”
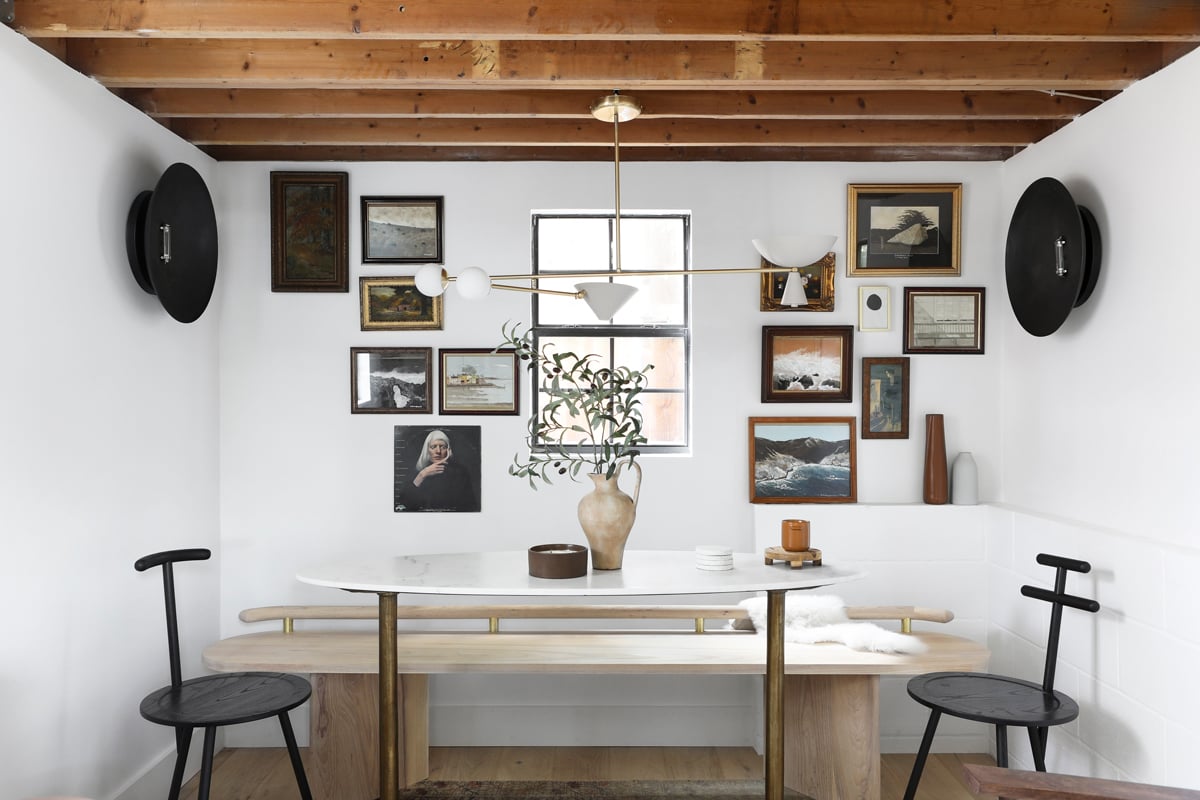
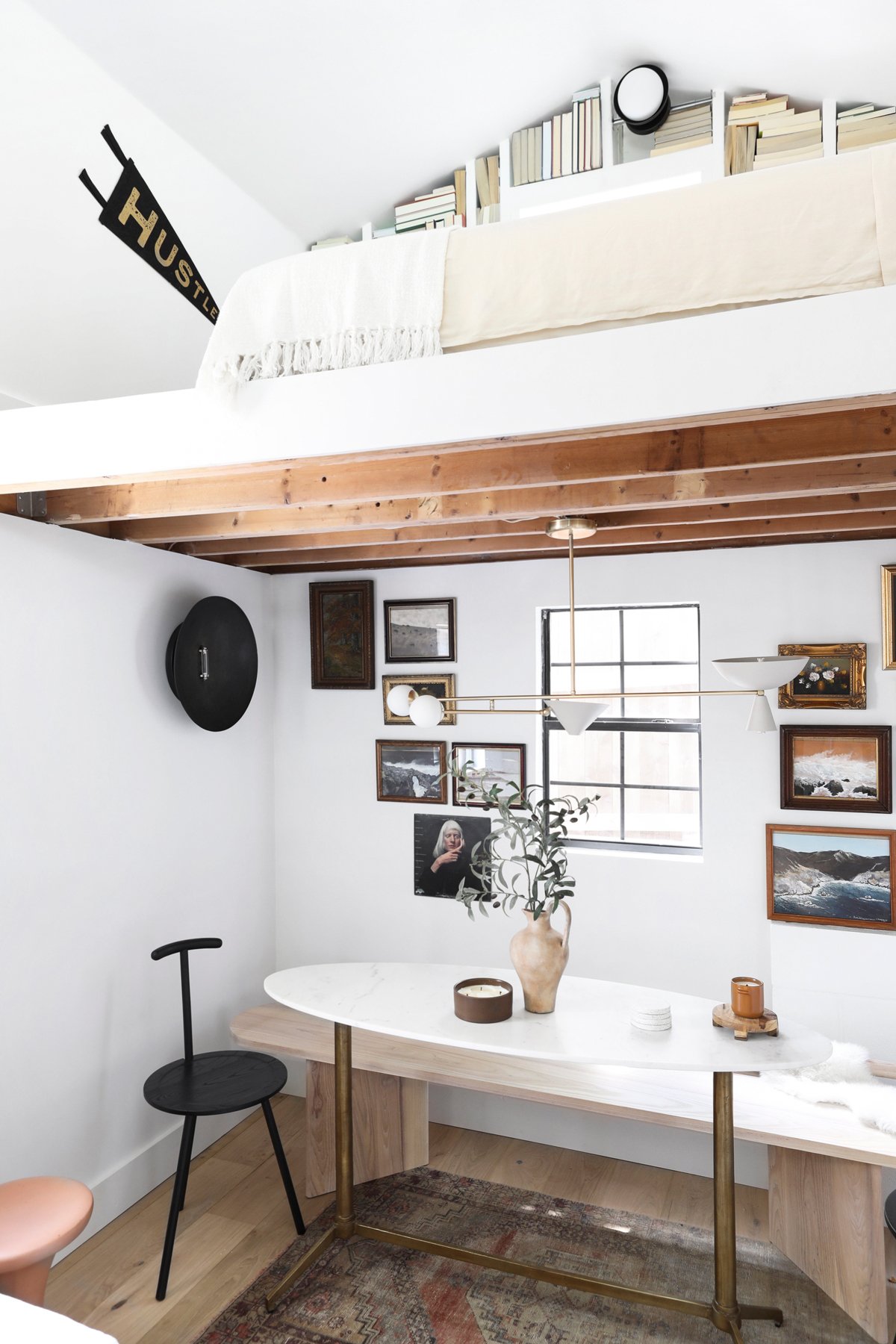
In small spaces, scale is of the utmost importance, and Curtis’ team at Urbanology custom-designed furniture pieces to fit into the dining nook, including the pill-shaped bench, made of white oak with brass detailing, and the architectural black chairs. Always eager to incorporate personal items into any space, the gallery of artwork is comprised primarily of oil landscapes painted by Curtis’ grandfather, who happened to be color-blind. The muted tones of the paintings serve as a neutral, but with intrigue. For a gallery-style layout, Curtis suggests starting with the largest piece first, then working outwards, creating an intentionally asymmetrical pattern. The gaps are varied to keep it from looking to quaint. Bookending the artwork are two black minimalist disc light fixtures, sourced from a flea market and chosen for their sculptural feel.
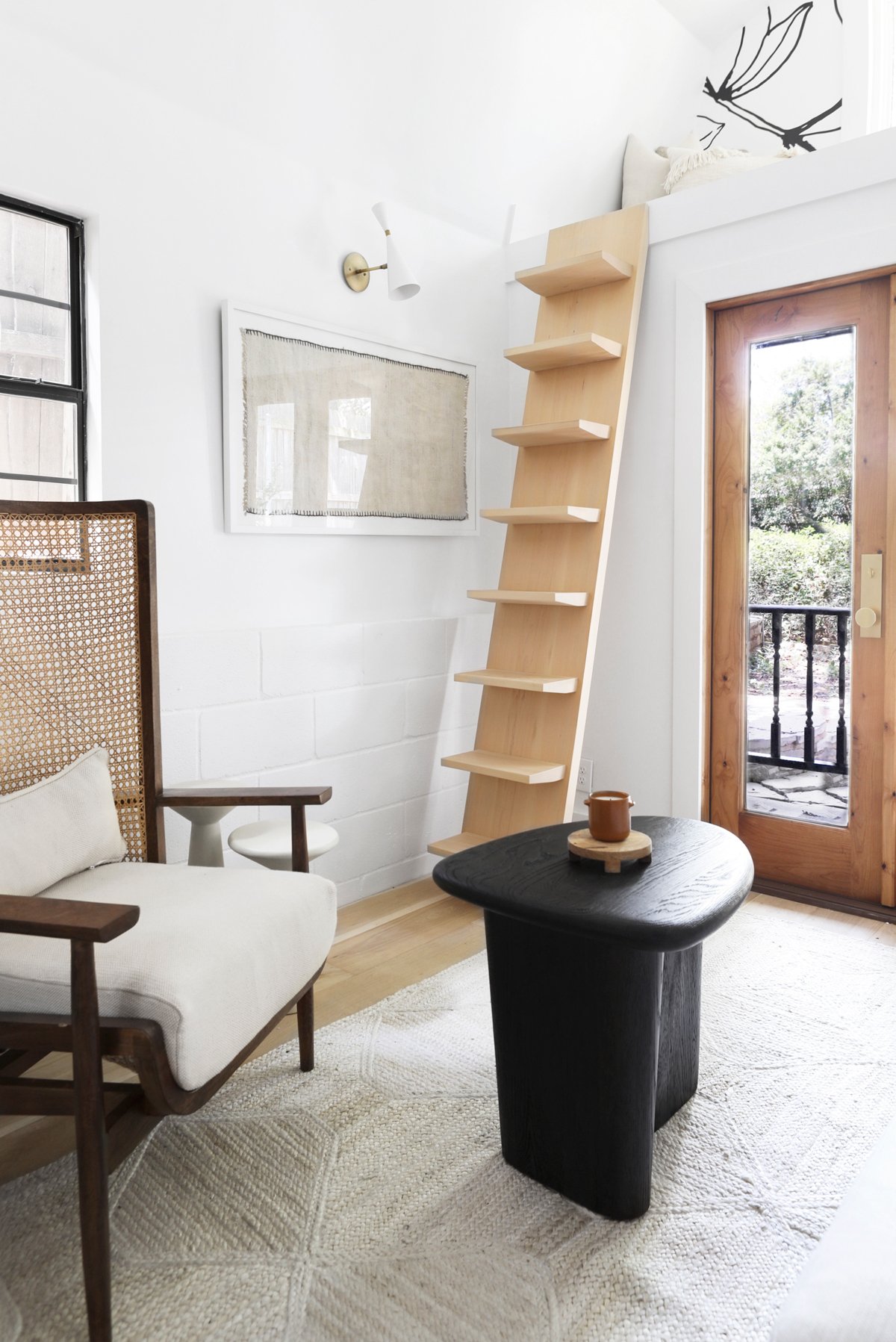
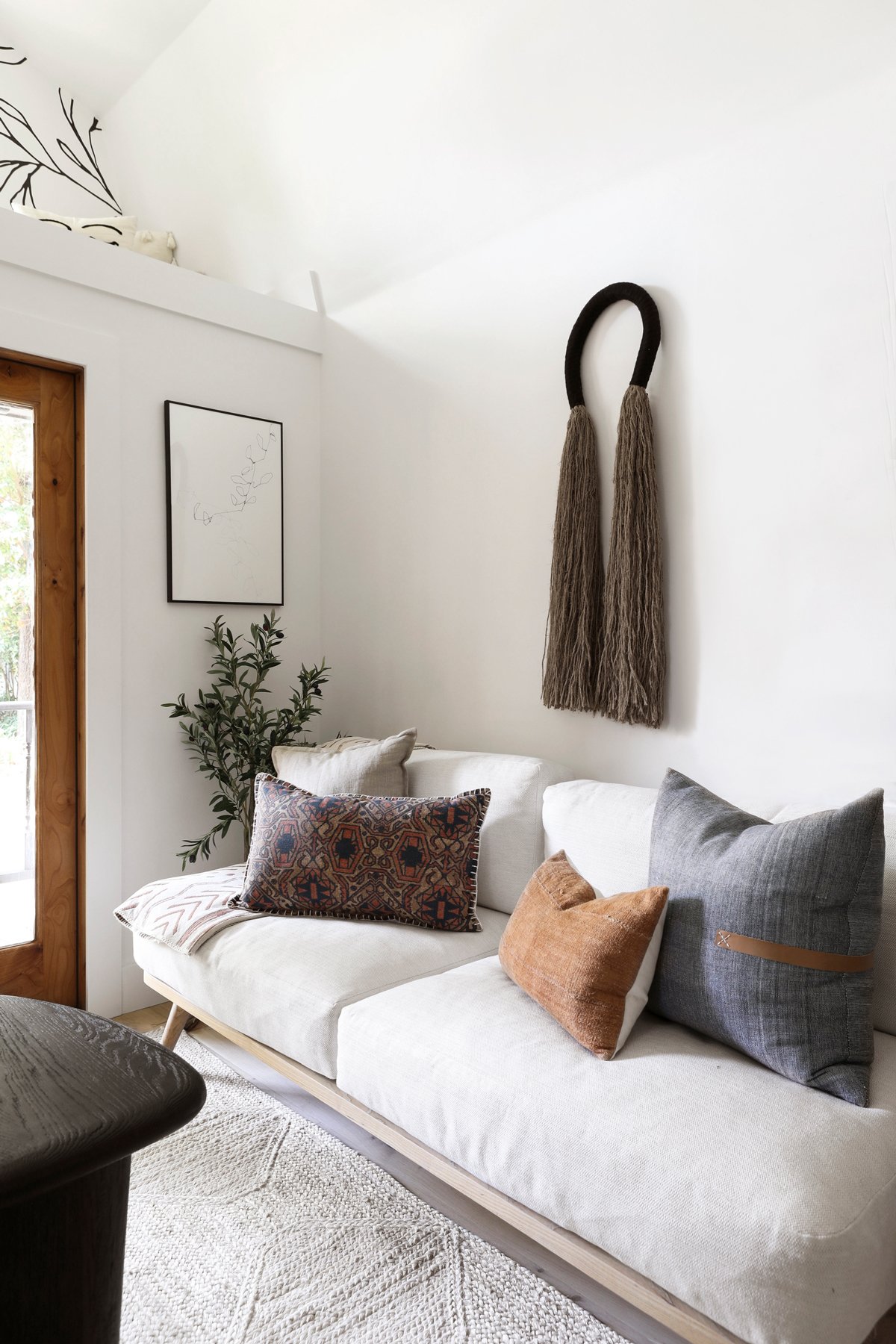
The living room area is defined by a cream rug from Loloi. “The high-backed cane chair scales large, but it works. It adds so much texture,” says Curtis. Above the artwork, which is actually a small framed vintage rug, is a sconce from Blueprint Lighting NYC (a NEST Magazine fave). The custom-made ladder is durable yet lightweight enough to easily move from one side to the other and serves as a great place to set a drink or hold a book when not in use.
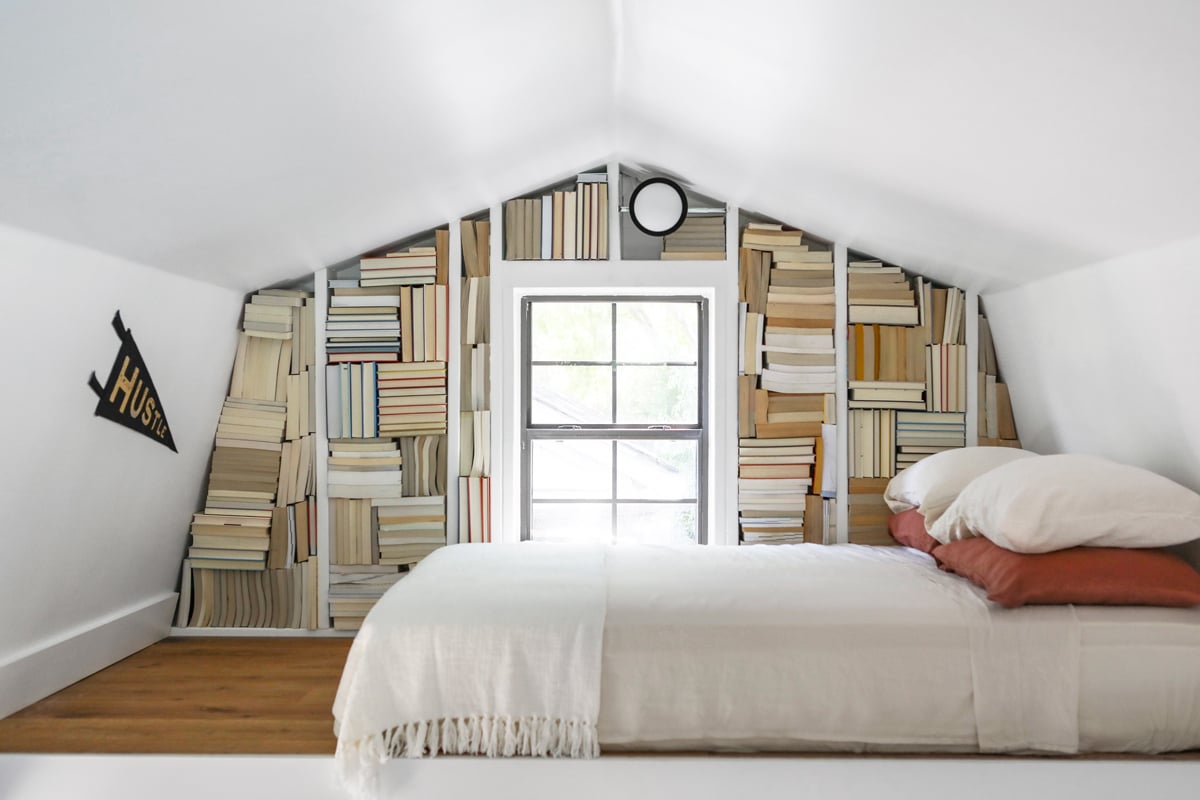
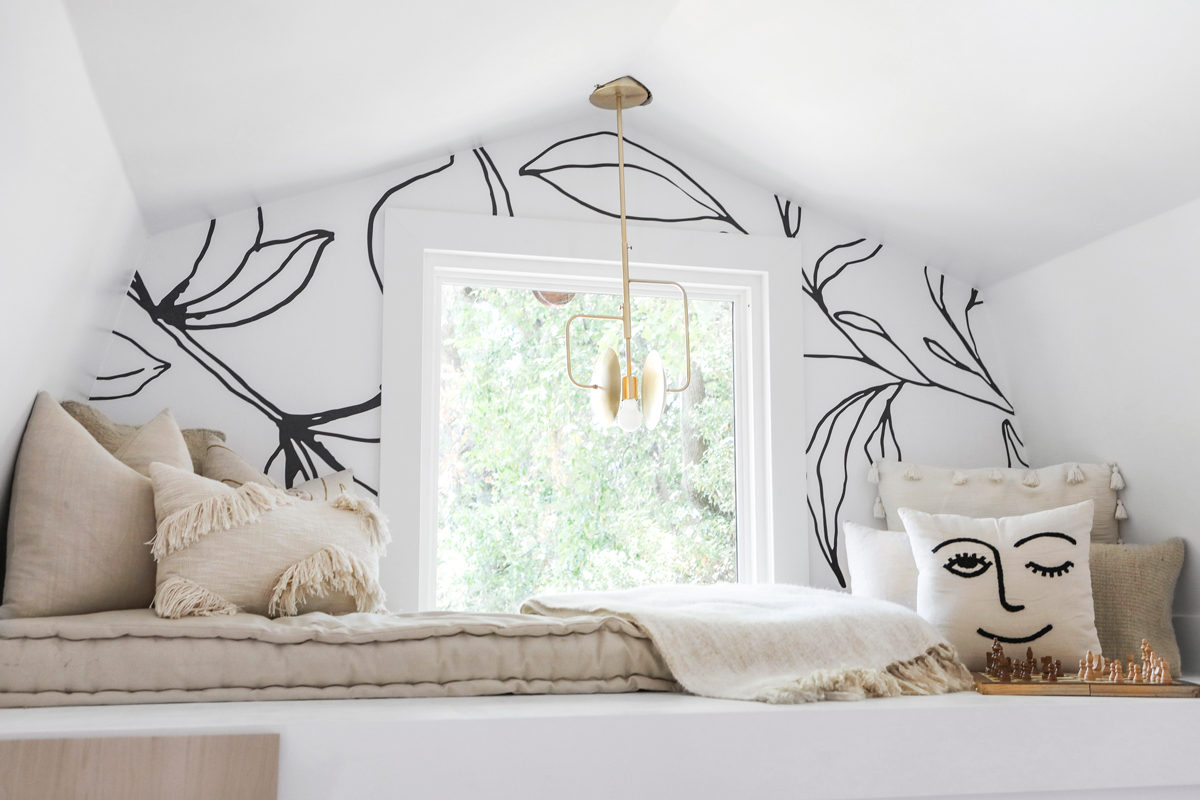
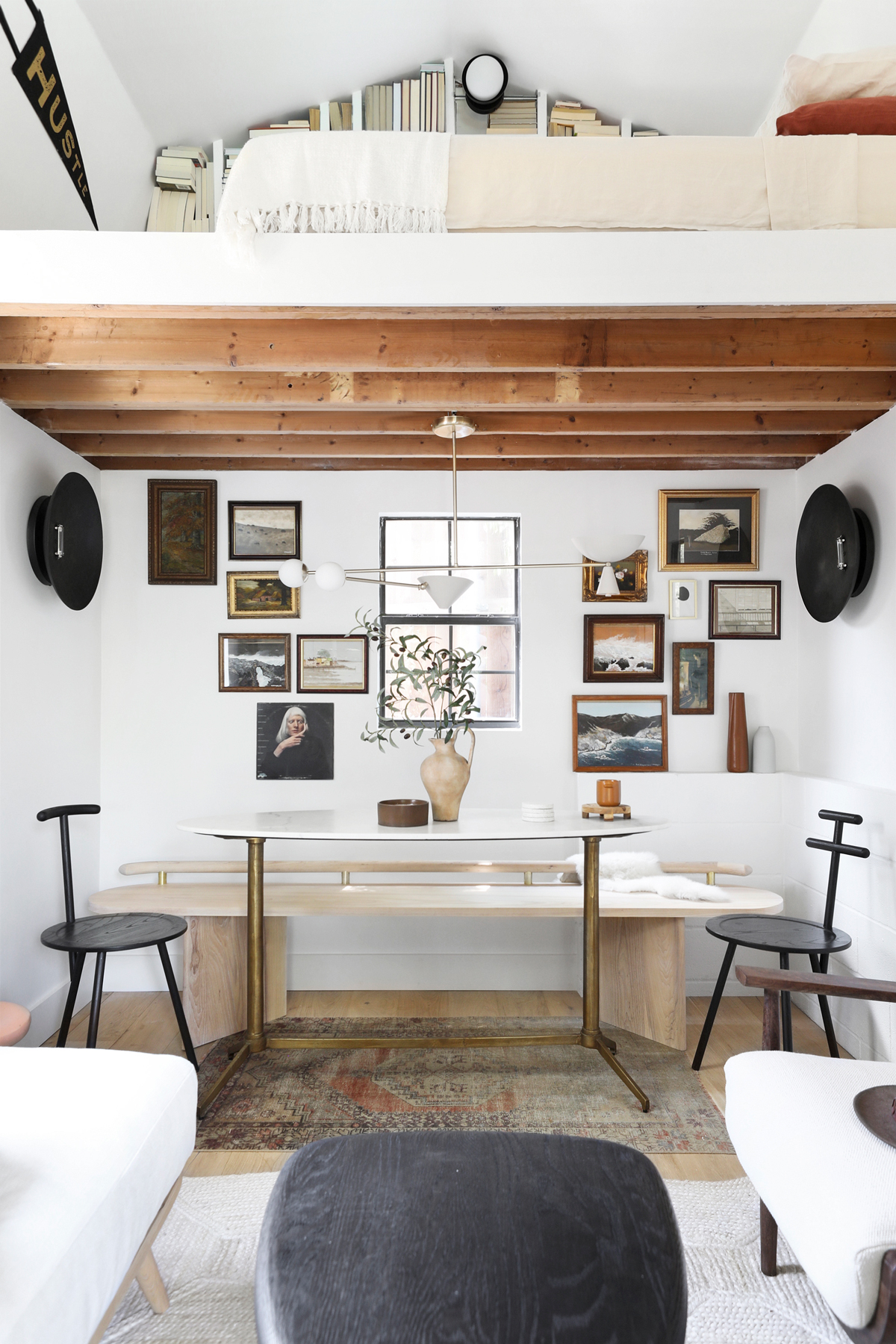
A botanical wallpaper from Livette adorns one wall of the chess nook. “The pattern was restrained enough to be interesting but not steal the show,” Curtis says. “The design as a whole needed to be a narrative that carried itself naturally around the bungalow, letting your eye play throughout the room, without having competing moments.”
PHOTOGRAPHY BY MATTI GRESHAM
~ This House Tour: Organic Modern Bungalow article was excerpted from the pages of NEST Magazine…To subscribe to NEST, click here. For the full Winter 2023 issue, click through here.
