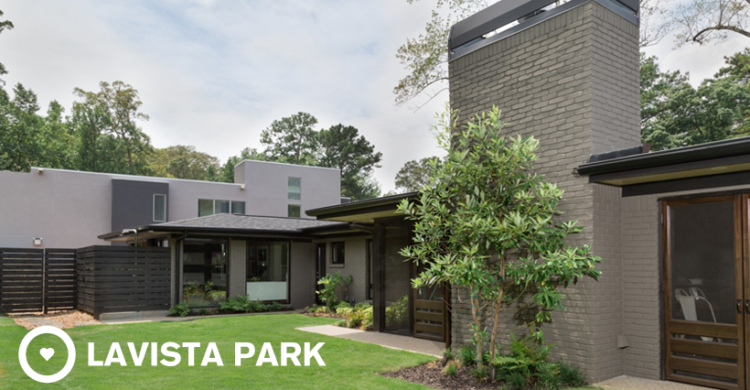This mid-century modern masterpiece with three bedrooms and three bathrooms was recently featured in the New York Times. It is essentially a brand new home as the renovation was taken down to the studs.
From the article:
The single-story brick house was built in 1953 and extensively renovated in 2014. The sleek, clean-cut interior has recessed lighting and plenty of picture windows. Floors are a mix of original hardwood and newly laid Porcelanosa tile in light gray. The formal living and dining rooms are open to each other, with a granite fireplace in the living room. The adjoining kitchen has stainless-steel GE Monogram appliances and quartz countertops. Off the living room, there’s a family room; off the kitchen, there’s a den.
During renovations, the owners added a screened outdoor living room with a kitchen, measuring an additional 680 square feet. Here, floors are tile, while the trim is cedar and the ceiling is made from pine slats. There are a brick fireplace, a five-burner grill and a two-burner cooktop as well as a sink and a refrigerator. A large serving window opens to the main kitchen.
Bedrooms have the original wood floors. The master has a custom maple closet. Its bathroom has a glass shower with heated floors and a custom walnut countertop. One of the other bedrooms has a cedar closet.
Read more.
For more information contact
J. Dunn
404.992.8142
Lisa O’Connor
404.307.5700
LaVista Park Home in the NY Times

Comments are closed.