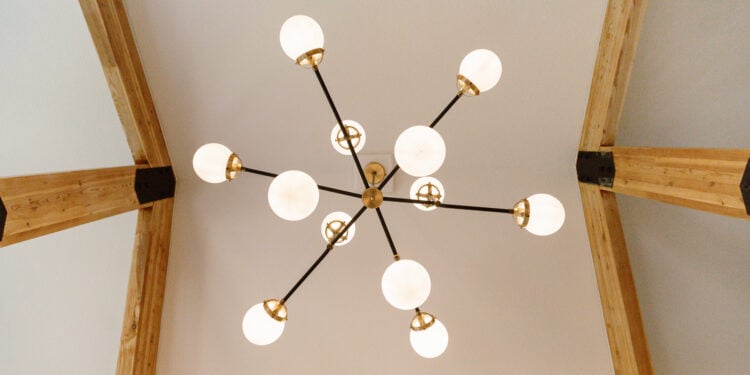Exploring ways to take your ceiling to new heights
If you’re like us, you may spend countless hours scrolling, pinning, and planning to design the various spaces in your home. You’ve narrowed in on the color palette, style, and maybe even pieces of furniture…but have you looked up? An often forgotten area when it comes to design is the fifth wall: the ceiling. This valuable piece of real estate is just hovering patiently waiting for your attention.
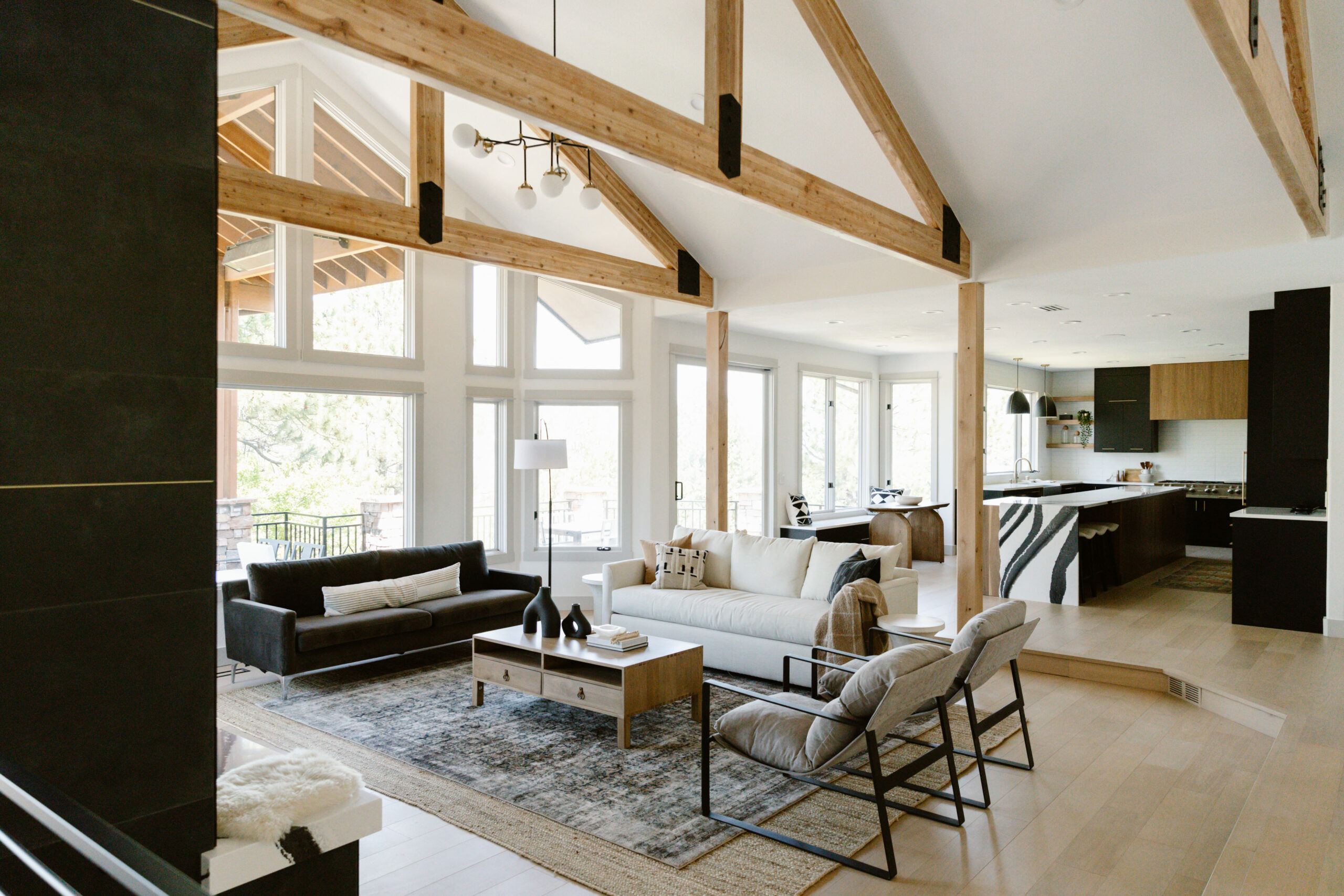
In this remodeled home, the ceilings played a large role in the design ethos of the project. As you enter the home, the exposed trusses command attention and set the tone for the entire home—both rustic and refined. Finished with a clear coat of polyurethane, the natural grain and tones of the wood are permitted to shine through. The light fixture from Joss & Main feels modern and fresh, with milk glass bulbs set against a spider web of matte black hardware and a flash of antiqued brass.
Clever design tricks call attention to the height of the ceilings; the fireplace is clad in large-scale black slate tiles that extend all the way to the roofline, while the subtle warm greige trim calls attention to the soaring windows. Restrained uplighting is added to the inner crease of the wood trusses.
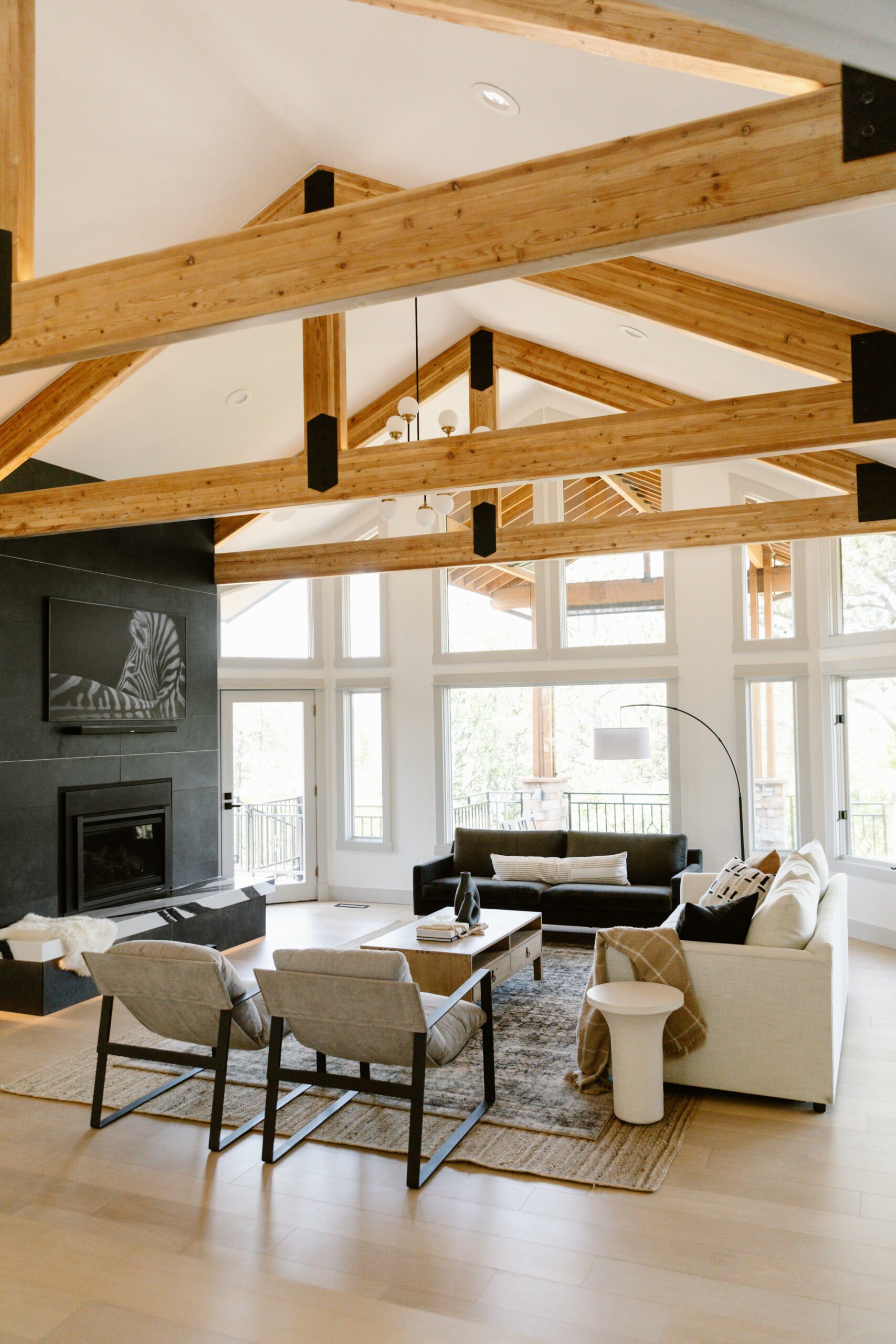
In the adjacent dining room, the simple act of painting the ceiling a rich black (Iron Ore by Benjamin Moore), creates a cozy, cocoon-like feel. For the walnut wood slat wall, the wall behind was also painted black before installing, further enhancing the visual depth of the room. At the lower sixth of the wall, a horizontal black beam creates an exaggerated break in the slats and allows for a diffused lighting effect, glowing above and below the crossbeam.
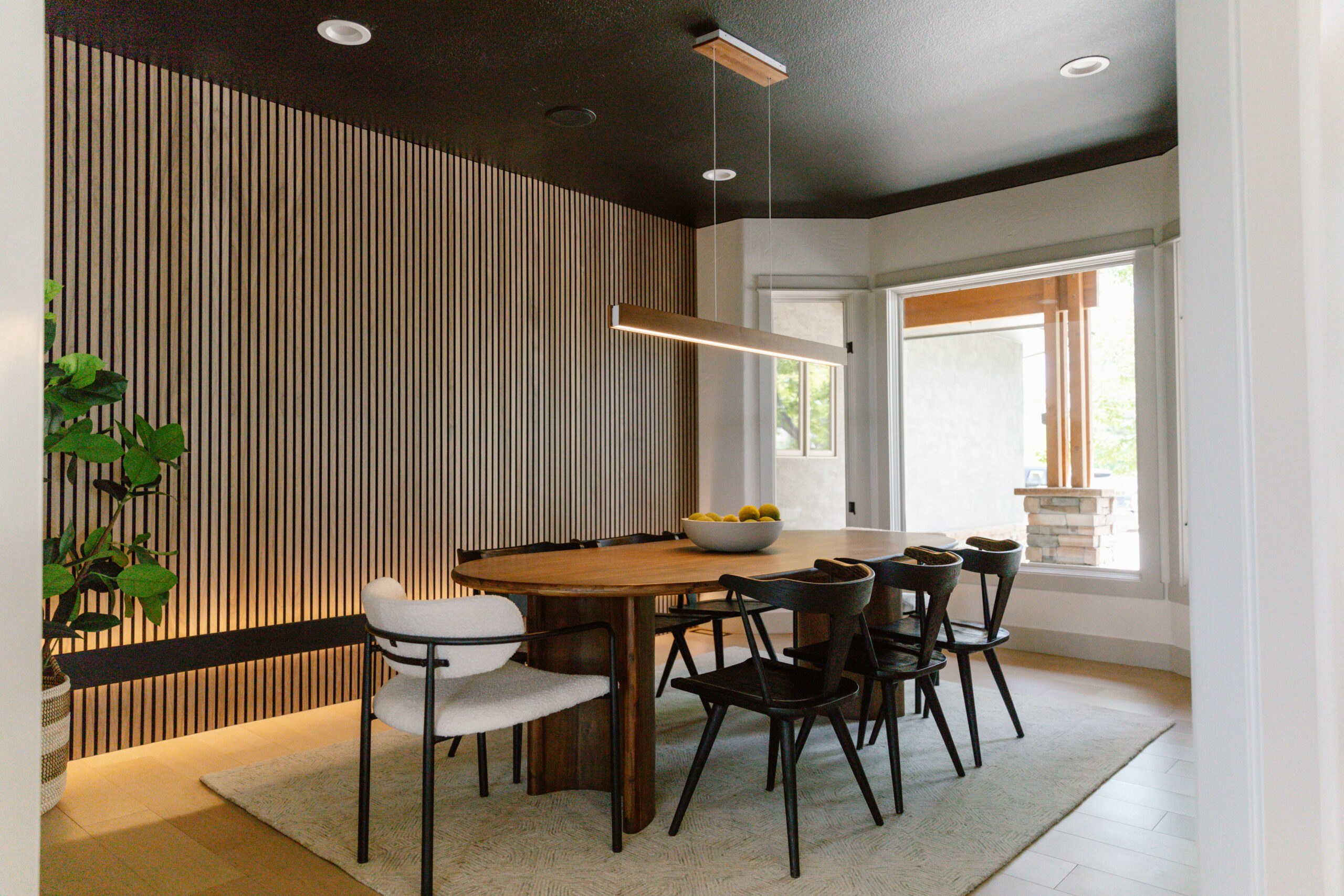
As you descend the iron staircase, you are wrapped in warm woods and soft lighting. Slat walls are again utilized to bring texture, depth, intrigue, and continuity to the home. Within the slats, a hidden door is camouflaged to the left of the fireplace, leading to a secret playroom for kids. On the ceiling, walnut wood panels were installed in a checkered pattern, alternating between lighter and darker. Medium-toned walnut panels clad the front of the bar, illuminated by the soft glow of under-mount lighting. White oak floors underfoot add one more species of natural wood to the palette.
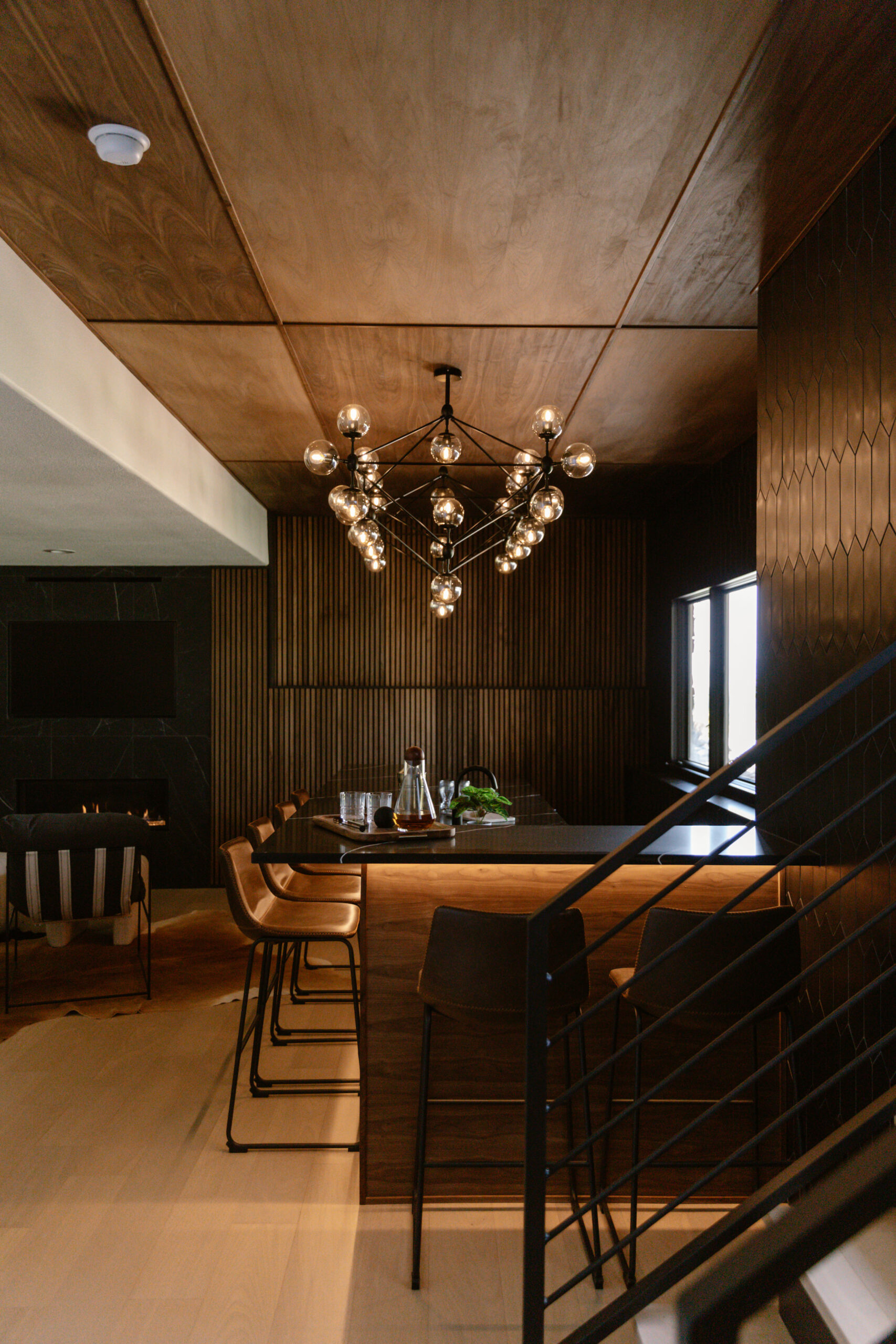
Balance is created by the multitude of blacks on the bar top, walls, floor, and fireplace. On the bi-level bar top, a rich black quartz with high-contrast white veining was chosen for its beauty and durability (Marqunia Midnight by MSI). Spanning the wall behind the bar, a 2”x 9” picket tile with a soft, suede-like finish offers subtle texture, thanks to the matching black grout. For the floors behind the bar, a custom pattern was created in situ, peppering gold Schluter pieces in between the grout lines of 9” black hexagon tiles. On the fireplace, black marble tiles with faint white veining house a discreet Samsung Frame television, sound bar, and ultra-modern rectangular gas fireplace. Overhead, the scale of the deliciously decadent light fixtures transport you to a swanky hidden bar…one that requires a password for entrance.
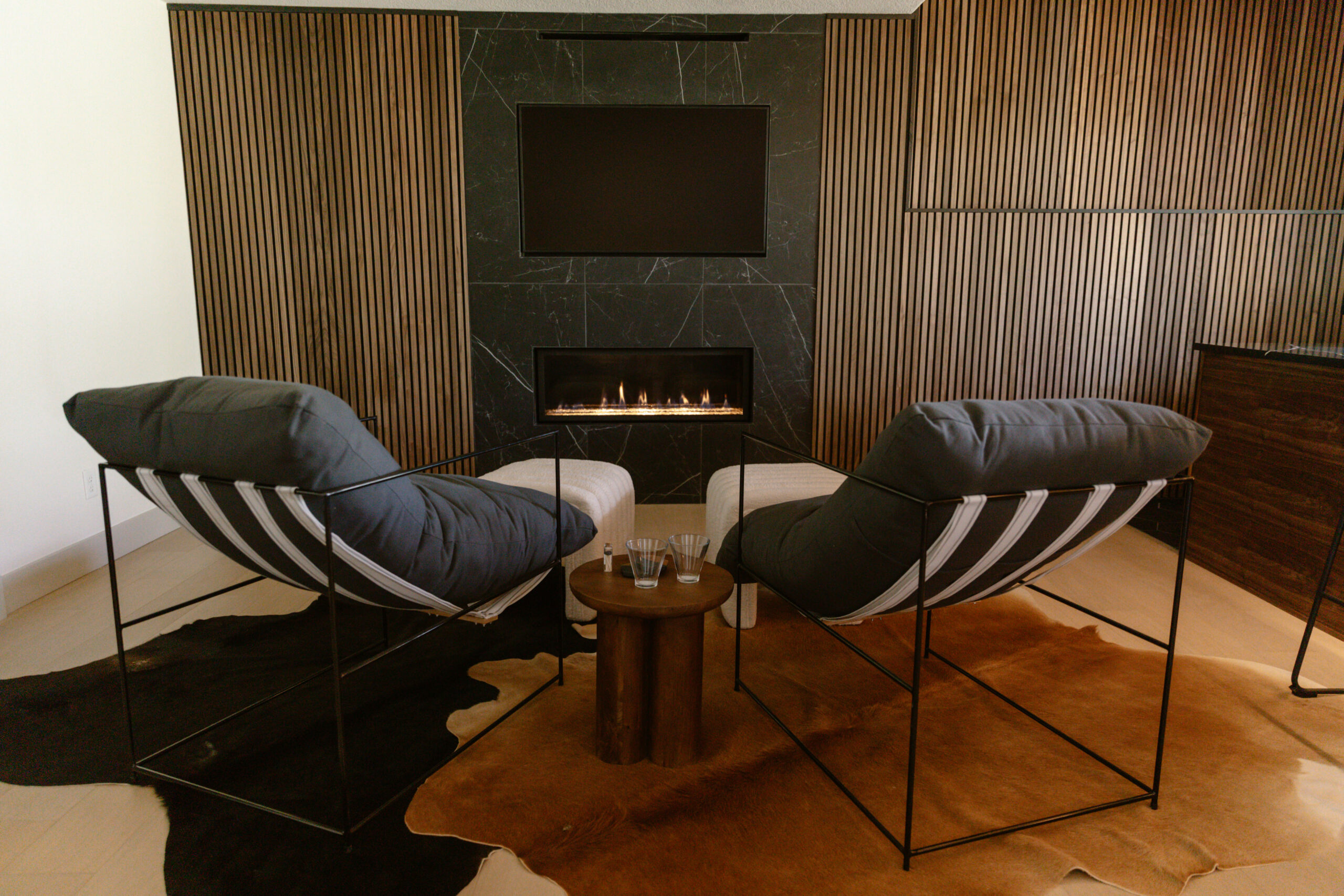
Ready to add some pizzazz to your ceilings? Head to this article for ideas and examples!
~ This article was excerpted from the pages of NEST Magazine…To subscribe to NEST, click here. For the full Winter 2023 issue, click through here.
