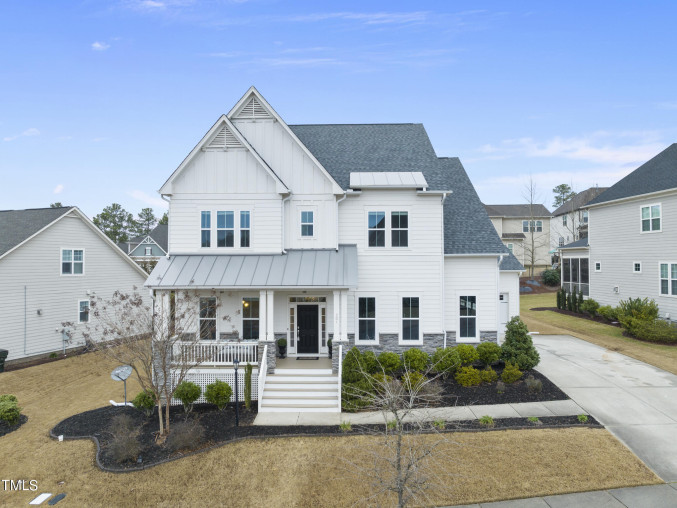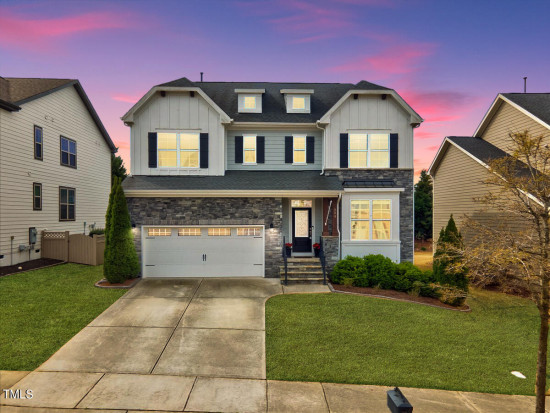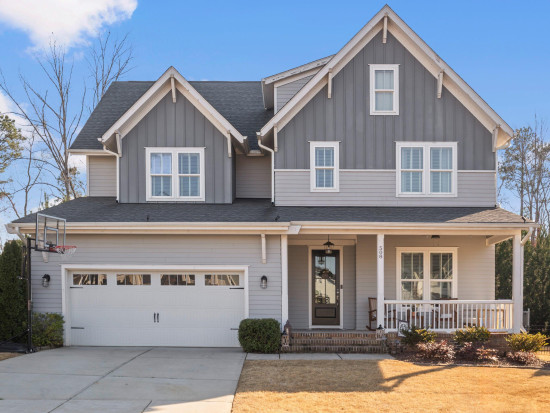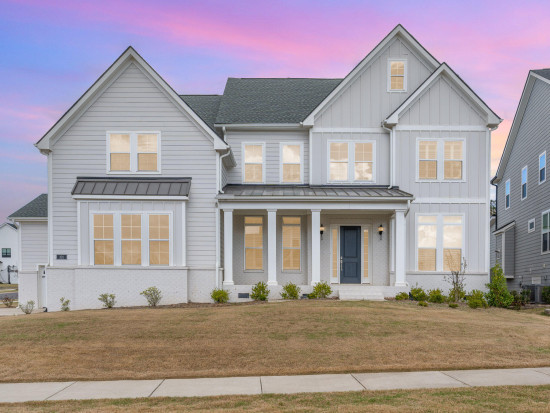301 Mint Julep WayHolly Springs, NC 27540

Description
Welcome to this stunning contemporary home nestled within the prestigious 12 Oaks Golf community. Built in 2016, this meticulously crafted residence boasts 3,533 sq ft of luxurious living space, thoughtfully designed for modern comfort and style.
Upon entry, you're greeted by soaring 10' ceilings on the first floor, creating an inviting sense of openness and grandeur. The expansive floor plan effortlessly flows from room to room, offering both versatility and functionality.
The heart of the home lies in its gourmet kitchen, featuring sleek cabinetry, granite countertops, and top-of-the-line stainless steel appliances. Whether you're a culinary enthusiast or simply love to entertain, this kitchen is sure to impress.
With four bedrooms and three full bathrooms, including a convenient first-floor guest suite, there's no shortage of space for family and guests. The highlight is undoubtedly the large primary suite, complete with an amazing closet measuring 12'x17', providing ample storage and luxury.
Additional highlights include a 1,209 sq ft unfinished attic space, prepped for future expansion with rough-in for a bathroom, allowing for endless possibilities to customize and personalize according to your needs and preferences.
Outside, enjoy the serene ambiance from the large rear deck, perfect for al fresco dining or simply unwinding amidst nature's beauty. Plus, with a three-car garage, parking and storage are never an issue.
Experience the epitome of luxury living in the highly sought-after 12 Oaks Golf community, offering resort-style amenities and unparalleled convenience. Don't miss your chance to call this exquisite property home. Schedule your private tour today!
*Chandelier in FOYER does NOT convey with the property.* Welcome to this stunning contemporary home nestled within the prestigious 12 Oaks Golf community. Built in 2016, this meticulously crafted residence boasts 3,533 sq ft of luxurious living space, thoughtfully designed for modern comfort and style.
Upon entry, you're greeted by soaring 10' ceilings on the first floor, creating an inviting sense of openness and grandeur. The expansive floor plan effortlessly flows from room to room, offering both versatility and functionality.
The heart of the home lies in its gourmet kitchen, featuring sleek cabinetry, granite countertops, and stainless steel appliances. Whether you're a culinary enthusiast or simply love to entertain, this kitchen is sure to impress.
With four bedrooms and three full bathrooms, including a convenient first-floor guest suite, there's no shortage of space for family and guests. The highlight is undoubtedly the large primary suite, complete with an amazing closet measuring 12'x17', providing ample storage and luxury.
Additional highlights include a 1,209 sq ft unfinished attic space, prepped for future expansion with rough-in for a bathroom, allowing for endless possibilities to customize and personalize according to your needs and preferences.
Outside, enjoy the serene ambiance from the large rear deck, perfect for al fresco dining or simply unwinding amidst nature's beauty. Plus, with a three-car garage, parking and storage are never an issue.
Experience the epitome of luxury living in the highly sought-after 12 Oaks Golf community, offering resort-style amenities and unparalleled convenience. Don't miss your chance to call this exquisite property home. Schedule your private tour today!
Want to know more about this listing?
Similar Properties
 Listings marked with an icon are provided courtesy of the Triangle MLS,
Inc. of North Carolina, Internet Data Exchange Database.
Listings marked with an icon are provided courtesy of the Triangle MLS,
Inc. of North Carolina, Internet Data Exchange Database.
MLS data last updated 2024-05-02 11:45:22
Copyright 2021 Triangle MLS, Inc. of North Carolina. All rights reserved.



