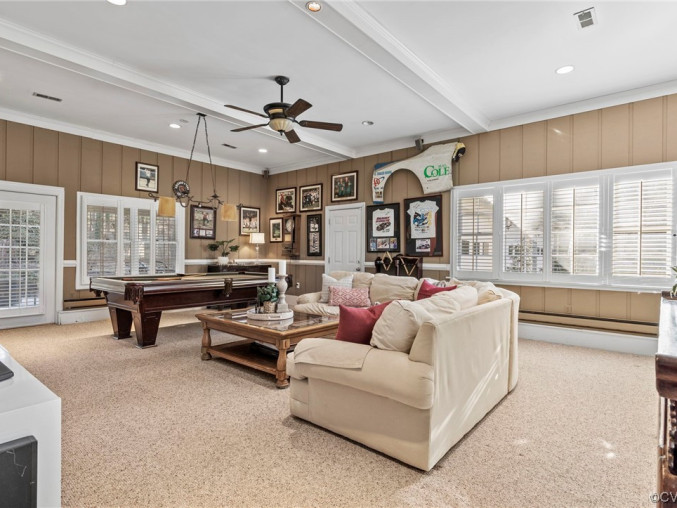10339 Cherokee RdRichmond City, VA 23235

School Information
Description
Rare opportunity on Cherokee Rd with heated gunite pool and 3+ car garage! This incredible estate has been home to the original family since construction, and is now being offered for purchase. Elevated on a desirable 1-acre lot in Huguenot Farms, this home is a true blend of timeless charm and modern amenities. Following the slate walkway to the double front doors and covered front porch, you will instantly notice the detail in every inch of this home. The dental molding, smooth symmetry, and central entrance speak to its true Colonial style. The grande entryway opens to the formal living room w crown molding, recessed lights, & gas fireplace, and continues to office w dbl patio doors overlooking the pool. Chef's kitchen offers 6-burner Wolf gas stove, granite countertops, custom backsplash, & breakfast area w built-in seating. Formal dining room includes beamed ceiling, grande fireplace, crown molding, & built-ins. Sunroom w vaulted ceiling offers wet bar, ice maker, wine fridge, bar seating, & dual exits to deck/patio. Spacious family room/rec room is 26x24 with 12ft+ ceilings and walks out to covered patio area with open columns & hardscape. Primary bedroom w crown molding includes private suite w dbl vanity, large walk-in closet, & tile shower. Three additional bedrooms are all generous size w dbl door closets & excellent natural light. Hardwood floors and plantation shutters continue throughout both levels of this home. The back yard is a true private oasis with multiple areas to relax and entertain, including a large composite deck, professional landscaping, fieldstone garden walls, & a concrete apron surrounding the pool. Attached 3+ car garage is over 875 sqft and offers ample storage and workshop space while maintaining plenty of room for your favorite vehicles. The definition of curb appeal, this home includes a brick entryway pillar, stone retaining walls, front/rear irrigation, & paver-lined asphalt drive. Whole-house gas generator is wired & conveys with the sale. This home truly has it all!
Want to know more about this listing?
Similar Properties
MLS Disclaimer
All or a portion of the multiple Listing information is provided by the Central Virginia Regional Multiple Listing Service, LLC, from a copyrighted compilation of Listings. All CVR MLS information provided is deemed reliable but is not guaranteed accurate. The compilation of Listings and each individual Listing are ©2024 Central Virginia Regional Multiple Listing Service, LLC. All rights reserved.


