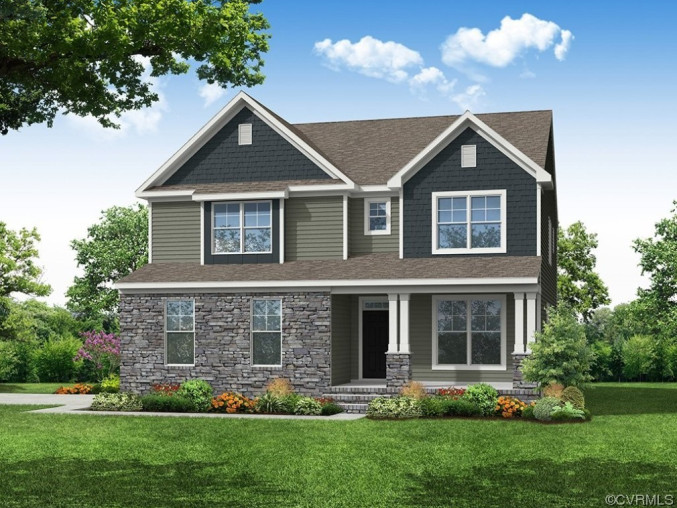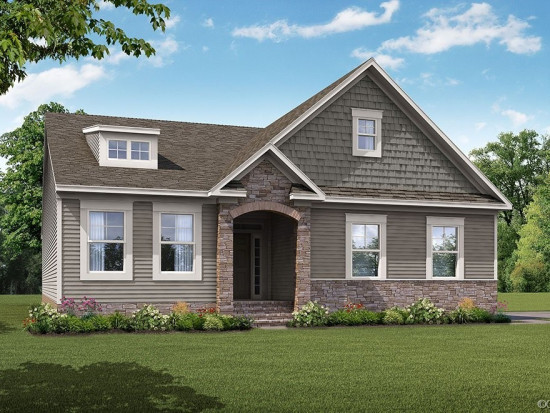7912 Hartridge DrChesterfield, VA 23832

School Information
Description
This Davidson floor plan offers 6 bedrooms and 5.5 baths nestled on a quiet cul-de-sac in this award-winning community. Formal living room is located off of the entryway. Elegant formal dining room w/ crown and picture molding & chandelier. Large, inviting kitchen is open to the family room w/ gas fireplace & features granite counters, stainless steel appliances, large island w/ barstool area & pantry. Adjoining breakfast area w/ chandelier is open to the SUNROOM. FIRST FLOOR GUEST SUITE w/ walk-in bench shower. Upstairs loft makes a great secondary entertainment area. Primary bedroom w/ a large walk-in closet & a luxurious 5-piece bath w/ double vanity, walk-in shower, soaking tub & water closet. Bedrooms 2 & 3 w/ walk-in closets share a hall bath w/ dual vanity. Bedroom 4 w/ access to a full hall bath w/ tub/shower combo. FINISHED 3RD FLOOR is bedroom #6 with a full bath. Enjoy all of the amenities Harpers Mill has to offer including an Olympic-size swimming pool, splash park, soccer complex and walking trails!
Want to know more about this listing?
Similar Properties
MLS Disclaimer
All or a portion of the multiple Listing information is provided by the Central Virginia Regional Multiple Listing Service, LLC, from a copyrighted compilation of Listings. All CVR MLS information provided is deemed reliable but is not guaranteed accurate. The compilation of Listings and each individual Listing are ©2024 Central Virginia Regional Multiple Listing Service, LLC. All rights reserved.


