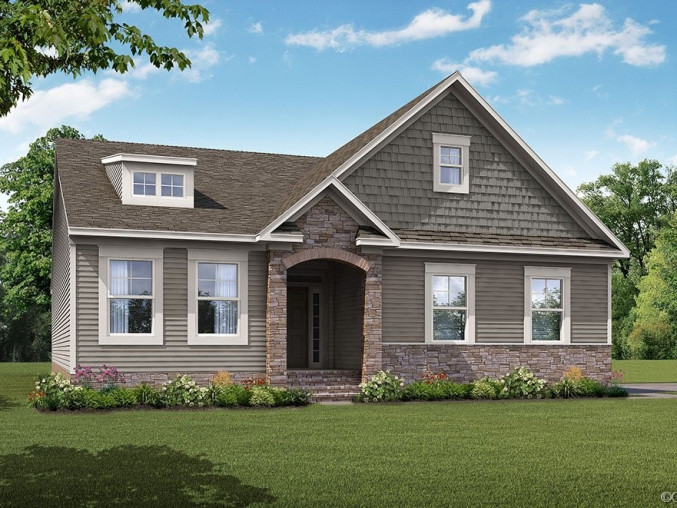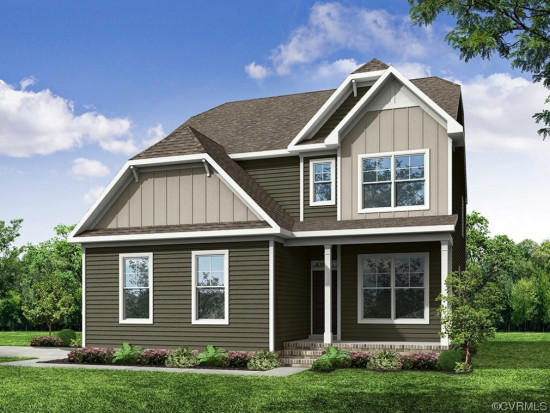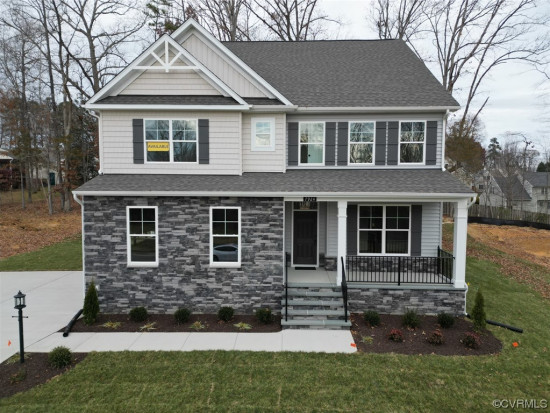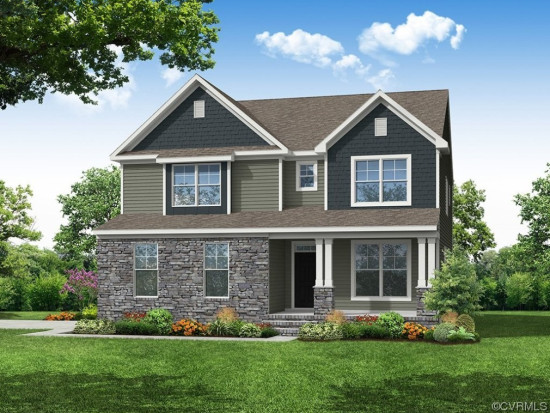7925 Hartridge DrChesterfield, VA 23832

School Information
Description
The Avery plan by Eastwood Homes is a ranch plan with an optional finished 2nd floor. The main floor has Enhanced Vinyl Plank flooring in the foyer, family room, and kitchen. The open floorplan features a fireplace in the family room that is open to the kitchen with a large granite island and the eat in/breakfast area opens to a covered porch. The FIRST FLOOR PRIMARY bedroom suite has a luxurious bath and large walk in closet. The first floor is complete with 2 secondary bedrooms and a laundry room. The finished 2nd floor features a LOFT and a 4th bedroom.
Want to know more about this listing?
Similar Properties
MLS Disclaimer
All or a portion of the multiple Listing information is provided by the Central Virginia Regional Multiple Listing Service, LLC, from a copyrighted compilation of Listings. All CVR MLS information provided is deemed reliable but is not guaranteed accurate. The compilation of Listings and each individual Listing are ©2024 Central Virginia Regional Multiple Listing Service, LLC. All rights reserved.


