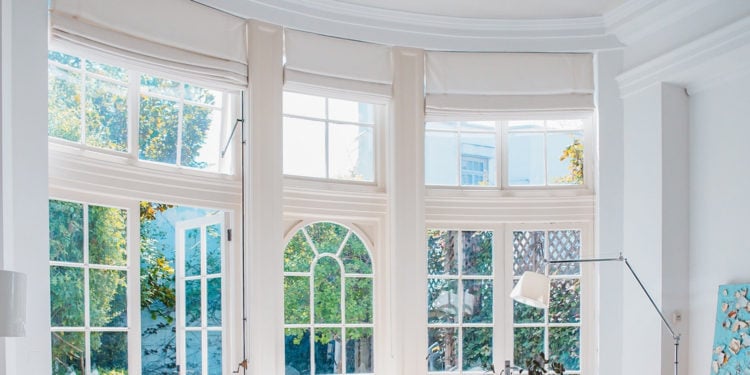Architectural Home Features with a Cool Purpose
Sometimes, architectural details only serve one purpose: to look pretty or interesting. But in many historic homes, an archaic detail that lends charm to the structure may once have had an important function beyond the aesthetic—often helping the home’s residents stay comfortable before the invention of modern HVAC. Read on to learn more about these not-so-obvious historic functions of home details.
High Ceilings
Think back to high school physics and you may remember that heat rises. In the days before central air conditioning, high ceilings helped regulate temperatures in homes. By giving warm air more room to rise up, high ceilings helped cool down the room where it counted—at person height.
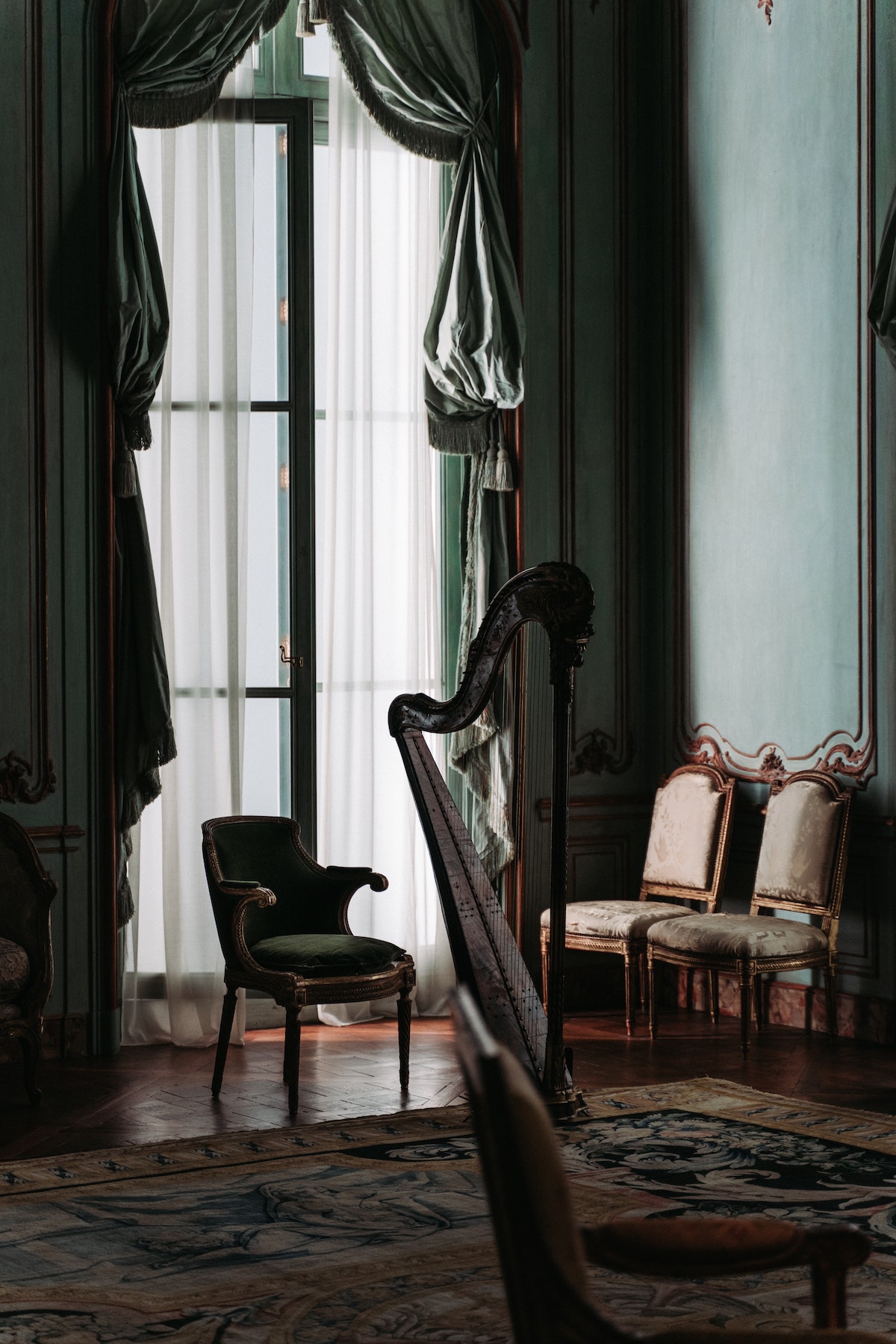
Double Sets of Doors
Tour really old colonial buildings and you’ll often find two sets of entrance doors set symmetrically across the house from one another, allowing you to see right through the home when both sets of doors are open. This positioning makes it possible to circulate cool breezes throughout the home, since outside air can pass right through the building.
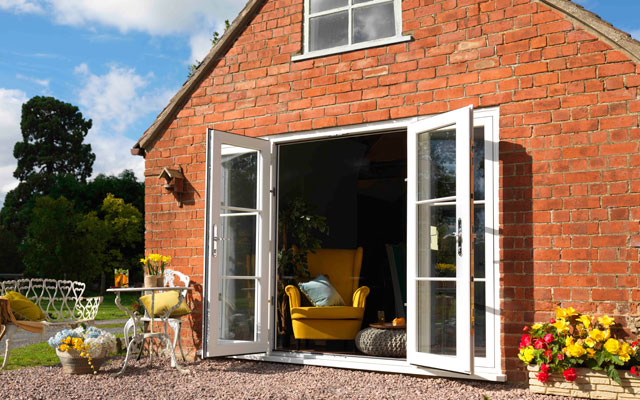
Triple Hung Windows
Grand 19th century homes often feature triple hung windows: windows that you can open from either the top or the bottom (they usually take up the entire height of the wall, too). More circulation technology at work! If you have a top opening and a bottom opening, stale and warm air will be drawn through the top and fresh cool air can come through the bottom.
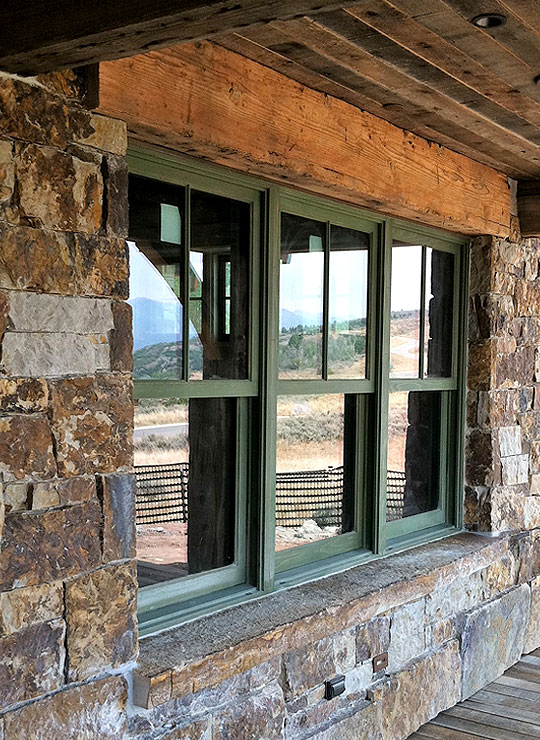
Outdoor Kitchens
You may have heard the myth that older homes had the kitchen in a separate building because residents were afraid that cooking fires could spread and burn down the whole house. While perhaps this was a worry for some, the abundance of fireplaces in bedrooms, sitting rooms, etc. made the kitchen moot when it came to fire prevention. Kitchens were usually built separately because the fires within got so hot and burned so much of the time that the temperature in the house would be uncomfortable. Think about when you cook a Thanksgiving turkey and the whole house warms up! A bonus reason for external kitchens was the constant strong smell of cooking food all day, every day—which some would prefer to avoid.
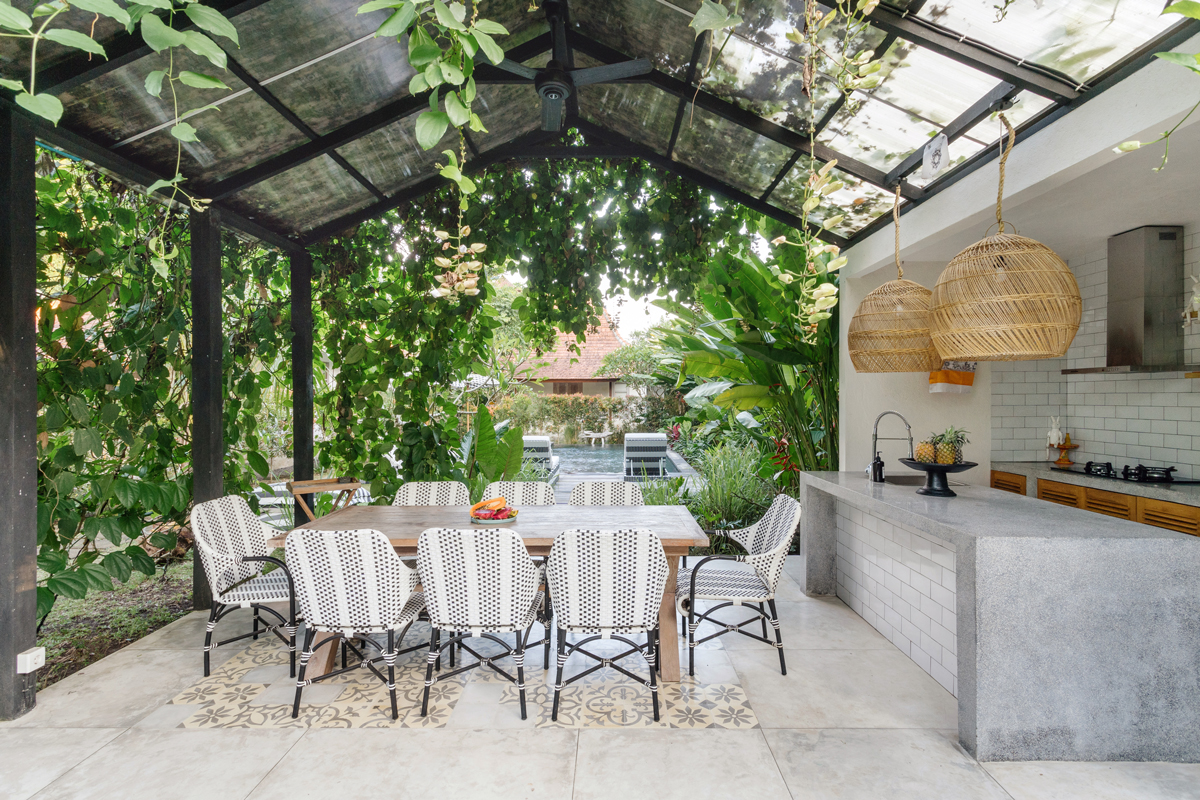
Thick Walls
Without compact insulation to keep homes warm in the winter and cool in the summer, architects building in brick used to construct walls that were sometimes several feet thick. This girth served a very important function: It’s much easier to keep the home comfortable inside when hot or frigid air can’t get through the walls in the first place!
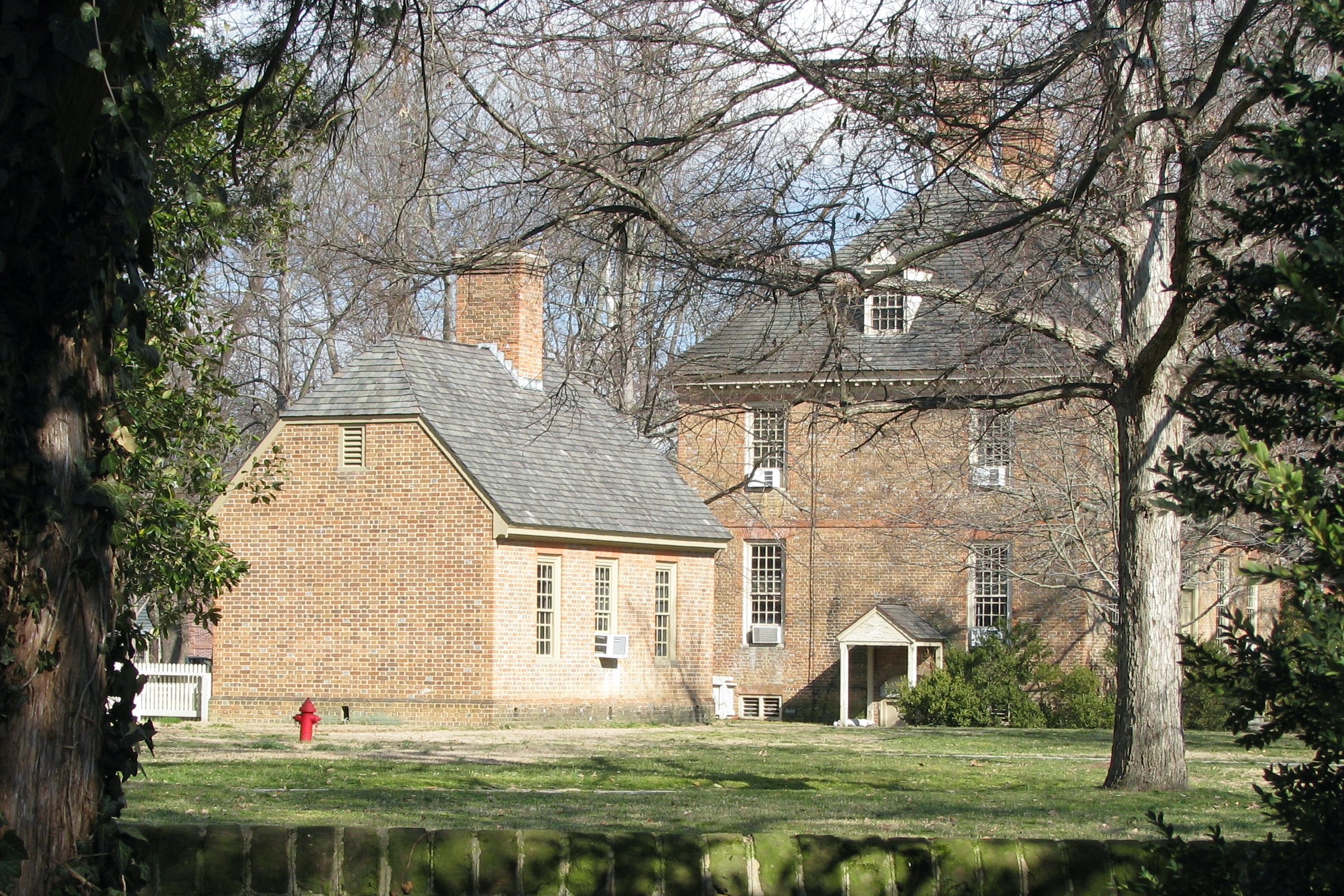
Next time you tour an old house, be on the lookout for things that may once have had a different, useful function!
